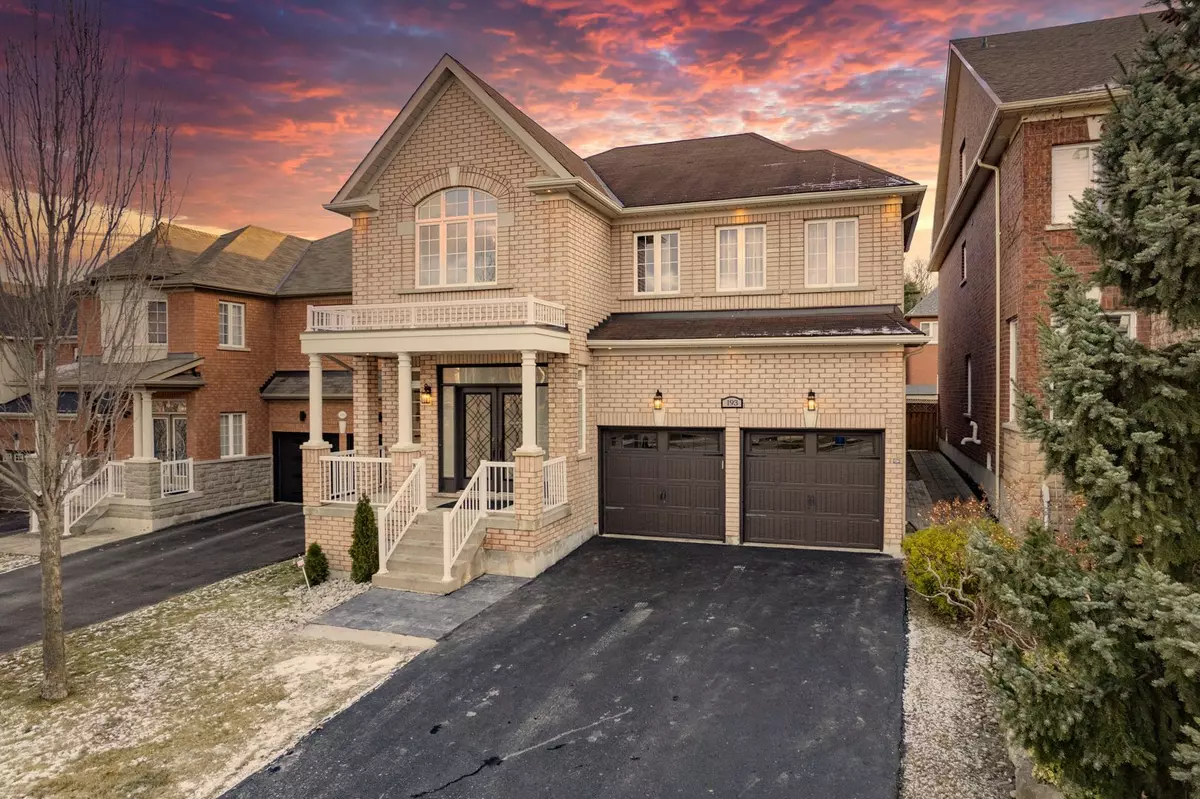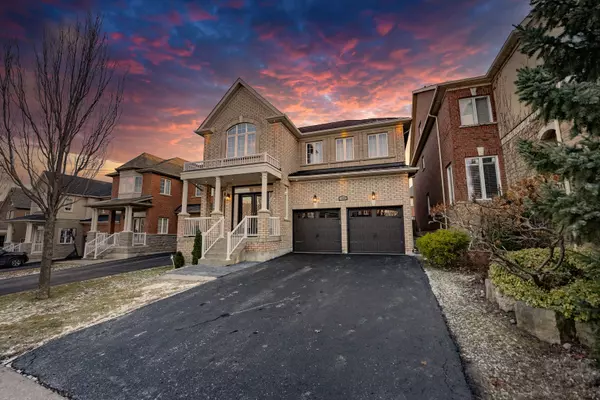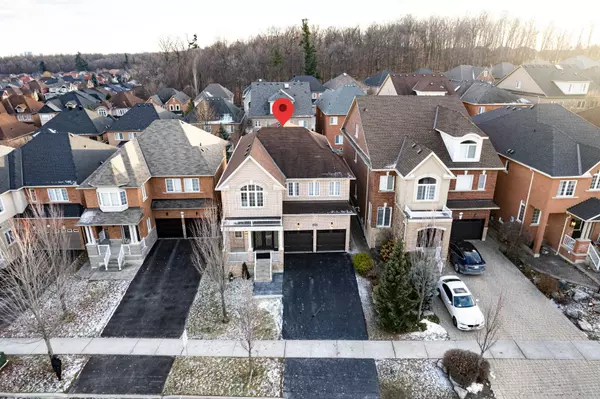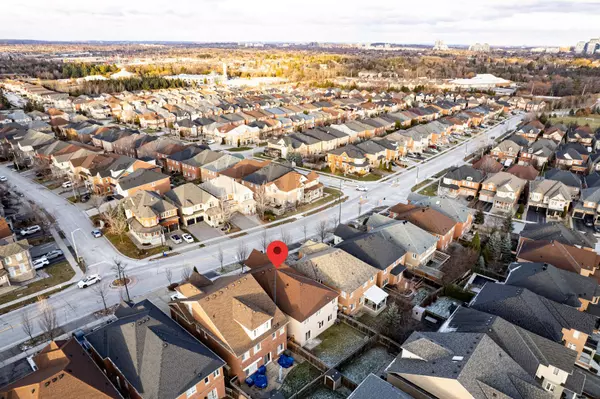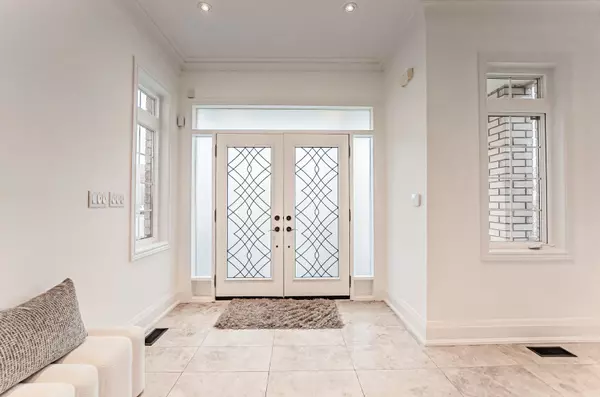$2,220,000
$1,998,000
11.1%For more information regarding the value of a property, please contact us for a free consultation.
193 Autumn Hill BLVD Vaughan, ON L4J 8Y6
5 Beds
5 Baths
Key Details
Sold Price $2,220,000
Property Type Single Family Home
Sub Type Detached
Listing Status Sold
Purchase Type For Sale
Approx. Sqft 3500-5000
MLS Listing ID N11893147
Sold Date 12/24/24
Style 2-Storey
Bedrooms 5
Annual Tax Amount $8,137
Tax Year 2024
Property Description
Prestigious Impressive 3532 Sq Ft. Of Above-ground Living Space, Plus A Fully Finished Basement(Total Living Space About 5,000 Sq. Ft.)! Nestled in Thornhill Woods' Sought-After Location. Beautifully Maintained And Completely Renovated A Rare 5 bedroom, 5 bathroom Detached Home With Double-car Garage, The Grand Entrance Foyer, Featuring A Soaring 18-foot Ceiling, Sets A Tone Of Elegance. The Main Floor Features A Custom Kitchen With Custom Cabinetry, Quartz Countertops, Stainless Steel Appliances, And A Stunning Island For Entertaining, Complemented By An Open-concept Layout With Crown Molding, Pot Lighting, Soft Smooth Ceiling Throughout. The Primary Bedroom With A Luxurious Ensuite Washroom; The 4 Additional Bedrooms And 2 Washrooms On The Second Floor Are Thoughtfully Designed, Each Providing a Large Closet, Ample Space And Natural Light. Frameless Glass Stair Railings Provide An Elegant Transition Between Floors, Allowing Light To Flow Through The House. The Fully Finished Basement Offers A Custom Kitchen. Alongside A Versatile Open Recreation Area That Is Perfect For A Media And Games Room Or Additional Entertainment Space. Located Near Top-ranking Schools: Thornhill Woods Public School, St. Theresa's Catholic High School, Hodan Nalayeh HS (French), and Stephen Lewis HS. Close to the GO Trains (Rutherford, Langstaff), YRT, VIVA, Supermarkets (Walmart, FreshCo, Yummy Market, Longo's), Shopping Plazas (Rutherford Marketplace) Daycare Centres, Community Centres (North Thornhill, Maple), Library, Swimming Pool, Golf Club, And Many Amenities. Easy Access to 400/404/407Hwy 7. This Residence Offers Not Just A Home, But a Lifestyle Of Refinement And Convenience.
Location
State ON
County York
Community Patterson
Area York
Region Patterson
City Region Patterson
Rooms
Family Room Yes
Basement Full, Finished
Kitchen 2
Interior
Interior Features Bar Fridge, Carpet Free, Water Heater Owned
Cooling Central Air
Exterior
Parking Features Private Double
Garage Spaces 6.0
Pool None
Roof Type Asphalt Shingle
Total Parking Spaces 6
Building
Foundation Concrete
Read Less
Want to know what your home might be worth? Contact us for a FREE valuation!

Our team is ready to help you sell your home for the highest possible price ASAP


