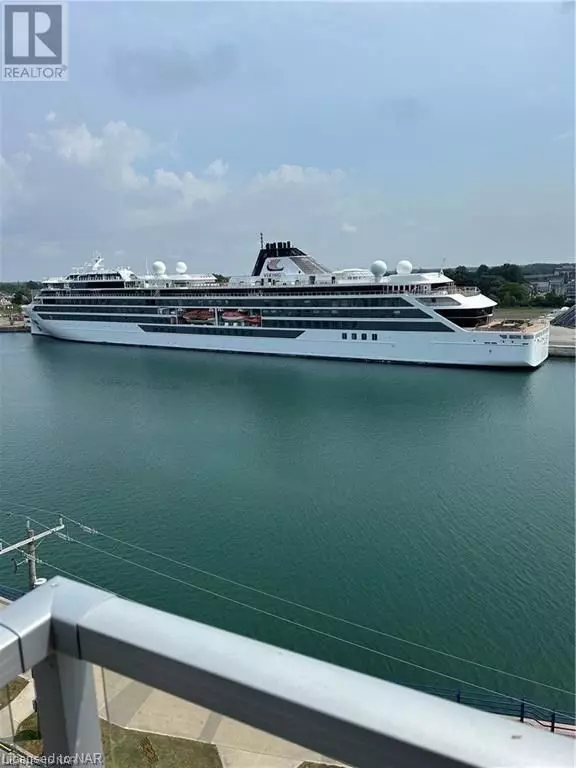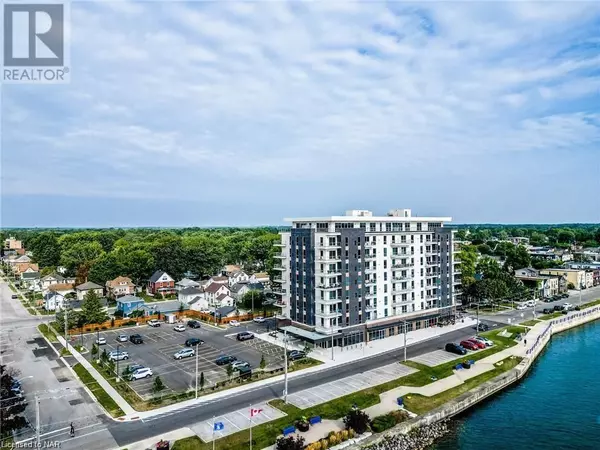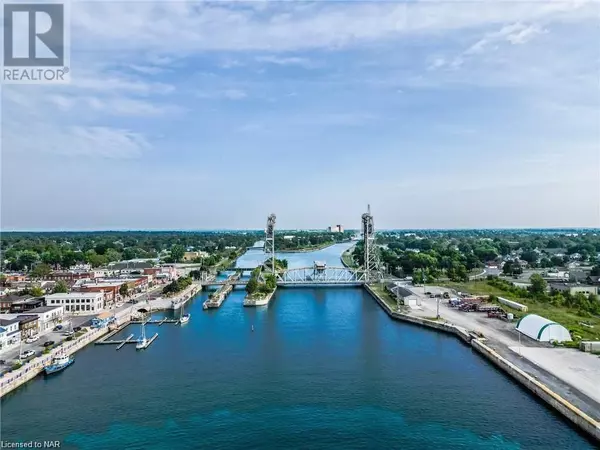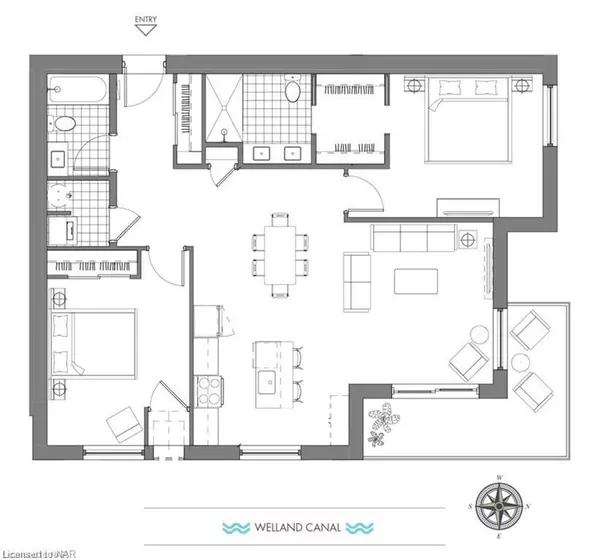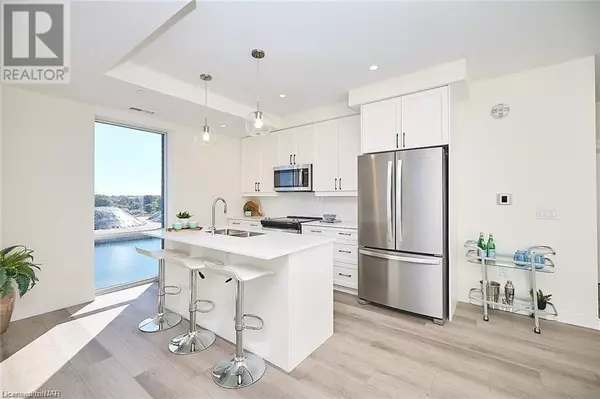$2,700
$2,800
3.6%For more information regarding the value of a property, please contact us for a free consultation.
118 WEST ST #706 Port Colborne, ON L3K 4C9
2 Beds
1 Bath
1,205 SqFt
Key Details
Sold Price $2,700
Property Type Condo
Sub Type Condo Apartment
Listing Status Sold
Purchase Type For Sale
Approx. Sqft 1200-1399
Square Footage 1,205 sqft
Price per Sqft $2
MLS Listing ID X10413141
Sold Date 12/24/24
Style Other
Bedrooms 2
HOA Fees $638
Tax Year 2024
Property Description
Waterfront corner suite with an amazing upper floor view 2 bed, 2 bath, 1,205 sf corner unit + 120 sf wrap around private balcony. Built by highly regarded local builder Rankin Construction. Inspired design in this modern and beautifully upgraded suite includes an open floor plan, 9' ceilings, bedrooms at opposite ends of the suite and a gorgeous covered balcony. Custom kitchen with quality cabinetry, Quartz counters, under-cabinet lighting, stainless steel appliances, counter depth fridge and a large island ideal for entertaining. Storage is maximized - spacious walk-in closet in primary bedroom and separate storage locker. The heating and cooling unit is controlled in-suite, with very low monthly operating costs. Need more space for family functions or special occasions? Enjoy the party room with kitchen, bathroom, lounge space, dining area and plenty of space for you and guests. Building also features a fitness room, bicycle storage, emergency generator and video security. Condo fee includes heat, water, amenities and all building maintenance. South Port Condos is located on the Greater Niagara Circle Route and is just a stroll away from beautiful parks, cafes, restaurants, yoga studios, and more.
Location
State ON
County Niagara
Community 878 - Sugarloaf
Area Niagara
Zoning R3
Region 878 - Sugarloaf
City Region 878 - Sugarloaf
Rooms
Family Room No
Basement None
Kitchen 1
Interior
Interior Features Separate Heating Controls, Water Heater
Cooling Central Air
Laundry Ensuite
Exterior
Parking Features Reserved/Assigned
Garage Spaces 1.0
Pool None
Amenities Available Gym, Party Room/Meeting Room, Visitor Parking, BBQs Allowed, Exercise Room, Recreation Room
Waterfront Description Canal Front
Roof Type Flat
Total Parking Spaces 1
Building
Locker Exclusive
New Construction false
Others
Senior Community No
Pets Allowed Restricted
Read Less
Want to know what your home might be worth? Contact us for a FREE valuation!

Our team is ready to help you sell your home for the highest possible price ASAP


