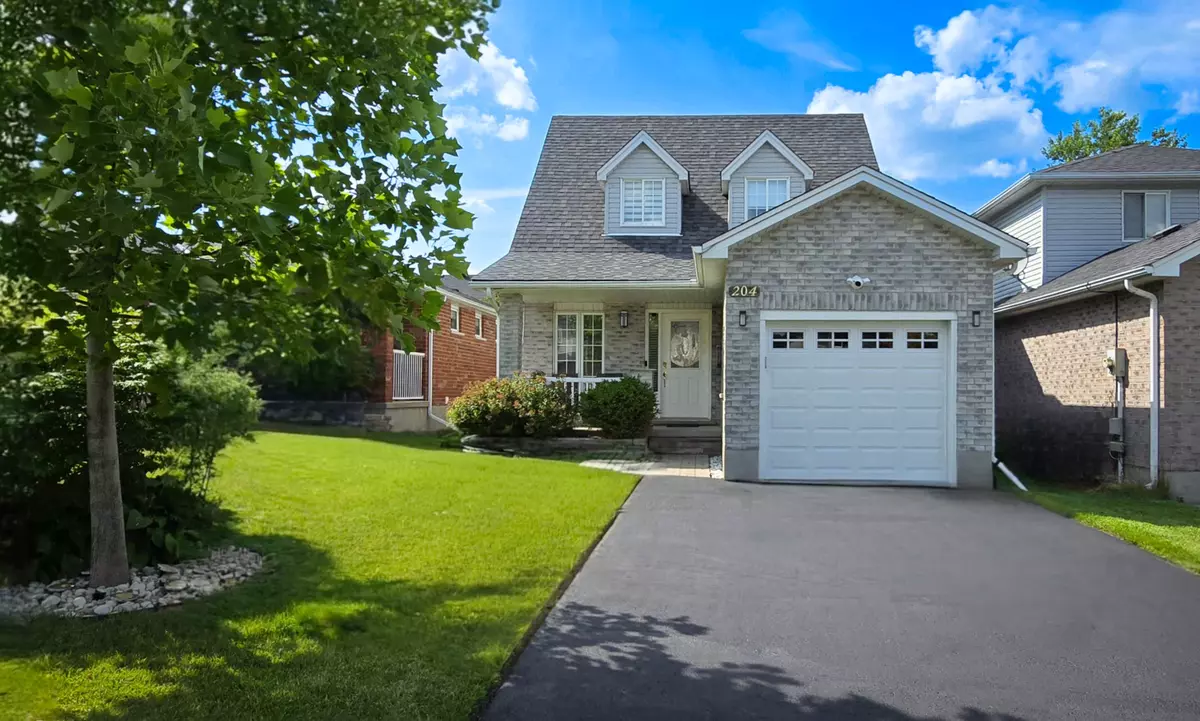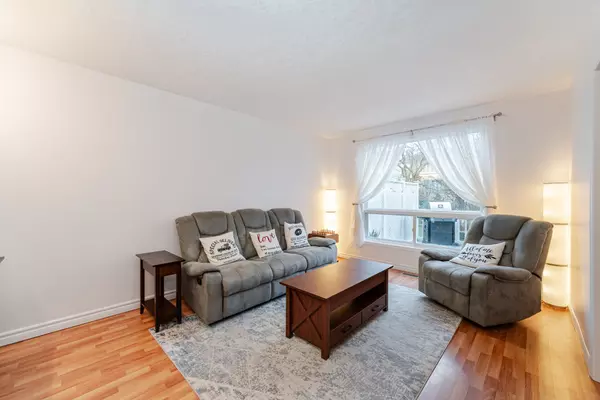$840,000
$858,800
2.2%For more information regarding the value of a property, please contact us for a free consultation.
204 Country Club DR Guelph, ON N1E 3L2
3 Beds
3 Baths
Key Details
Sold Price $840,000
Property Type Single Family Home
Sub Type Detached
Listing Status Sold
Purchase Type For Sale
Approx. Sqft 1100-1500
MLS Listing ID X9507062
Sold Date 11/06/24
Style 2-Storey
Bedrooms 3
Annual Tax Amount $4,031
Tax Year 2024
Property Description
Located in Guelph's sought after neighbourhood, known for its convenience & strong sense of community. This home offers plenty of features, including a family-sized kitchen w/ soft close cabinets, a large dining area that opens to a deck, a well-maintained landscaped front yard & backyard w/ in-ground pop-up sprinkler system. The house boasts 3 generously sized bedrooms w/ good sized closet space. The fin. basement includes a large rec. rm, a 3-piece bathroom, & a sep laundry room w/ access to a storage room. Garage includes electric car charger outlet. This home is walking distance, to the citys biggest park Riverside Park & Exhibition Park, GORBA biking trails, Guelph Lake, various hiking trails, schools, & public transit. Approximately 5 minutes away from big-box store chains, Victoria Road Recreation Centre, & Downtown Guelph.
Location
State ON
County Wellington
Zoning R1D-4
Rooms
Family Room No
Basement Finished, Full
Kitchen 1
Interior
Interior Features Auto Garage Door Remote
Cooling Central Air
Exterior
Exterior Feature Deck, Lawn Sprinkler System
Garage Private
Garage Spaces 3.0
Pool None
Roof Type Asphalt Shingle
Parking Type Attached
Total Parking Spaces 3
Building
Foundation Concrete
Others
Security Features Smoke Detector,Carbon Monoxide Detectors
Read Less
Want to know what your home might be worth? Contact us for a FREE valuation!

Our team is ready to help you sell your home for the highest possible price ASAP






