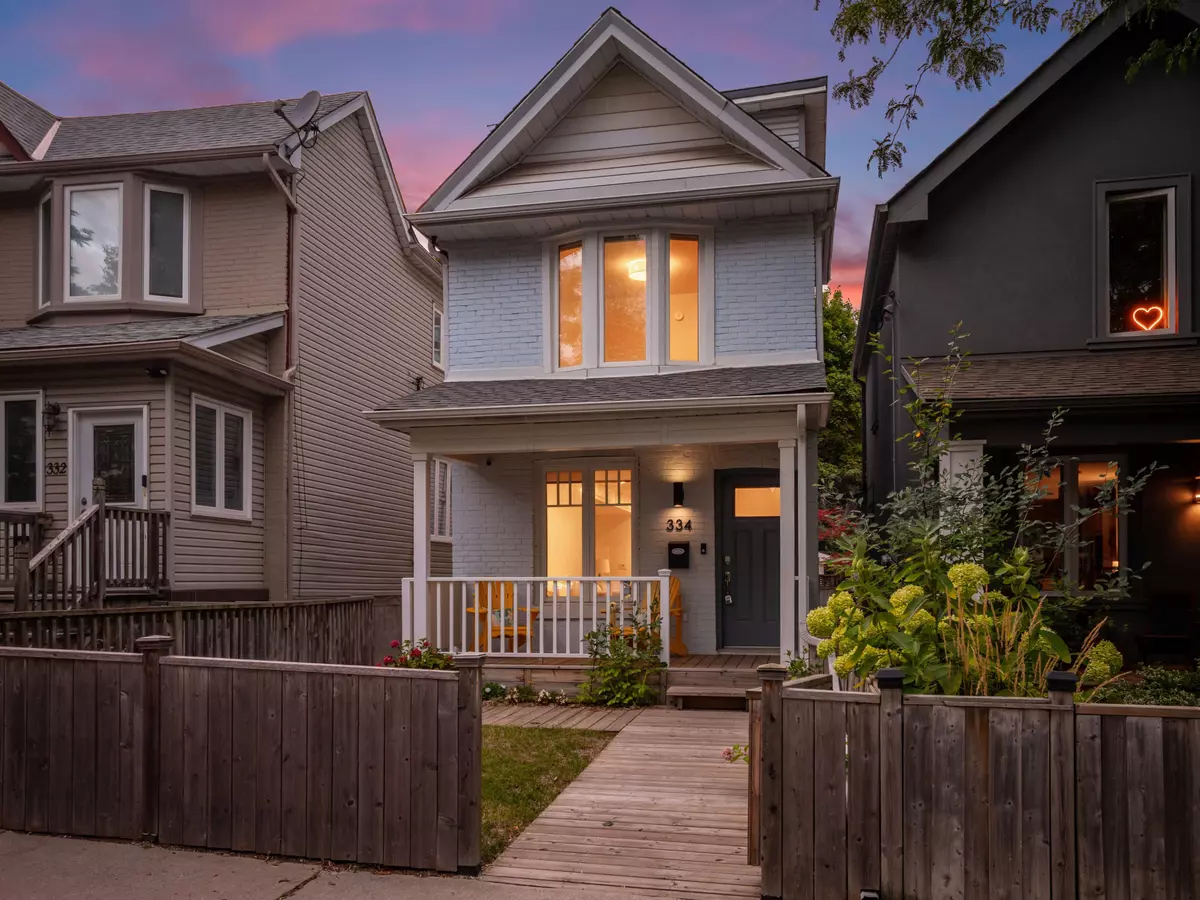$1,750,000
$1,589,900
10.1%For more information regarding the value of a property, please contact us for a free consultation.
334 Riverdale AVE Toronto E01, ON M4J 1A2
4 Beds
4 Baths
Key Details
Sold Price $1,750,000
Property Type Single Family Home
Sub Type Detached
Listing Status Sold
Purchase Type For Sale
Approx. Sqft 2000-2500
MLS Listing ID E9400445
Sold Date 11/06/24
Style 3-Storey
Bedrooms 4
Annual Tax Amount $6,531
Tax Year 2024
Property Description
Perfect 3+1 Bedroom & 4 Bathroom Detached* Family Friendly Blake Jones Community* 92 Walk Score To Parks, Shopping, Transportation, Schools, And More* Enjoy Over 2,000 Sqft Of Living Space* Large Detached Garage W/ Laneway Home Potential* Finished Basement W/ Sep Entrance & In-Law Suite * Beautiful Brick Exterior* Covered Front Porch* Large Gated Front Yard* Chef's Kitchen W/ Custom White Cabinets* Large Centre Island* Quartz Counters* Marble Backsplash* Gas Range* Counter Depth Refrigerator* Built In Microwave* Under Mount Sink W/ Extendable Faucet* Ample Pantry Space * Open Concept FloorPlan * Hardwood Floors * Pot Lights * Built-In Speakers * Expansive Bright Windows * Spacious Dining Room Walk Out To Composite Sundeck * Upgraded Double French Doors & Retractable Screens * Custom Tiling In Front Foyer * Primary Bedroom Features Bay Window * Spa Like 4PC Ensuite W/ Heated Floors * 3rd Storey Loft Featuring *Private Balcony* 2nd Floor Laundry * Finished Basement Designed Perfectly W/ Separate Entrance, Open Concept Rec Room, Kitchen * Basement Laundry* 1 Bedroom & 3PC Bathroom W/ Heated Floors * Perfect for an In-Law Suite * 2 Gated Access To Fenced Backyard * Low Maintenance & Private Backyard* Large Detached Garage Fits Vehicle With Additional Storage Space* Move-In Ready* Large Gap In Between Neighbours* Must See!
Location
State ON
County Toronto
Zoning 92 Walk Score *Walker's Paradise*
Rooms
Family Room Yes
Basement Finished, Separate Entrance
Kitchen 2
Separate Den/Office 1
Interior
Interior Features Other
Cooling Central Air
Exterior
Exterior Feature Porch, Patio, Landscaped
Garage Available
Garage Spaces 2.0
Pool None
Roof Type Asphalt Shingle
Parking Type Detached
Total Parking Spaces 2
Building
Foundation Concrete
Others
Security Features Security System,Smoke Detector,Carbon Monoxide Detectors
Read Less
Want to know what your home might be worth? Contact us for a FREE valuation!

Our team is ready to help you sell your home for the highest possible price ASAP






