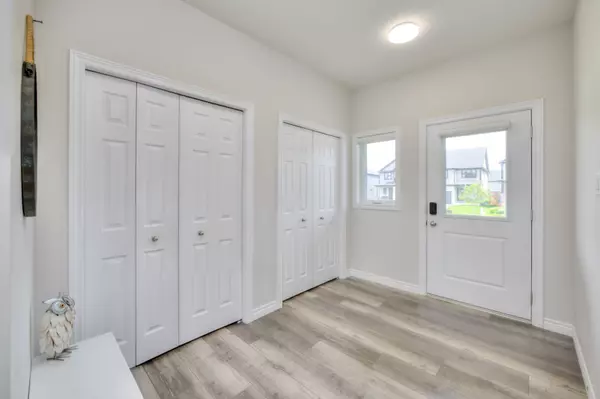$815,000
$845,000
3.6%For more information regarding the value of a property, please contact us for a free consultation.
224 Water ST Woolwich, ON N2H 0C7
3 Beds
3 Baths
Key Details
Sold Price $815,000
Property Type Multi-Family
Sub Type Semi-Detached
Listing Status Sold
Purchase Type For Sale
Approx. Sqft 2000-2500
MLS Listing ID X9253436
Sold Date 09/20/24
Style 2-Storey
Bedrooms 3
Annual Tax Amount $4,434
Tax Year 2024
Property Description
Stunning 2020 semi-detached home in the charming town of St. Jacobs. This property offers privacy with no backyard or side neighbours. Located on a peaceful street within walking distance to the renowned downtown St. Jacobs, known for its unique shopping and dining experiences, this home is also only a short commute to Kitchener-Waterloo. Directly beside is a park featuring a basketball court, a winter ice rink, and a playground. Step inside this well-designed home with 3 bedrooms, 2.5 bathrooms, and a 1.5 car garage, its built for comfort and convenience. As you enter, youll be greeted by a spacious foyer with double front closets. The open-concept living area seamlessly connects the living room, kitchen, and dining space. The stylish two-tone kitchen is a chefs dream, featuring quartz countertops, stainless steel appliances, a gas stove, a beautiful backsplash, floor-to-ceiling cabinetry, valence lighting, and a generously sized pantry. Pot lights throughout and contemporary wide plank vinyl flooring guarantees durability and comfort for many years to come. The large windows and full lite french doors provide tons of natural light. The large main floor powder room, complete with a granite countertop vanity, adds a touch of luxury and convenience for guests. Upstairs the primary bedroom is designed to impress, offering a large walk-in closet and a luxurious 5-piece ensuite with a soaker tub, his and hers double vanity, and separate shower. The additional two bedrooms are perfect for family members or as a home office. An additional 4-piece bathroom and the dedicated laundry room, equipped with cabinets, a sink, and ample space for drying laundry, ensures convenience for all. Step outside to your private backyard oasis, featuring a fully fenced yard, a newer shed, and a lovely concrete patio. The unfinished basement, with high ceilings and plenty of natural light, is a blank canvas ready for your creative touch, including a rough-in for a bathroom.
Location
State ON
County Waterloo
Zoning R5
Rooms
Family Room No
Basement Full, Unfinished
Kitchen 1
Interior
Interior Features Auto Garage Door Remote, Sump Pump, Water Heater, Ventilation System, Water Softener
Cooling Central Air
Exterior
Exterior Feature Landscaped, Patio, Privacy
Garage Private Double
Garage Spaces 4.0
Pool None
Roof Type Asphalt Shingle
Parking Type Attached
Total Parking Spaces 4
Building
Foundation Poured Concrete
Others
Security Features Carbon Monoxide Detectors,Smoke Detector
Read Less
Want to know what your home might be worth? Contact us for a FREE valuation!

Our team is ready to help you sell your home for the highest possible price ASAP






