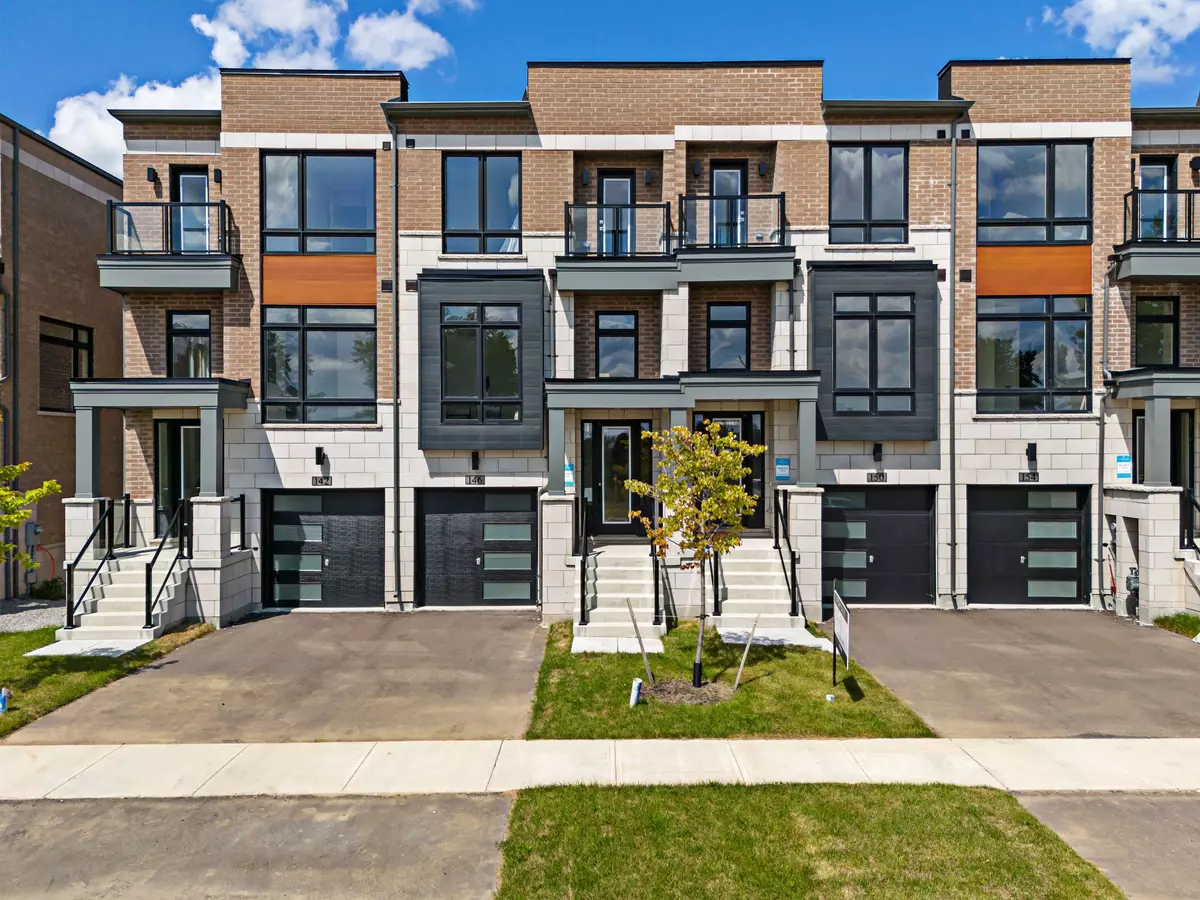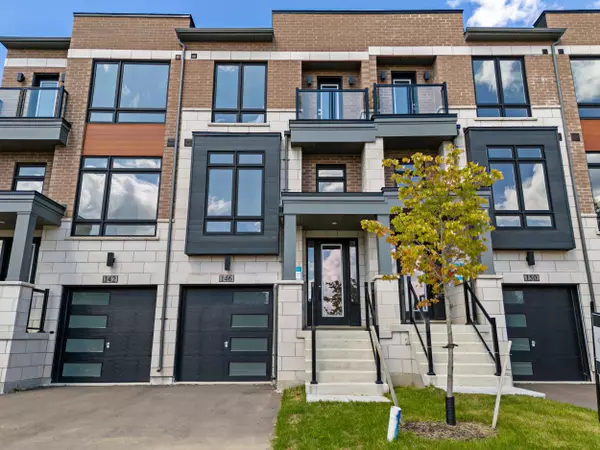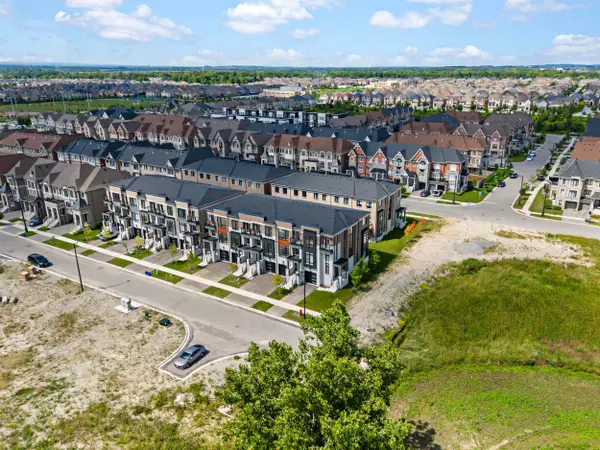$1,320,000
$1,329,000
0.7%For more information regarding the value of a property, please contact us for a free consultation.
146 Sandwell ST Vaughan, ON L4H 5G3
4 Beds
5 Baths
Key Details
Sold Price $1,320,000
Property Type Townhouse
Sub Type Att/Row/Townhouse
Listing Status Sold
Purchase Type For Sale
MLS Listing ID N9271691
Sold Date 11/07/24
Style 3-Storey
Bedrooms 4
Annual Tax Amount $5,117
Tax Year 2023
Property Description
This one is not upgraded, it's fully loaded! Welcome to 146 Sandwell, where over 2800 finished sq ft. meets modern elegance and unmatched functionality. Situated at the end of a quiet street, this luxury executive townhome boasts a striking brick and stone exterior and over $150,000 in premium builder upgrades. Inside, enjoy pot lights, oak staircases with sleek metal pickets, and rich hardwood floors throughout. The gourmet kitchen shines with quartz countertops, an island, and extended large pantry for ample storage. Entertain effortlessly with the open-concept main floor, perfect for family gatherings. All bathrooms feature quartz counters, glass-enclosed showers, and raised vanity heights - no more bending over to brush your teeth! The powder room floating vanity adds modern flair, and the finished garage, complete with a door opener, ensures convenience. Outdoor living is a dream with a composite deck, glass balconies, and modern black railings. Gas rough-ins on the deck and walk-out access to the backyard make entertaining seamless and propane refills non-existent. The ground floor and basement offer the perfect in-law suite setup, complete with a separate laundry room, kitchenette, bedroom, two full bathrooms, rec room, and tons of storage. This space is are thoughtfully curated with pot lights and contemporary finishes. Located right at Major MacKenzie & Hwy 400, you're minutes from shopping, schools, parks, transit, a hospital, Canadas Wonderland, and more! Seller willing to make arrangement to credit buyer $10K on closing for appliances. Don't miss out, book your appointment today or swing by the Open House to see this showstopper! OPEN HOUSE 2-4PM September 7 & 8.
Location
State ON
County York
Rooms
Family Room Yes
Basement Finished
Kitchen 1
Separate Den/Office 1
Interior
Interior Features Other
Cooling Other
Exterior
Garage Private
Garage Spaces 2.0
Pool None
Roof Type Asphalt Shingle
Parking Type Built-In
Total Parking Spaces 2
Building
Foundation Concrete
Read Less
Want to know what your home might be worth? Contact us for a FREE valuation!

Our team is ready to help you sell your home for the highest possible price ASAP






