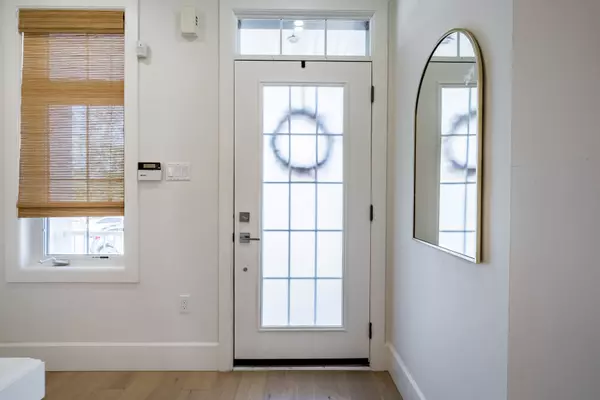$1,150,000
$1,199,900
4.2%For more information regarding the value of a property, please contact us for a free consultation.
35 Eastgate CIR Whitby, ON L1M 2N3
4 Beds
4 Baths
Key Details
Sold Price $1,150,000
Property Type Single Family Home
Sub Type Detached
Listing Status Sold
Purchase Type For Sale
MLS Listing ID E9344217
Sold Date 10/16/24
Style 2-Storey
Bedrooms 4
Annual Tax Amount $6,983
Tax Year 2024
Property Description
Upgraded top to bottom! This stunning 4 bedroom, 4 bath Tribute family home features incredible upgrades over the past 3yrs including hardwood floors throughout the main level & stairs, luxury vinyl plank on the second, custom dream kitchen, smooth ceilings, upgraded trim/baseboards, light fixtures, window treatments, landscaping, all new appliances, reno'd baths, freshly painted in neutral decor & the list goes on... Impressive open concept main floor plan with elegant formal dining room & spacious family room with california shutters, cozy gas fireplace & backyard views. The gourmet kitchen features quartz counters, centre island with breakfast bar, subway tile backsplash, custom hood fan accented by sconce lighting, stainless steel appliances & ample cupboard space. Sliding glass walk-out to the interlocking patio, gardens & fully fenced backyard oasis. Upstairs offers 4 generous bedrooms including the primary retreat with walk-in closet & 5pc spa-like ensuite with relaxing stand alone soaker tub, custom double vanity & large glass rainfall shower! Room to grow in the fully finished basement complete with amazing rec room with above grade windows, built-in shelving, pot lighting, wet bar, 2pc bath, cold cellar & tons of storage space! This home will not disappoint & shows pride of ownership throughout. Situated in a demand cul-de-sac in family friendly Brooklin, steps to schools, parks, transits, downtown shops & easy hwy 407/412 access for commuters!
Location
State ON
County Durham
Zoning Residential
Rooms
Family Room Yes
Basement Finished, Full
Kitchen 1
Interior
Interior Features Auto Garage Door Remote, Carpet Free, Storage
Cooling Central Air
Fireplaces Number 1
Fireplaces Type Natural Gas
Exterior
Exterior Feature Landscaped, Patio, Porch, Privacy
Garage Private Double
Garage Spaces 4.0
Pool None
Roof Type Shingles
Parking Type Attached
Total Parking Spaces 4
Building
Foundation Unknown
Others
Senior Community Yes
Security Features Alarm System
Read Less
Want to know what your home might be worth? Contact us for a FREE valuation!

Our team is ready to help you sell your home for the highest possible price ASAP






