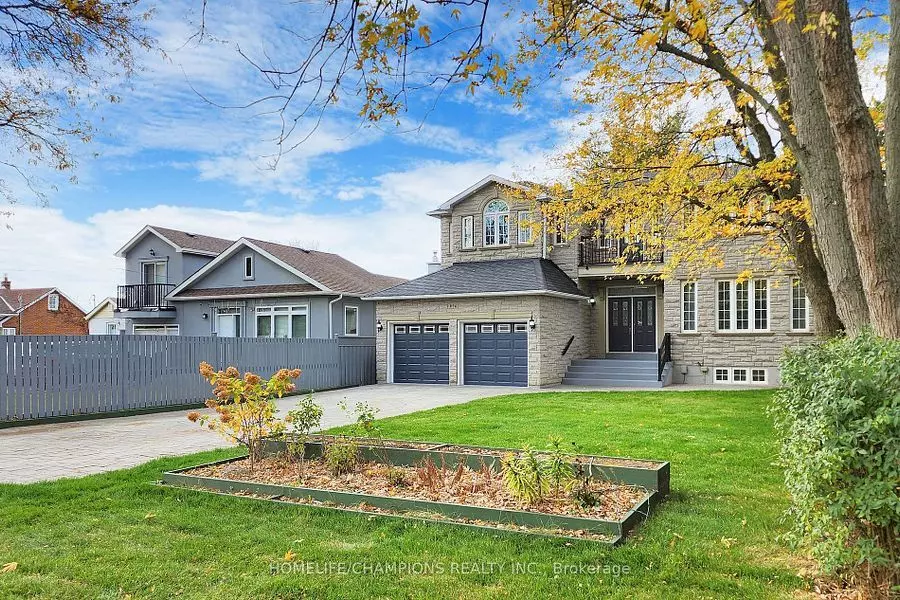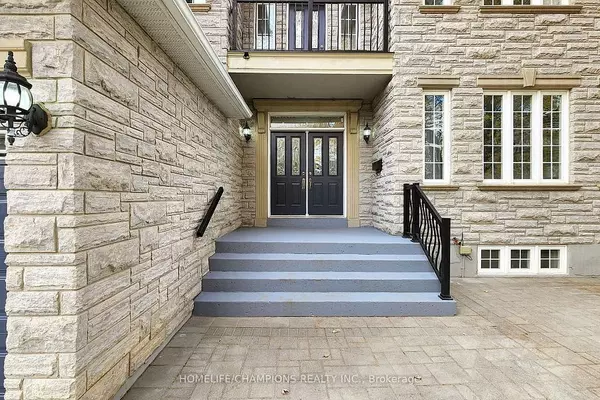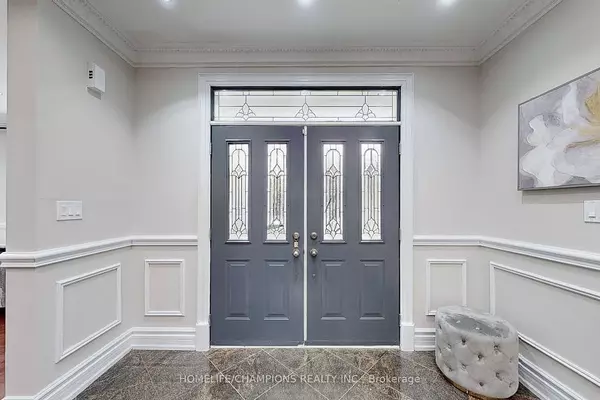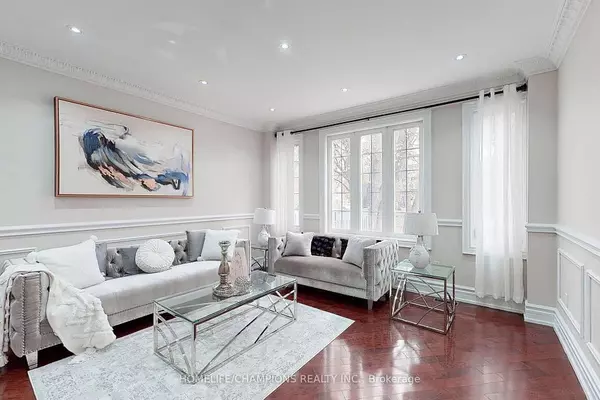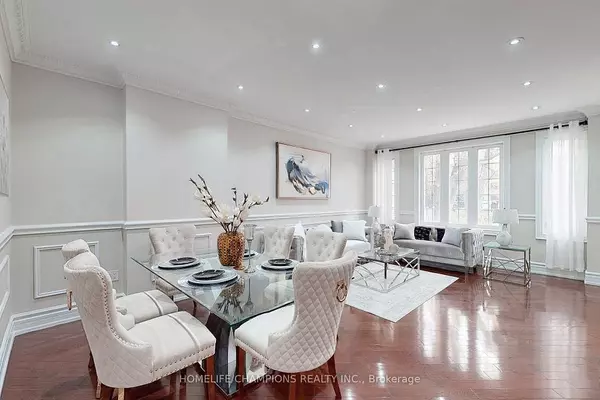REQUEST A TOUR If you would like to see this home without being there in person, select the "Virtual Tour" option and your advisor will contact you to discuss available opportunities.
In-PersonVirtual Tour
$ 1,999,900
Est. payment /mo
New
896 Kennedy RD Toronto E04, ON M1K 2E8
5 Beds
5 Baths
UPDATED:
01/14/2025 03:36 PM
Key Details
Property Type Single Family Home
Sub Type Detached
Listing Status Active
Purchase Type For Sale
Approx. Sqft 2500-3000
MLS Listing ID E11922317
Style 2-Storey
Bedrooms 5
Annual Tax Amount $6,380
Tax Year 2024
Property Description
Rare opportunity to acquire a fabulous family friendly neighbourhood. This detached 5+ 2 bedroom, 5 Bathroom, Open Concept 9 feet ceilingmain foor,8 feet ceiling second floor home was built in 2005 on existing foundation wall, on a spacious 50' x 143.5' lot is perfectly situated in awell established, quiet, family neighbourhood. Offering a unique layout, including a luxurious primary Grand parents Bedroom in the Main floor,complete with an ensuite 4 Pc bath. Completely refreshed with new paint with Newly Renovated Basement Washroom. This home boastsgenerous sized sun-filled living & dining spaces, eat-in kitchen, separate entrance to basement, 2 Car garage, wide private drive with 6 carparking spaces(Total of 8 Parking including garage) in Interlock Driveway & plenty of room at the rear deck to entertain your entire family andfriends! Stoves(Oct,2024), Washer(Oct,2024), Rangehood(Oct,2024), Furnace(2024), New Grass front and rear. The kitchen features a graniteisland, with solid Honey Maple cabinets, Gas Stove. The master suite boasts 2 walk-in closet and a 5-piece ensuite with a Jacuzzi tub. 2nd FlrWalk Out To Private Balcony. The basement with newly renovated 4pc washroom, New Vinal flooring and has a separate entrance for addedconvenience. Buyer/Buyers Agent to Verify All Measurements & Taxes. Sellers/Seller's Agent Do Not Warrant The Retrofit Status Of TheBasement. Enjoy easy access to the TTC, with a new subway line on Eglinton coming soon, and a quick 15-minute drive to Scarborough TownCentre, Highway 401, and the GO Train station. Surrounded by excellent schools, gorgeous parks, and countless shopping and dining options,this home offers the perfect blend of natural beauty, and ultimate convenience.
Location
State ON
County Toronto
Community Ionview
Area Toronto
Region Ionview
City Region Ionview
Rooms
Family Room Yes
Basement Finished
Kitchen 2
Separate Den/Office 2
Interior
Interior Features Water Meter
Cooling Central Air
Fireplace No
Heat Source Gas
Exterior
Parking Features Private
Garage Spaces 6.0
Pool None
Roof Type Asphalt Shingle
Lot Depth 143.58
Total Parking Spaces 8
Building
Foundation Concrete Block
Listed by HOMELIFE/CHAMPIONS REALTY INC.

