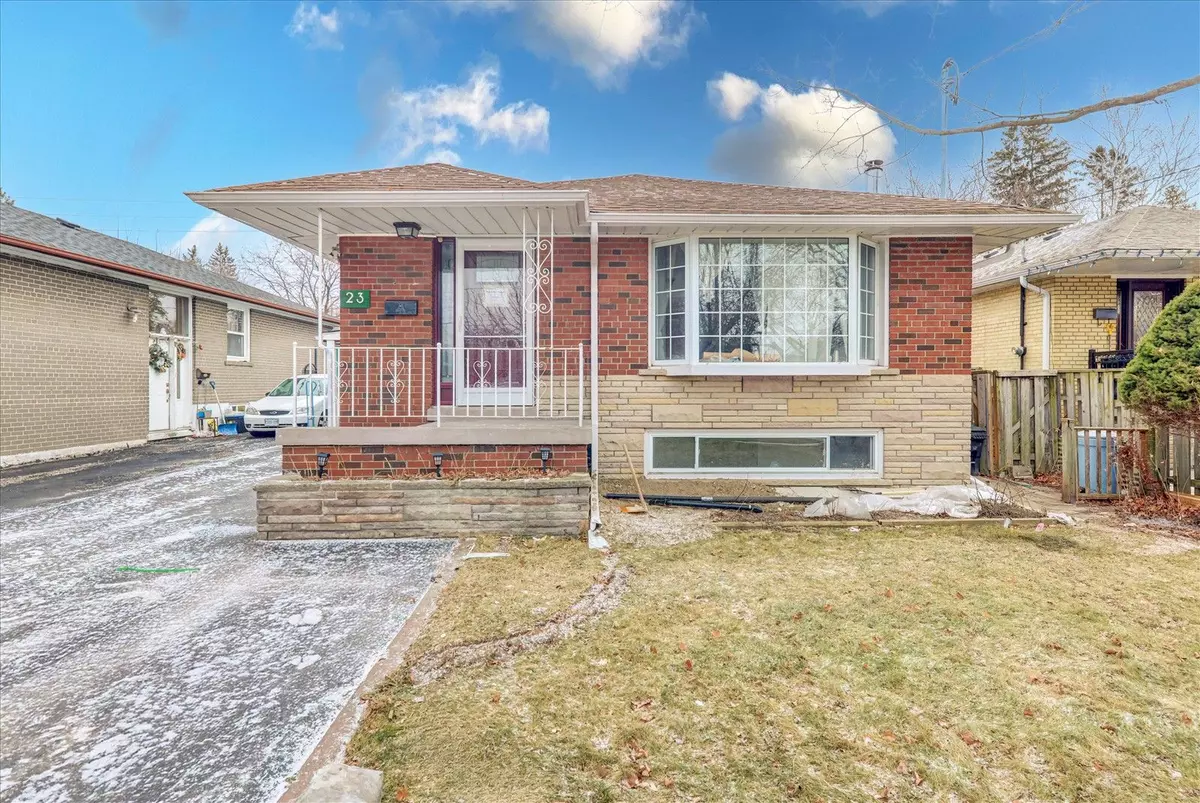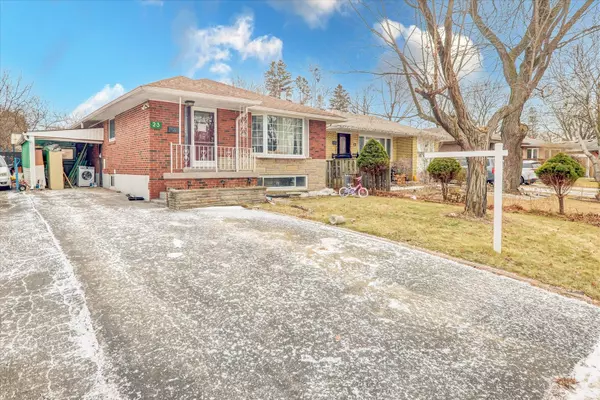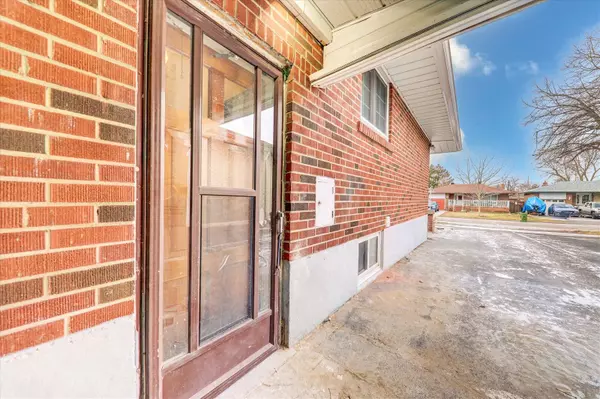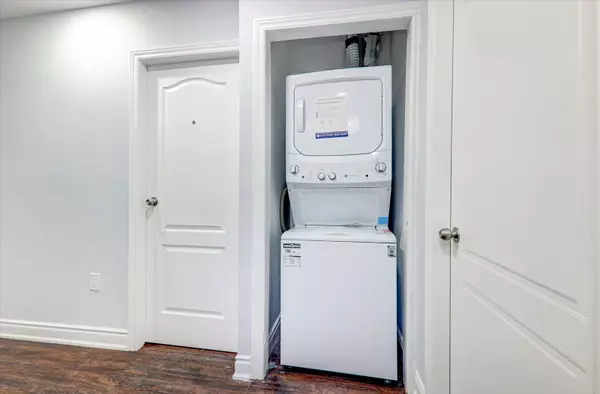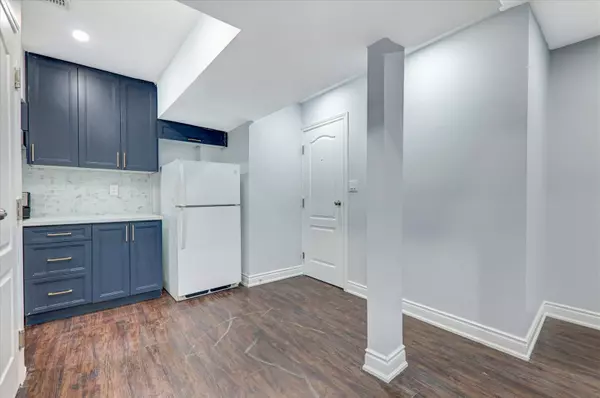REQUEST A TOUR If you would like to see this home without being there in person, select the "Virtual Tour" option and your agent will contact you to discuss available opportunities.
In-PersonVirtual Tour
$ 2,000
Est. payment /mo
New
23 Flintwick DR #BSMT Toronto E09, ON M1P 4H1
2 Beds
1 Bath
UPDATED:
01/12/2025 07:41 PM
Key Details
Property Type Single Family Home
Sub Type Detached
Listing Status Active
Purchase Type For Lease
MLS Listing ID E11919589
Style Bungalow
Bedrooms 2
Property Description
Newly Renovated 2-Bedroom Basement Apartment with Separate Laundry! Modern and spacious 2-bedroom, 1-bathroom basement apartment in a quiet Scarborough neighborhood. Features include vinyl flooring, a fully updated kitchen with high-gloss cabinets and porcelain tiles, a renovated bathroom with new fixtures, and bright living spaces with large windows. Enjoy the convenience of a private entrance and separate laundry. Close to schools, parks, transit, and shopping. Perfect for small families or professionals. Move-in ready!
Location
State ON
County Toronto
Community Bendale
Area Toronto
Region Bendale
City Region Bendale
Rooms
Family Room No
Basement Finished, Separate Entrance
Kitchen 1
Interior
Interior Features Sump Pump
Cooling Central Air
Fireplace No
Heat Source Gas
Exterior
Parking Features Available
Garage Spaces 1.0
Pool Inground
Roof Type Asphalt Shingle
Total Parking Spaces 1
Building
Foundation Concrete
Listed by RE/MAX ACE REALTY INC.

