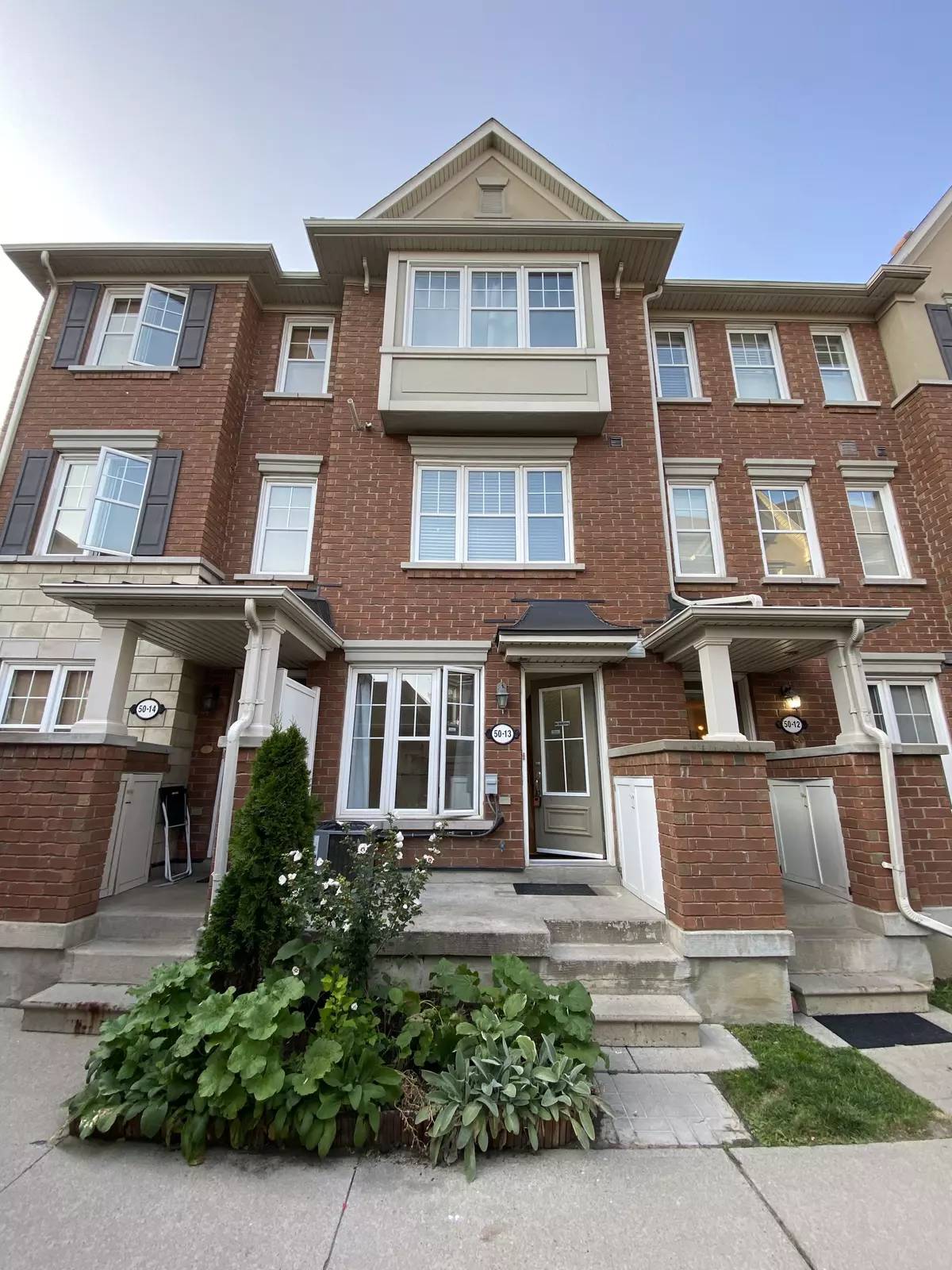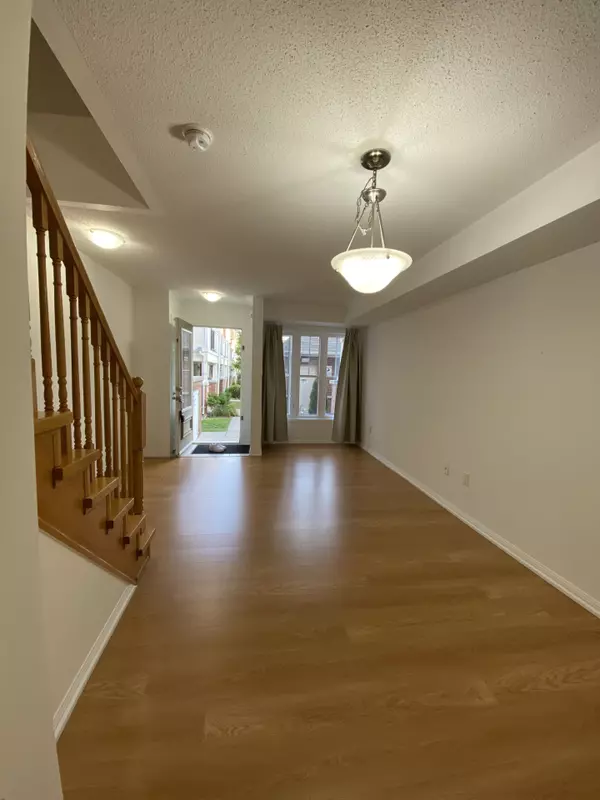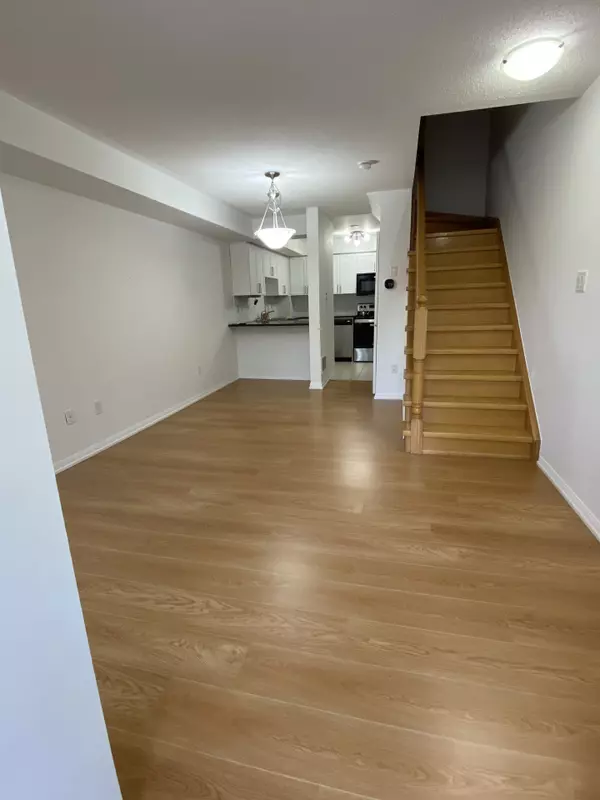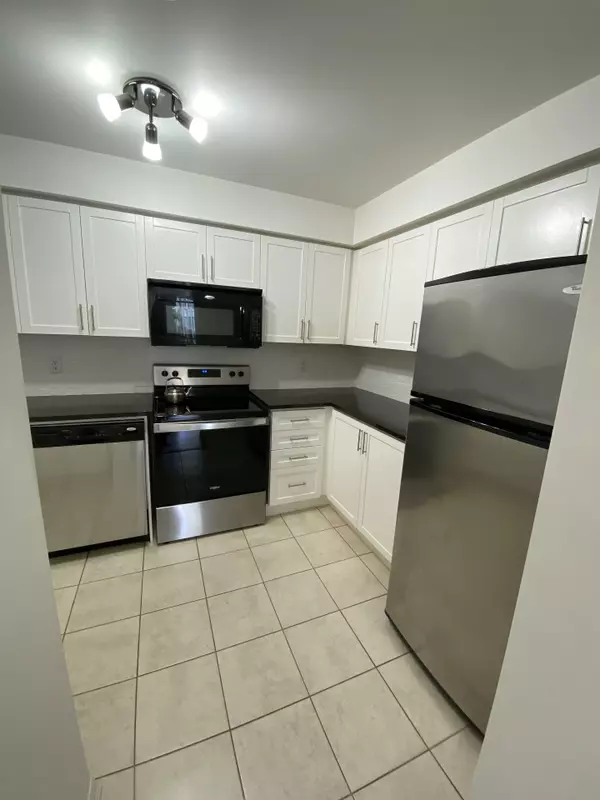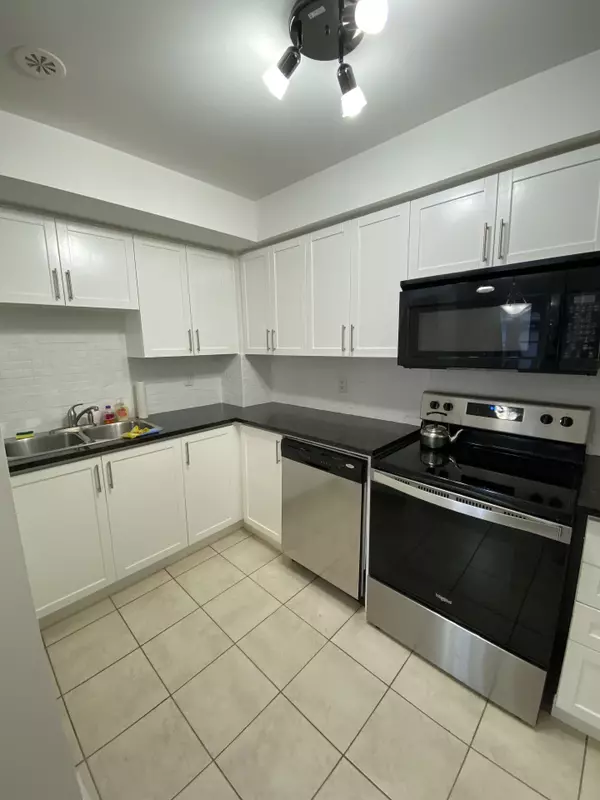REQUEST A TOUR If you would like to see this home without being there in person, select the "Virtual Tour" option and your agent will contact you to discuss available opportunities.
In-PersonVirtual Tour
$ 2,950
Est. payment /mo
New
50 Mendelssohn ST #13 Toronto E04, ON M1L 0G8
2 Beds
2 Baths
UPDATED:
01/10/2025 04:43 PM
Key Details
Property Type Condo
Sub Type Condo Townhouse
Listing Status Active
Purchase Type For Lease
Approx. Sqft 1000-1199
MLS Listing ID E11917429
Style 3-Storey
Bedrooms 2
Property Description
Welcome to this stunning south-facing home, filled with natural light and a modern open-concept layout. With no carpet insight, enjoy the elegance of hardwood floors on the 2nd and 3rd levels and stairs, this property is perfect for those seeking both style and comfort. The updated kitchen features sleek stainless steel appliances, granite countertops, and a breakfast bar, making it a chef's dream. Upstairs, the primary bedroom offers a built-in window bench, a walk-in closet, and a spa-like ensuite with a glass shower and soaker tub. A second spacious bedroom and another full bath ensure ample space for family or guests. Other highlights include hardwood stairs, a new washer and dryer, and generous storage. Your designated parking space is conveniently located near the underground parking entrance and is larger than most. Situated steps from parks, playgrounds, a splashpad, and the Warden Hilltop Community Centre, this home is ideal for an active lifestyle. Commuters will love being less than a 5-minute walk to Warden subway station, with quick access to Eglinton Town Centre, theaters, grocery stores, and more. Don't miss the opportunity to make this bright, modern home yours! Schedule a viewing today!
Location
State ON
County Toronto
Community Clairlea-Birchmount
Area Toronto
Region Clairlea-Birchmount
City Region Clairlea-Birchmount
Rooms
Family Room No
Basement None
Kitchen 1
Interior
Interior Features None
Cooling Central Air
Fireplace No
Heat Source Gas
Exterior
Parking Features Other
Roof Type Shingles
Exposure South
Total Parking Spaces 1
Building
Story 1
Unit Features School,Rec./Commun.Centre,Public Transit,Park,Hospital
Foundation Concrete
Locker None
Others
Pets Allowed Restricted
Listed by KELLER WILLIAMS REFERRED URBAN REALTY

