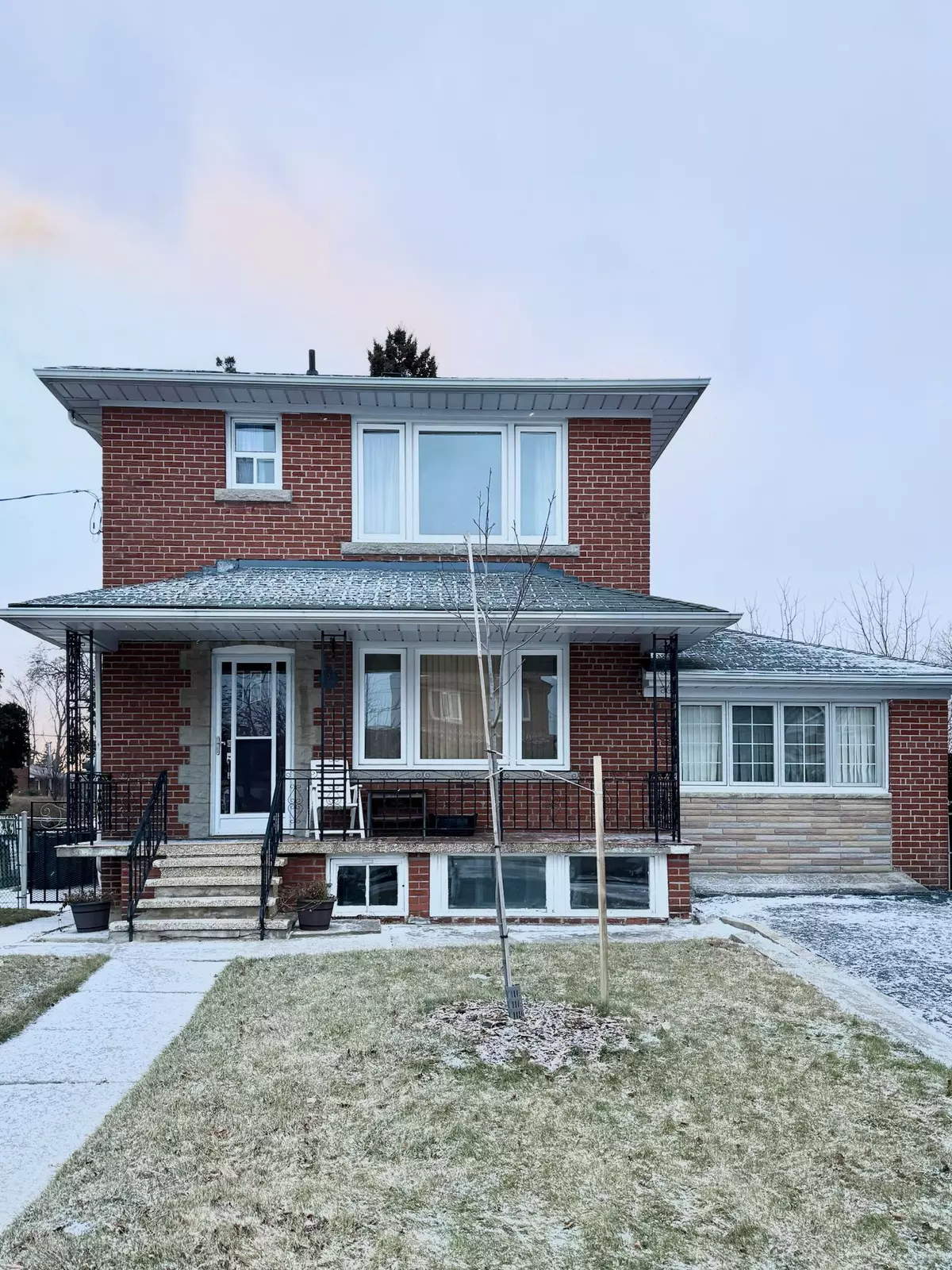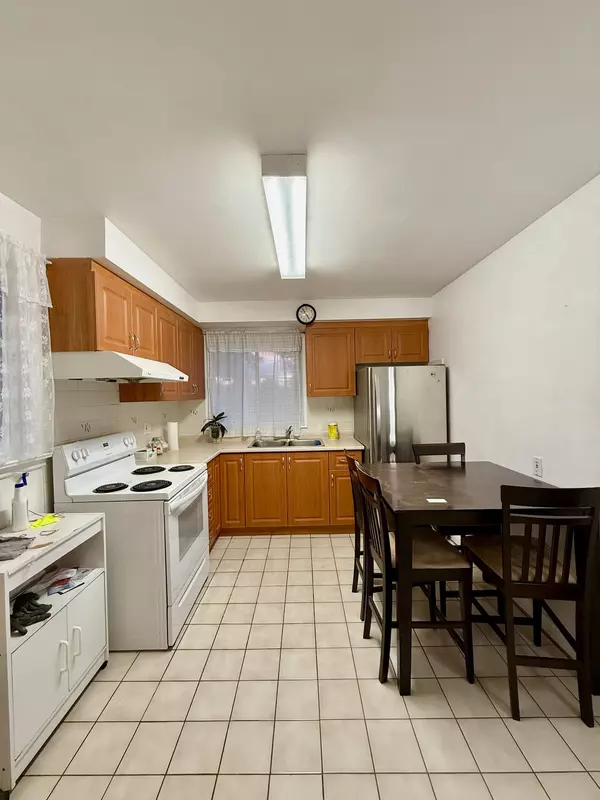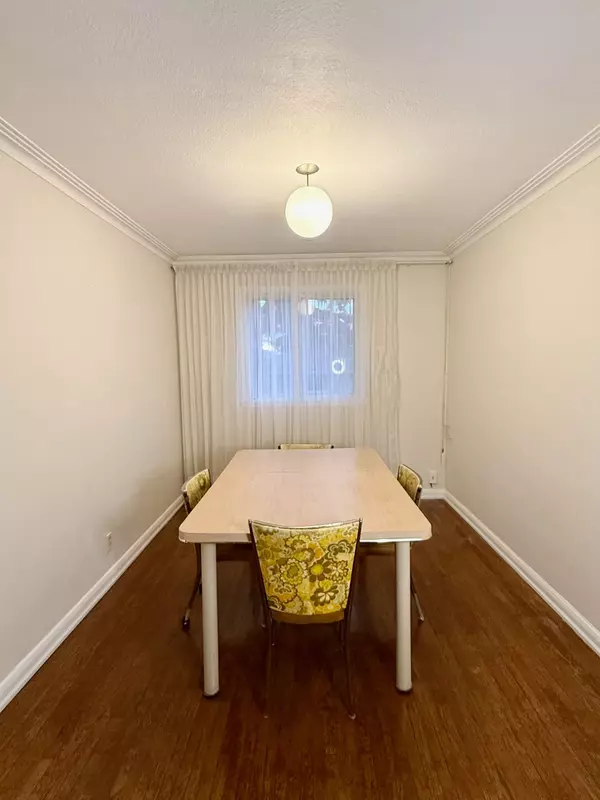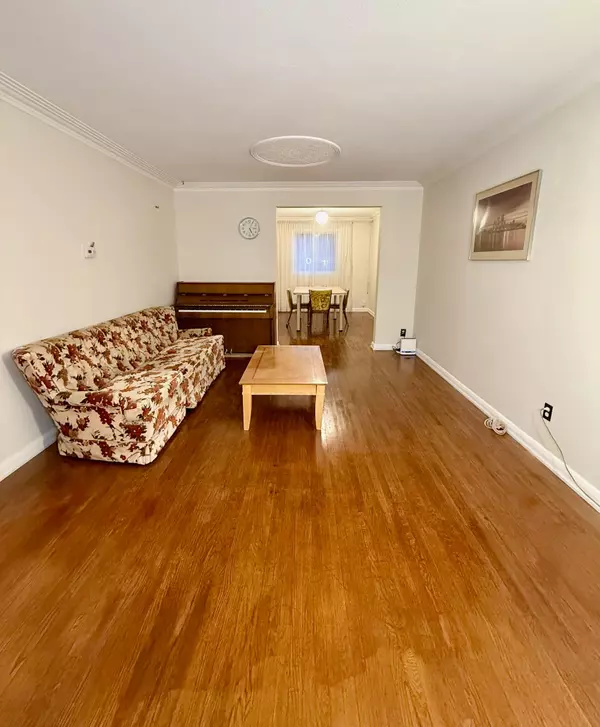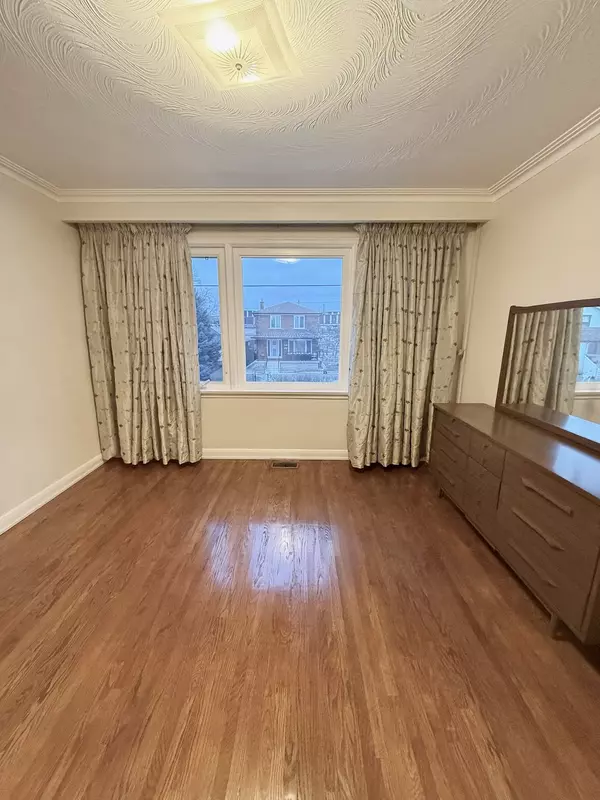REQUEST A TOUR If you would like to see this home without being there in person, select the "Virtual Tour" option and your advisor will contact you to discuss available opportunities.
In-PersonVirtual Tour
$ 2,700
New
2 Kilmarnock AVE #Upper Toronto E04, ON M1K 1Y4
3 Beds
1 Bath
UPDATED:
01/09/2025 01:37 AM
Key Details
Property Type Single Family Home
Sub Type Detached
Listing Status Active
Purchase Type For Rent
MLS Listing ID E11914221
Style 2-Storey
Bedrooms 3
Property Description
This well maintained, family friendly detached house offers a perfect balance of comfort and convenience. The property offers spacious living area, well-sized bedrooms, and a functional open layout. Located minutes from public transit, local parks, and a variety of shops/restaurants-this location is one of Scarborough's desirable areas. AAA tenants only. Non smokers.
Location
State ON
County Toronto
Community Clairlea-Birchmount
Area Toronto
Region Clairlea-Birchmount
City Region Clairlea-Birchmount
Rooms
Family Room Yes
Basement Finished, Separate Entrance
Kitchen 1
Interior
Interior Features Other
Cooling Central Air
Fireplace No
Heat Source Gas
Exterior
Parking Features Private
Garage Spaces 2.0
Pool None
Roof Type Shingles
Total Parking Spaces 2
Building
Foundation Concrete
Listed by HOMELIFE/FUTURE REALTY INC.

