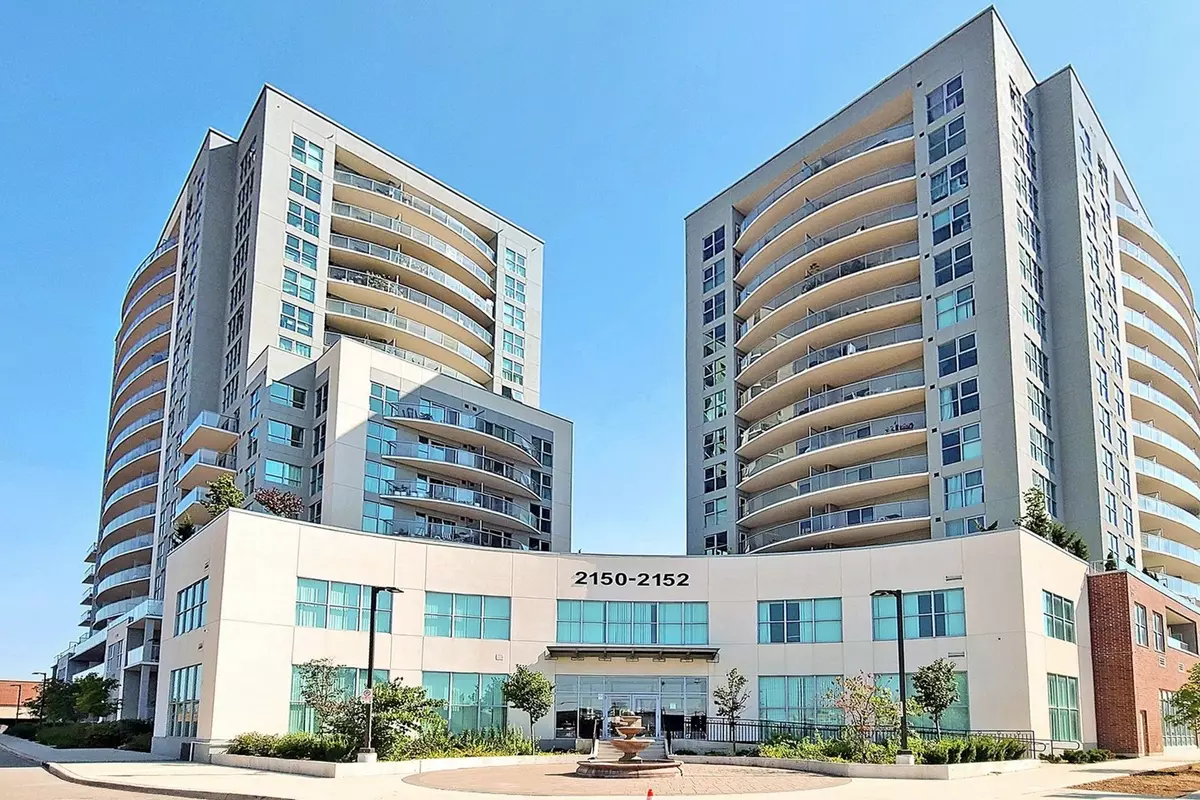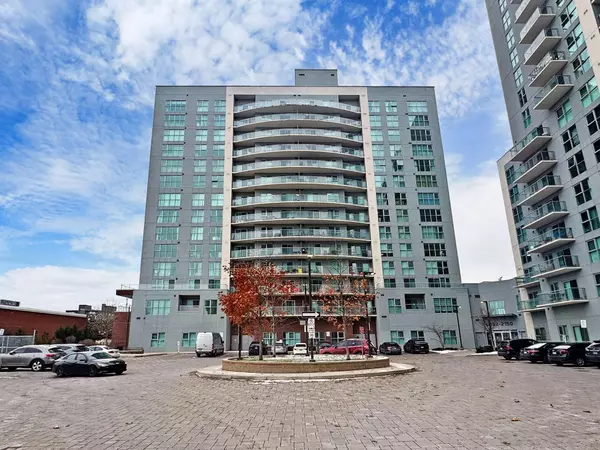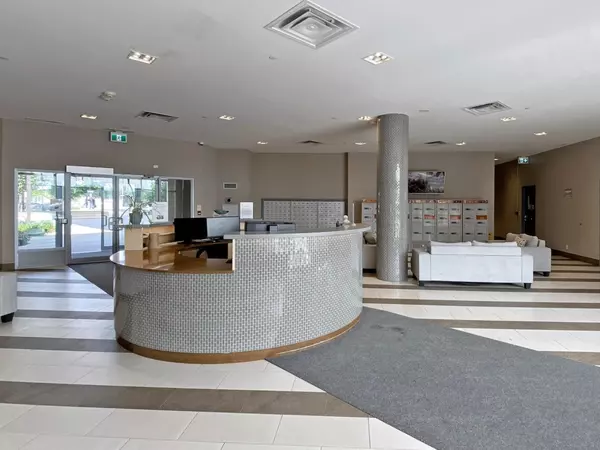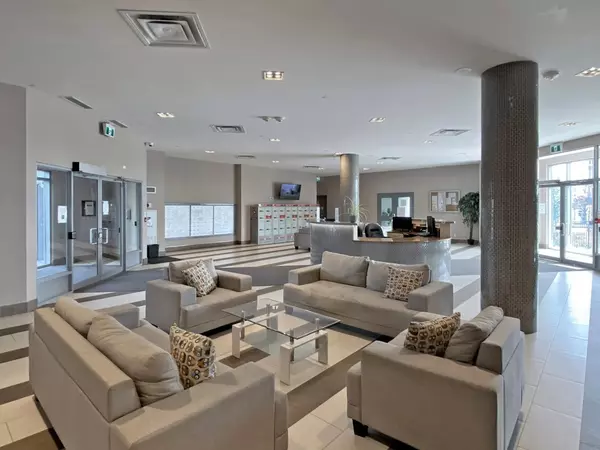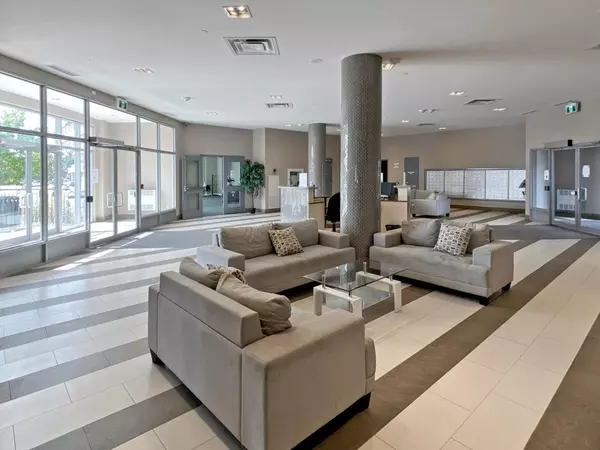REQUEST A TOUR If you would like to see this home without being there in person, select the "Virtual Tour" option and your advisor will contact you to discuss available opportunities.
In-PersonVirtual Tour
$ 539,500
Est. payment /mo
New
2152 Lawrence AVE E #1504 Toronto E04, ON M1R 0B5
1 Bed
2 Baths
UPDATED:
01/14/2025 05:33 PM
Key Details
Property Type Condo
Sub Type Condo Apartment
Listing Status Active
Purchase Type For Sale
Approx. Sqft 700-799
MLS Listing ID E11907894
Style Apartment
Bedrooms 1
HOA Fees $551
Annual Tax Amount $1,816
Tax Year 2024
Property Description
Welcome to Suite 1504, where style meets convenience in this beautifully upgraded 1-bedroom + Den (used as a 2nd Bedroom), 2-Full bathrooms condo. Located in a prime area, this suite offers breathtaking southwest views of Toronto's iconic skyline, blending modern comfort with vibrant city living.Step inside to discover elegant laminate flooring throughout, complementing the suite's contemporary design and making upkeep a breeze. Both bathrooms have been thoughtfully updated with ventilation control switches and sleek medicine cabinets for added storage. Upgraded light fixtures, switches, and baseboards add a refined touch, while the sunny south exposure fills the space with natural light, creating a warm and inviting ambiance.The spacious balcony, accessible from both the living room and primary bedroom, is the perfect retreat to enjoy your morning coffee or relax with stunning skyline views.Residents enjoy access to top-tier amenities, including a gym, billiard room, recreation room, and swimming pool, supporting an active and social lifestyle.Convenience is unmatched, with TTC public transit steps away and quick access to Highway 401 for drivers. Nearby, you'll find grocery stores, diverse dining options, and exciting shopping destinations.Suite 1504 offers the ultimate combination of comfort, style, and accessibilitydon't miss your chance to make this gem your new home!
Location
State ON
County Toronto
Community Wexford-Maryvale
Area Toronto
Region Wexford-Maryvale
City Region Wexford-Maryvale
Rooms
Family Room No
Basement None
Kitchen 1
Separate Den/Office 1
Interior
Interior Features Carpet Free
Cooling Central Air
Fireplace No
Heat Source Gas
Exterior
Parking Features Private
Garage Spaces 1.0
View City
Exposure South
Total Parking Spaces 1
Building
Story 12
Unit Features Public Transit,Place Of Worship,School
Locker None
Others
Security Features Concierge/Security,Security System
Pets Allowed Restricted
Listed by CENTURY 21 PERCY FULTON LTD.

