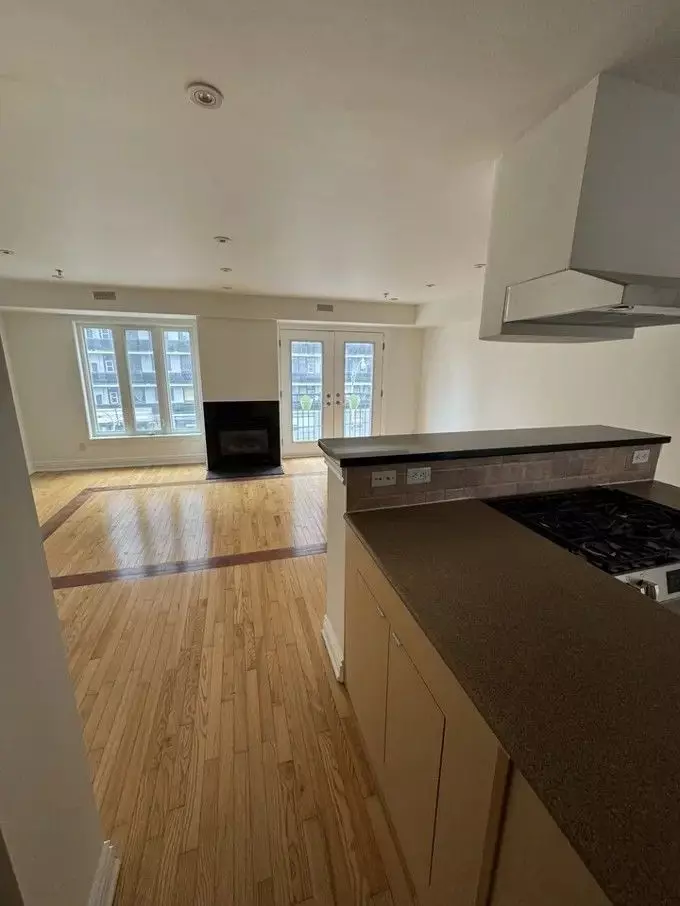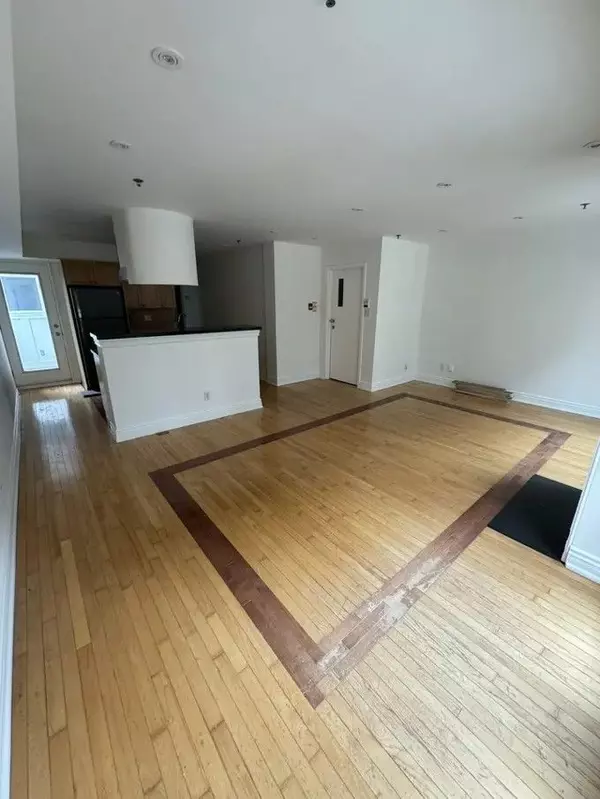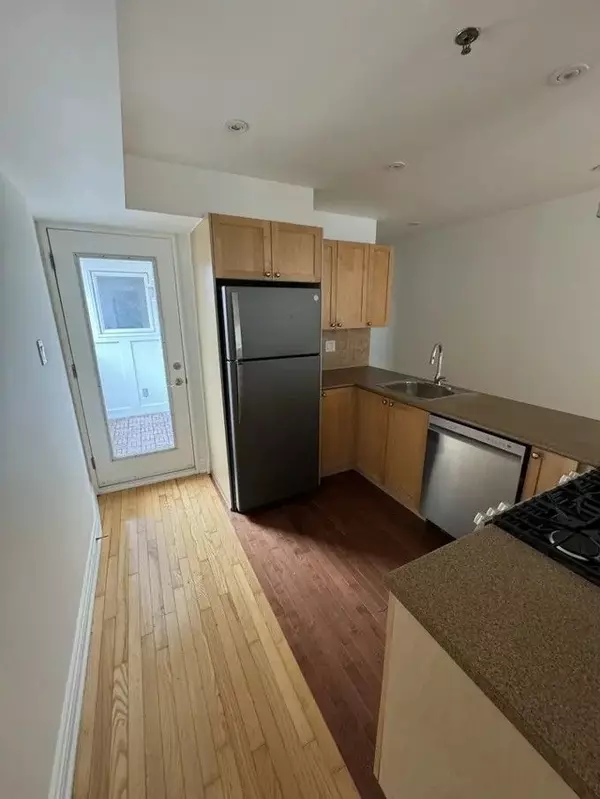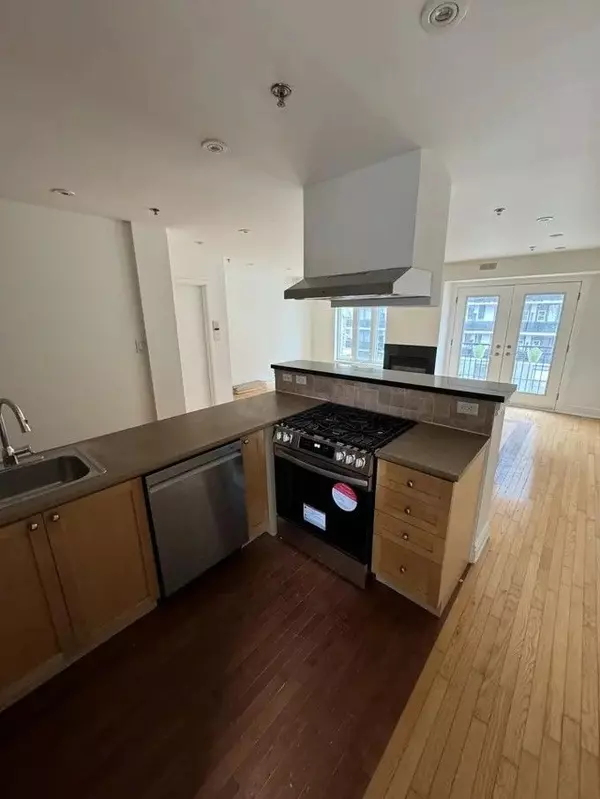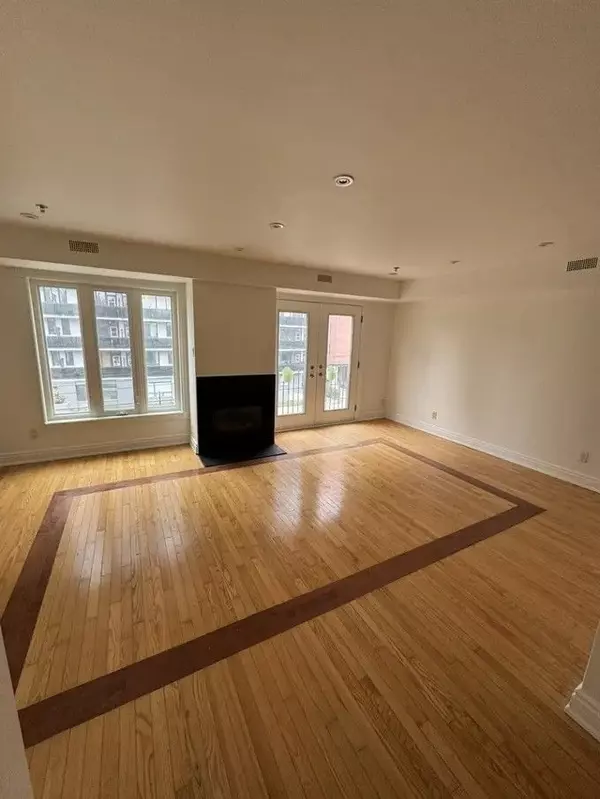REQUEST A TOUR If you would like to see this home without being there in person, select the "Virtual Tour" option and your agent will contact you to discuss available opportunities.
In-PersonVirtual Tour
$ 3,500
Est. payment /mo
New
95 Spadina RD #301 Toronto C02, ON M5R 2T1
2 Beds
2 Baths
UPDATED:
01/02/2025 09:59 PM
Key Details
Property Type Single Family Home
Sub Type Detached
Listing Status Active
Purchase Type For Lease
MLS Listing ID C11904875
Style Apartment
Bedrooms 2
Property Description
Located On The 3rd Floor Of An Exclusive 5-Unit Boutique Building In The Prime Annex Neighborhood, This Exceptional Property Places You Steps Away From Trendy Shopping, World-Class Dining, And Unbeatable Subway Access. Unit 301 Features - 2 Bedrooms & 2 Full Baths: Indulge In Spa-Like Comfort With A Luxurious Jacuzzi Tub And A Sleek Walk-In Shower, Each Thoughtfully Designed For Relaxation And Style. Bright And Spacious Living Areas: Enjoy An Open-Concept Living And Dining Room Featuring A Cozy Gas Fireplace, Stunning Floor-To-Ceiling Windows, And A Covered Walkout Balcony Equipped With A Gas Line Hookup, Perfect For All Season BBQing. Modern Kitchen: A Culinary Dream, Complete With Brand New High-End SS Appliances (Including A Gas Range), Sleek Cabinetry, And Ample Counter Space. Convenience & Comfort: In-Suite Laundry And Dedicated Parking For One Car Ensure That You Truly Have It All. Don't Miss This Rare Opportunity To Call One Of The Annex's Finest Units Your Home.
Location
State ON
County Toronto
Community Annex
Area Toronto
Region Annex
City Region Annex
Rooms
Family Room Yes
Basement None
Kitchen 1
Interior
Interior Features Carpet Free, Separate Hydro Meter, Water Heater
Cooling Central Air
Fireplace Yes
Heat Source Gas
Exterior
Parking Features Private
Garage Spaces 3.0
Pool None
Roof Type Unknown
Total Parking Spaces 3
Building
Foundation Unknown
Listed by RIGHT AT HOME REALTY

