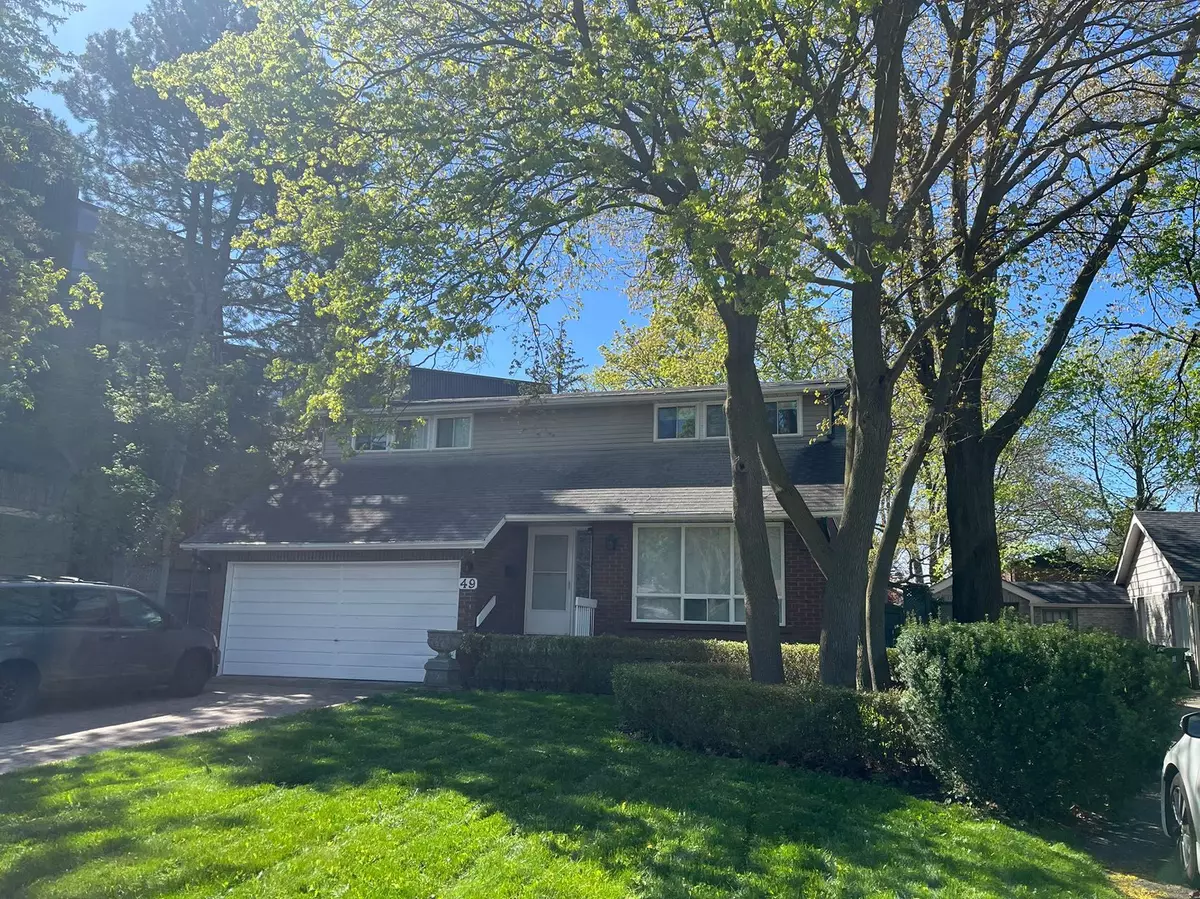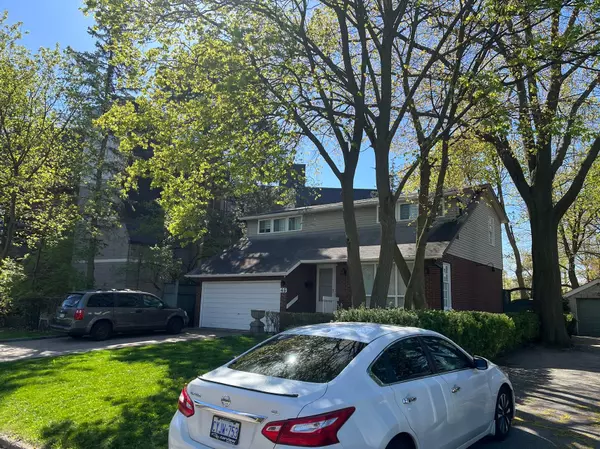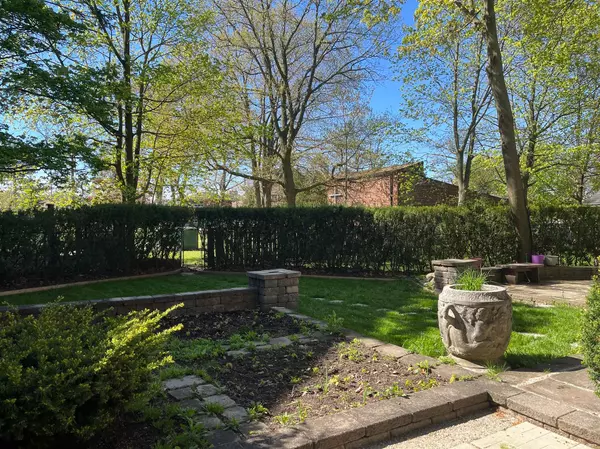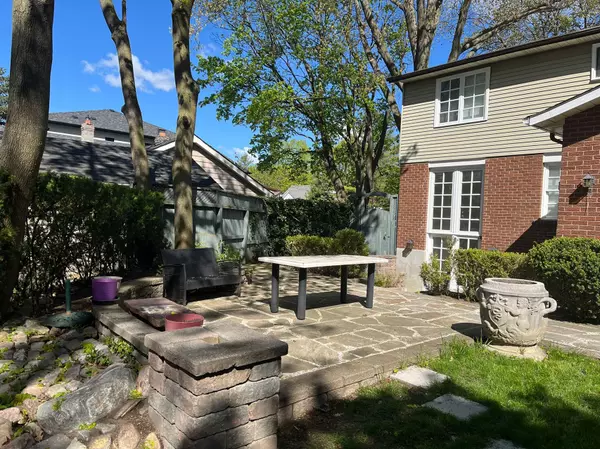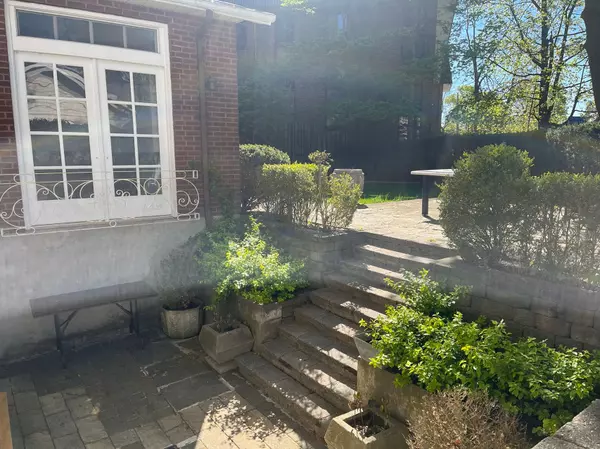REQUEST A TOUR If you would like to see this home without being there in person, select the "Virtual Tour" option and your agent will contact you to discuss available opportunities.
In-PersonVirtual Tour
$ 1,159,900
Est. payment /mo
New
49 Beath ST Toronto E10, ON M1E 3J4
4 Beds
3 Baths
UPDATED:
12/28/2024 12:39 AM
Key Details
Property Type Single Family Home
Sub Type Detached
Listing Status Active
Purchase Type For Sale
Approx. Sqft 2000-2500
MLS Listing ID E11901659
Style 2-Storey
Bedrooms 4
Annual Tax Amount $3,878
Tax Year 2024
Property Description
Welcome to this beautiful home nestled on a spectacular landscaped lot, one of the hard found home with spacious parking at the end of the Beath Street. Recently renovated with hard wood floor and ceramic tile, new kitchen. Strategically placed windows and glass doors provide for abundant natural light . Nice backyard to enjoy the afternoon in the warm days. Potential rental income from basement, convenient location for everything. Seller does not warrant the retrofit status of the basement apt.. Buyer/buyer's agent to verify the measurements and all other info.
Location
State ON
County Toronto
Community West Hill
Area Toronto
Region West Hill
City Region West Hill
Rooms
Family Room Yes
Basement Finished, Walk-Out
Kitchen 2
Separate Den/Office 1
Interior
Interior Features Central Vacuum
Cooling Central Air
Fireplace Yes
Heat Source Gas
Exterior
Parking Features Available
Garage Spaces 4.0
Pool None
Roof Type Asphalt Shingle
Topography Dry,Flat
Lot Depth 102.0
Total Parking Spaces 6
Building
Unit Features Wooded/Treed
Foundation Concrete
Listed by HOMELIFE NEW WORLD REALTY INC.

