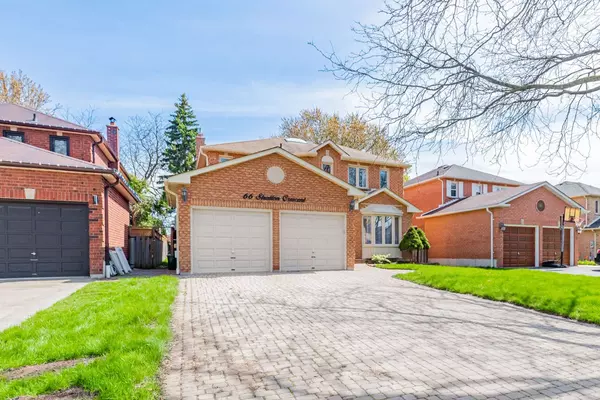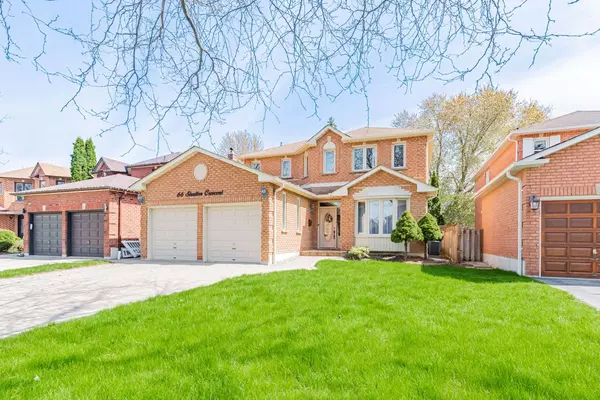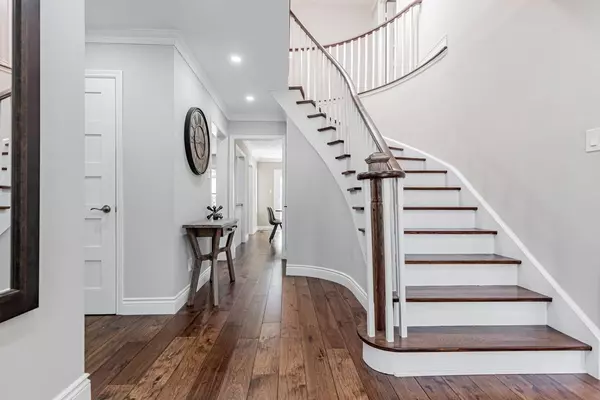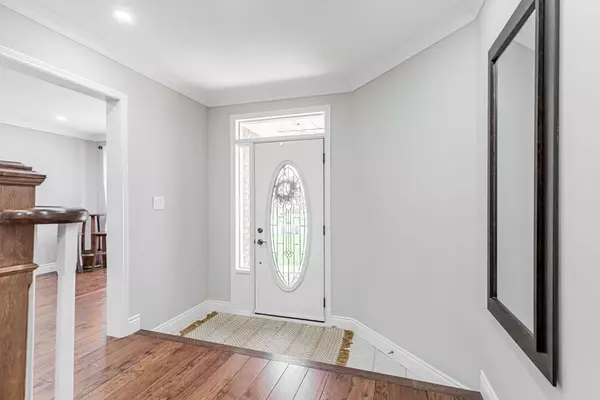REQUEST A TOUR If you would like to see this home without being there in person, select the "Virtual Tour" option and your agent will contact you to discuss available opportunities.
In-PersonVirtual Tour

$ 3,800
Est. payment /mo
New
66 Stratton CRES Whitby, ON L1R 1V5
4 Beds
3 Baths
UPDATED:
12/19/2024 12:51 PM
Key Details
Property Type Single Family Home
Sub Type Detached
Listing Status Active
Purchase Type For Lease
Approx. Sqft 2000-2500
MLS Listing ID E11896795
Style 2-Storey
Bedrooms 4
Property Description
Nestled in one of Whitby's most coveted neighborhoods, this stunning 4-bedroom, 3-bathroom detached home checks all boxes for a growing family. The stylish, modern kitchen fitted with stainless steel appliances blends seamlessly with a spacious living and dining area, making meal times a joy. A sunken family room adds a touch of warmth and coziness, while the large, fenced backyard, accessible from the eat-in kitchen, beckons for alfresco dining and family fun. Retreat to generously sized bedrooms, especially the master suite featuring a walk-in closet and a 5-piece ensuite bath. A convenient main floor laundry, double garage, and additional driveway space round up the practical aspects. Skylights and mature trees paint a picture of homely comfort and charm. Whitby charms with top schools, lush parks, and vibrant local shops. Proximity to prime amenities and a serene, tree-lined street make this your perfect family haven.
Location
State ON
County Durham
Community Rolling Acres
Area Durham
Region Rolling Acres
City Region Rolling Acres
Rooms
Family Room Yes
Basement Finished
Kitchen 1
Separate Den/Office 1
Interior
Interior Features Other
Cooling Central Air
Fireplace No
Heat Source Gas
Exterior
Parking Features Private
Garage Spaces 2.0
Pool None
Roof Type Asphalt Shingle
Total Parking Spaces 4
Building
Unit Features Fenced Yard,Golf,Park,Public Transit,School,School Bus Route
Foundation Concrete
Listed by RE/MAX HALLMARK REALTY LTD.






