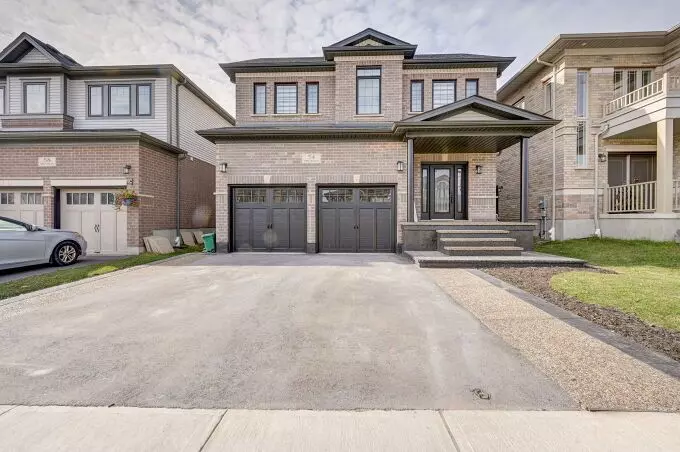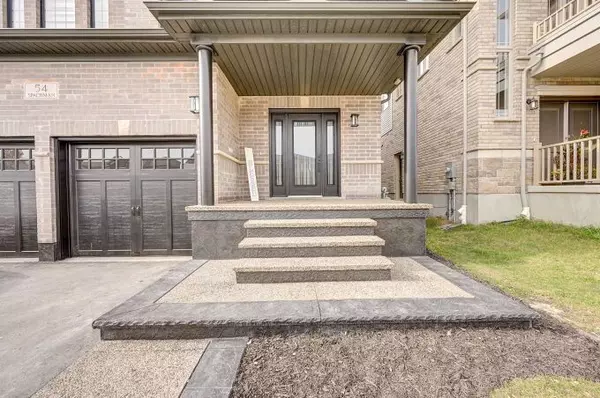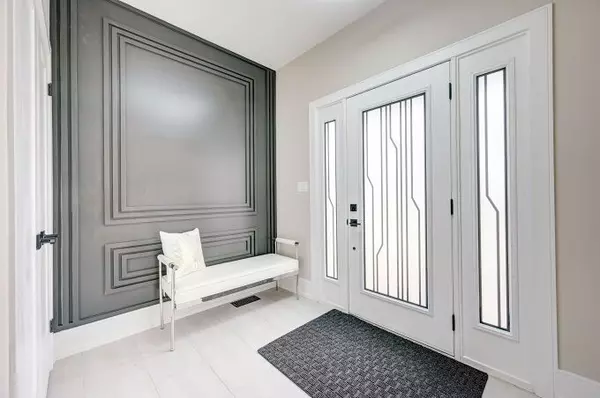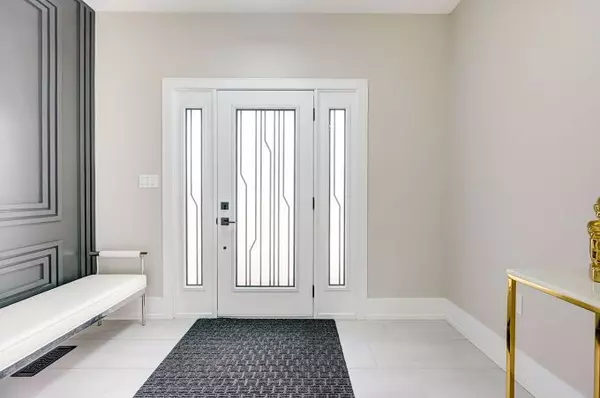54 Spachman ST Kitchener, ON N2R 0N5
4 Beds
15 Baths
UPDATED:
12/18/2024 03:29 AM
Key Details
Property Type Single Family Home
Sub Type Detached
Listing Status Active
Purchase Type For Sale
Approx. Sqft 2000-2500
MLS Listing ID X11893311
Style 2-Storey
Bedrooms 4
Annual Tax Amount $6,631
Tax Year 2024
Property Description
Location
State ON
County Waterloo
Area Waterloo
Rooms
Family Room Yes
Basement Apartment, Separate Entrance
Kitchen 2
Separate Den/Office 2
Interior
Interior Features Built-In Oven, Carpet Free, Countertop Range, ERV/HRV, In-Law Suite, Central Vacuum, Floor Drain, Water Meter, Water Softener
Cooling Central Air
Fireplaces Type Fireplace Insert, Family Room
Fireplace Yes
Heat Source Gas
Exterior
Exterior Feature Landscaped, Year Round Living, Privacy
Parking Features Private, Private Double
Garage Spaces 3.0
Pool None
Waterfront Description None
View Clear, City
Roof Type Asphalt Shingle
Topography Flat
Lot Depth 102.88
Total Parking Spaces 5
Building
Unit Features Fenced Yard,School,Library
Foundation Concrete, Poured Concrete
Others
Security Features Carbon Monoxide Detectors





