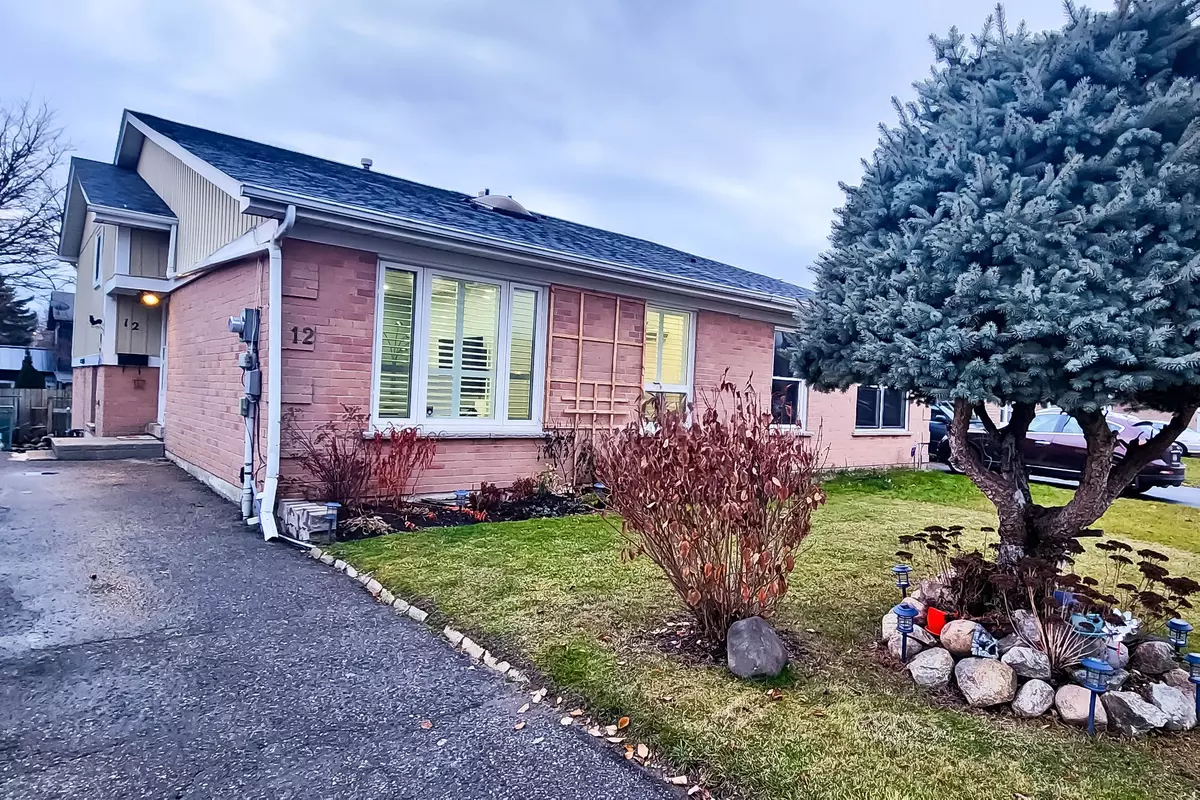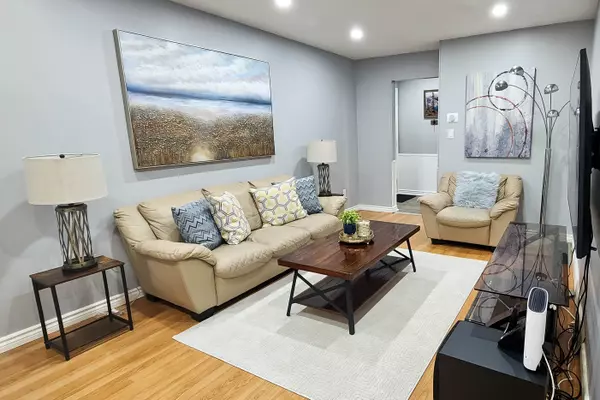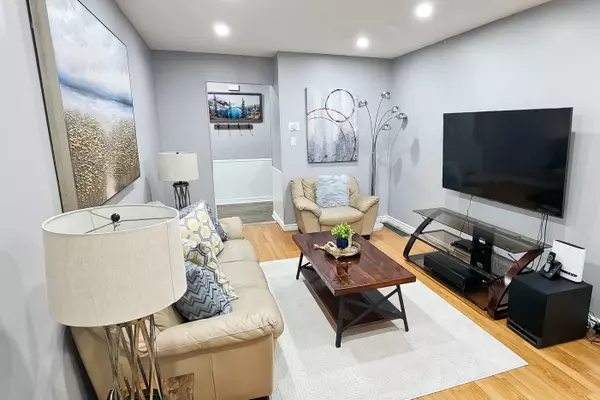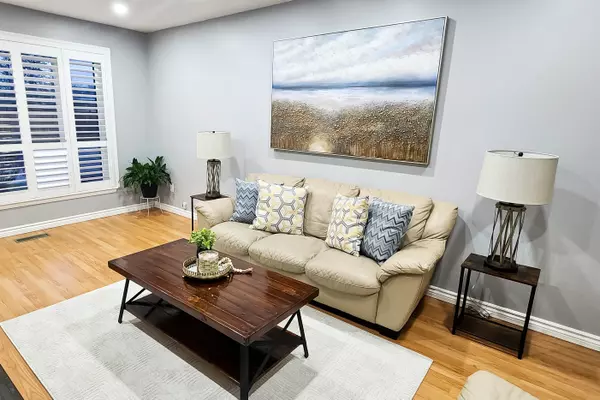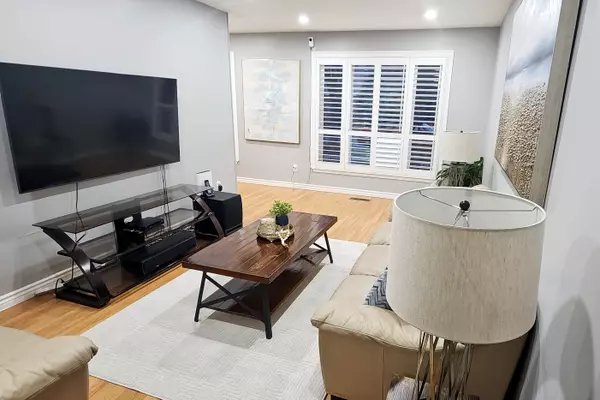REQUEST A TOUR If you would like to see this home without being there in person, select the "Virtual Tour" option and your agent will contact you to discuss available opportunities.
In-PersonVirtual Tour
$ 799,000
Est. payment /mo
Active
12 Bushwood CT Toronto E11, ON M1B 2T1
3 Beds
2 Baths
UPDATED:
12/14/2024 05:21 AM
Key Details
Property Type Single Family Home
Sub Type Semi-Detached
Listing Status Active
Purchase Type For Sale
MLS Listing ID E11892704
Style Backsplit 4
Bedrooms 3
Annual Tax Amount $2,832
Tax Year 2024
Property Description
Welcome to this gem of a home in the heart of Scarborough. This bright and well maintained 3 + 2 bedroom, 4 level back-split property boasts gleaming laminate floors, a skylight for maximum natural light, California Shutters, pot lights and tons of other wonderful upgrades. The lower levels features 2 well appointed bedrooms, a 2nd kitchen, a den and a family room. A separate entrance to the lower levels also makes for a great rental income opportunity. This property also features a massive backyard, a fire-pit, storage shed and a gazebo for your summer parties and BBQs. The property is also located in a quiet Cul-de-sac for utmost privacy and safety. Perfect for first time home buyers that needs ample rooms and investors alike. Close to hi-way 401, public transit, schools and restaurants. A must see!
Location
State ON
County Toronto
Community Malvern
Area Toronto
Region Malvern
City Region Malvern
Rooms
Family Room Yes
Basement Finished with Walk-Out, Separate Entrance
Kitchen 2
Separate Den/Office 2
Interior
Interior Features In-Law Suite, Water Heater, Water Treatment
Cooling Central Air
Fireplace No
Heat Source Gas
Exterior
Parking Features Private
Garage Spaces 3.0
Pool None
Roof Type Asphalt Shingle
Lot Depth 110.14
Total Parking Spaces 3
Building
Foundation Unknown
Listed by RE/MAX ROUGE RIVER REALTY LTD.

