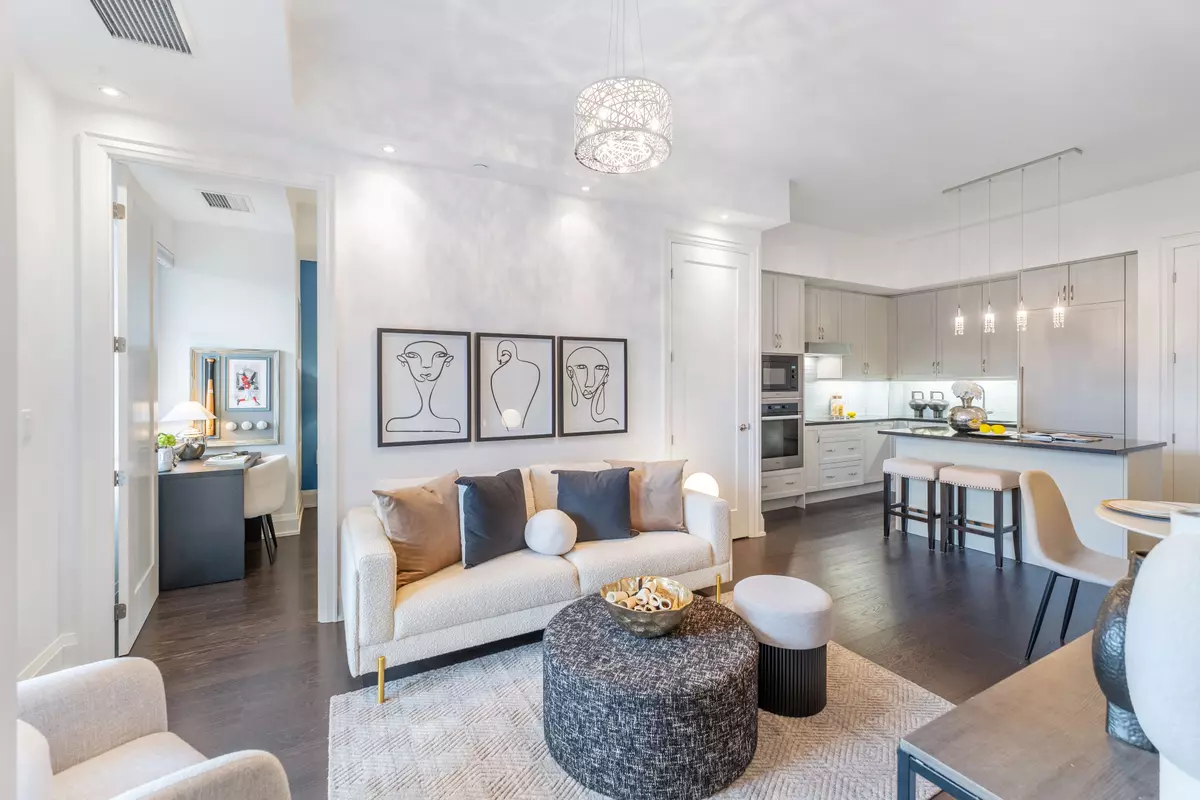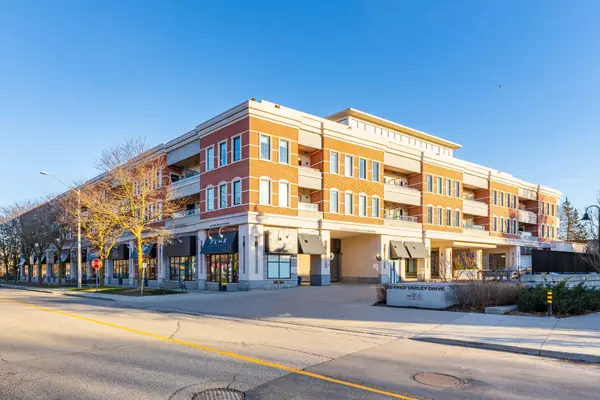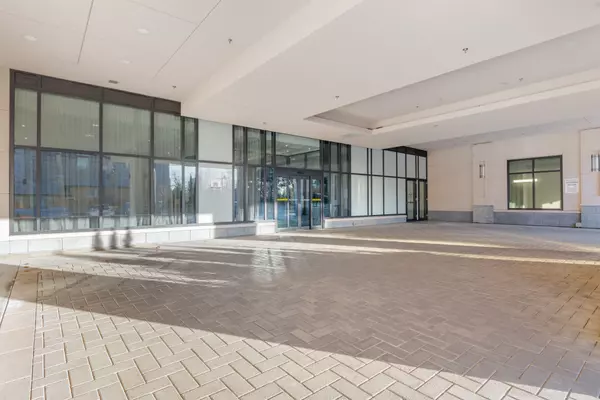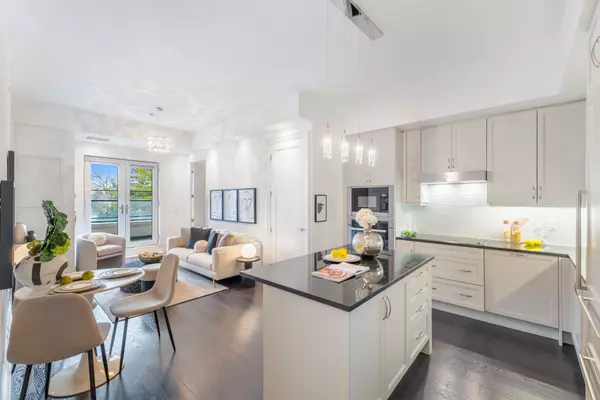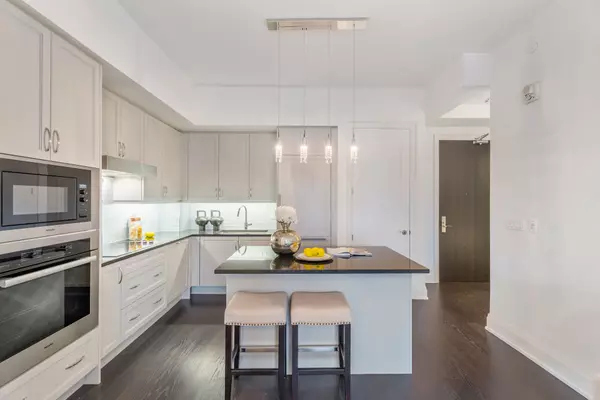REQUEST A TOUR If you would like to see this home without being there in person, select the "Virtual Tour" option and your agent will contact you to discuss available opportunities.
In-PersonVirtual Tour
$ 899,900
Est. payment /mo
Active
20 Fred Varley DR #233 Markham, ON L3R 1S4
2 Beds
3 Baths
UPDATED:
12/14/2024 01:58 AM
Key Details
Property Type Condo
Sub Type Condo Apartment
Listing Status Active
Purchase Type For Sale
Approx. Sqft 900-999
MLS Listing ID N11892649
Style Apartment
Bedrooms 2
HOA Fees $949
Annual Tax Amount $3,830
Tax Year 2024
Property Description
Welcome to suite 233 at 20 Fred Varley Drive, your dream home in the heart of Unionville! This 2-bedroom, 2-bathroom plus guest bath beauty is packed with all the perks youve been craving. Step inside and be wowed by premium engineered hardwood floors, 10' smooth ceilings, and a super functional split bedroom layout. The chef's kitchen? Oh, it's *chef's kiss* ceramic glass backsplash, built-in Miele appliances, high-end cabinetry, and a massive breakfast island. Perfect for the most ambitious brunches! The spacious primary bedroom offers a walk-in closet and a luxurious 5-piece ensuite with double sinks and heated bathroom floorsbecause why not pamper yourself? Double swing doors lead you to your large, sun-soaked southwest-facing balcony. Not too shabby, right? This professionally-managed low-rise by Tribute Communities is peaceful, with minimal rental units (we like quiet!). Plus, 24-hour concierge, 2 deep parking spots, ample visitors parking, a tranquil rooftop deck with BBQs, a gym, party room, theater, and locker. Downsizers, empty nesters, Unionville loversyou've just found your place! Steps from boutique shopping, the GO station, highways, parks, and more!
Location
State ON
County York
Community Unionville
Area York
Region Unionville
City Region Unionville
Rooms
Family Room No
Basement None
Kitchen 1
Interior
Interior Features Other
Cooling Central Air
Fireplace No
Heat Source Gas
Exterior
Parking Features Underground
Garage Spaces 2.0
View Trees/Woods, Clear
Total Parking Spaces 2
Building
Story 2
Unit Features Library,Park,Public Transit,Rec./Commun.Centre,Arts Centre,Lake/Pond
Locker Owned
Others
Security Features Concierge/Security,Alarm System
Pets Allowed Restricted
Listed by EXP REALTY

