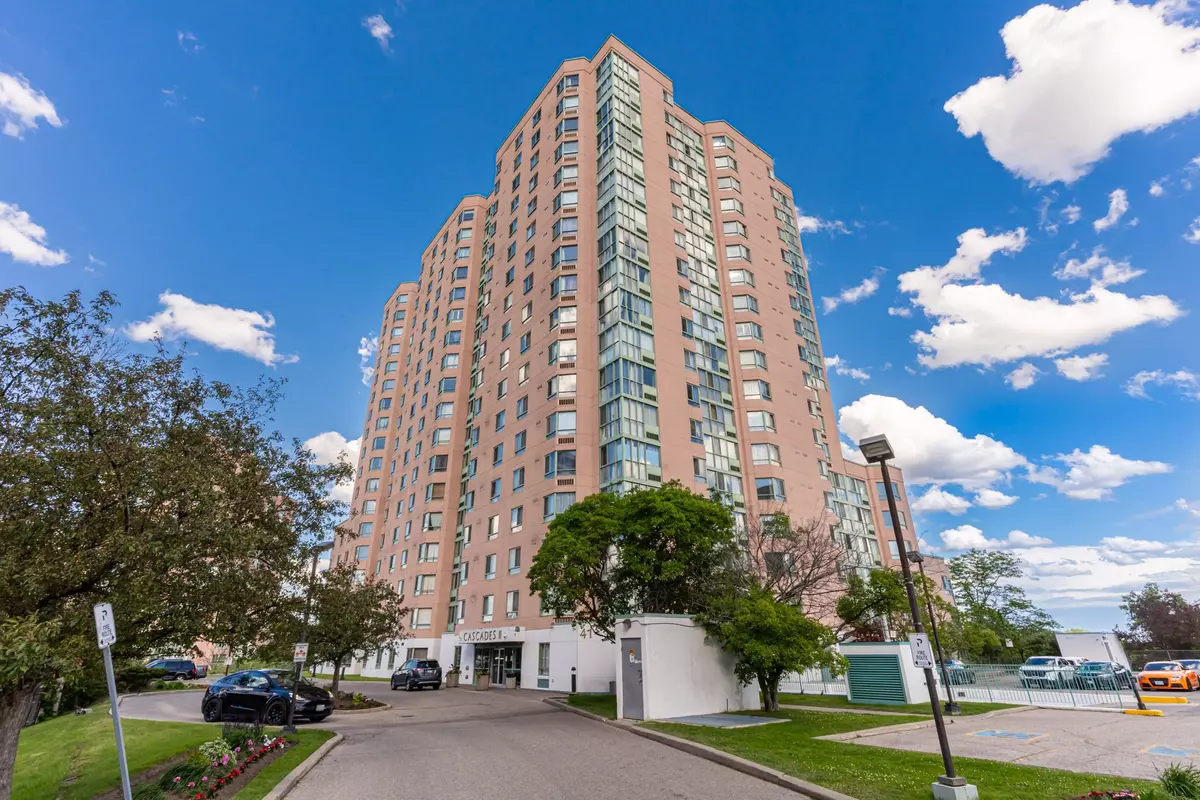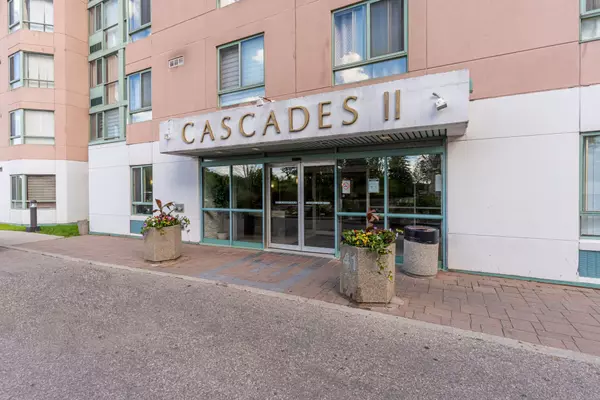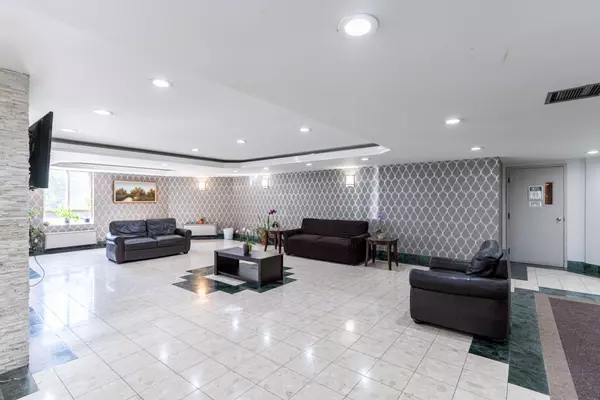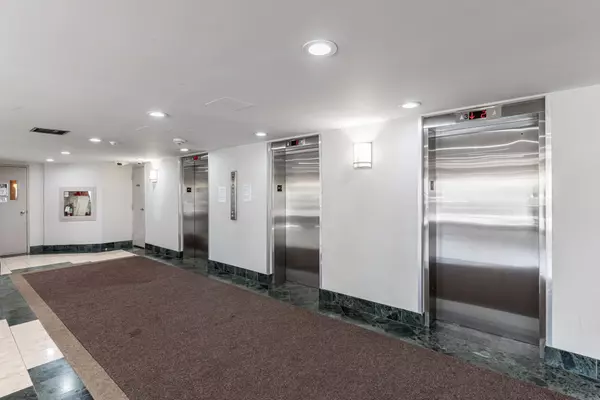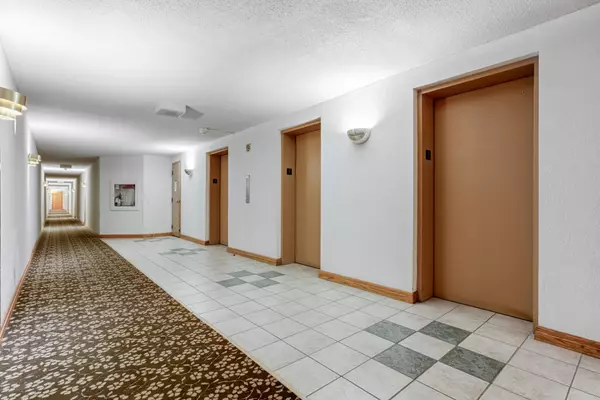41 Markbrook LN #313 Toronto W10, ON M9V 5E6
2 Beds
2 Baths
UPDATED:
12/13/2024 08:36 PM
Key Details
Property Type Condo
Sub Type Condo Apartment
Listing Status Active
Purchase Type For Sale
Approx. Sqft 900-999
MLS Listing ID W11892349
Style Apartment
Bedrooms 2
HOA Fees $471
Annual Tax Amount $1,294
Tax Year 2024
Property Description
Location
State ON
County Toronto
Community Mount Olive-Silverstone-Jamestown
Area Toronto
Region Mount Olive-Silverstone-Jamestown
City Region Mount Olive-Silverstone-Jamestown
Rooms
Family Room No
Basement None
Kitchen 1
Interior
Interior Features None
Cooling Central Air
Inclusions All appliances (fridge, microwave, dishwasher, washer and dryer), all electrical light fixtures and 1 parking.
Laundry In-Suite Laundry
Exterior
Parking Features Underground
Garage Spaces 1.0
Total Parking Spaces 1
Building
Locker Owned
Others
Pets Allowed Restricted

