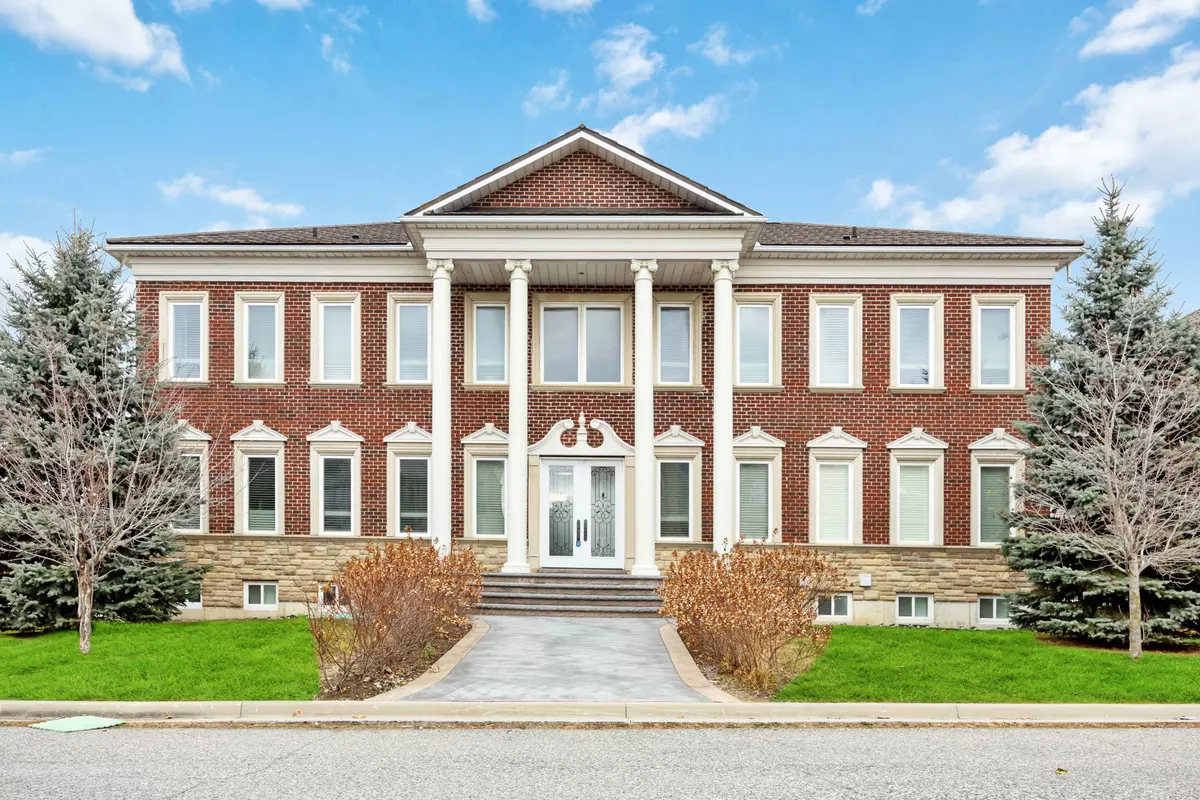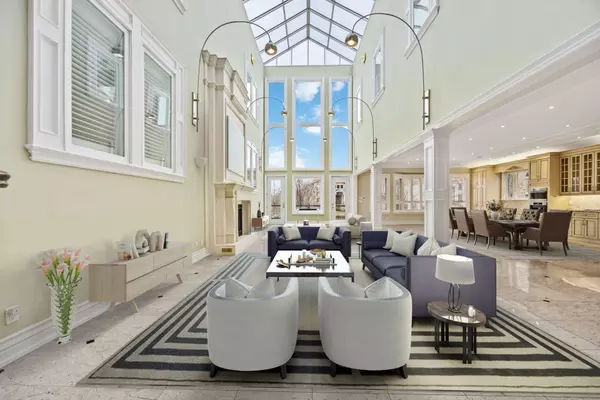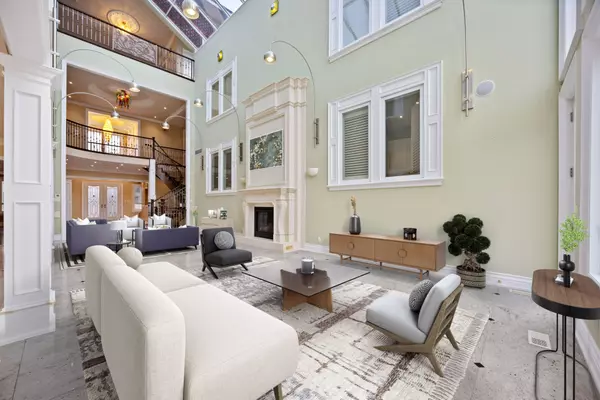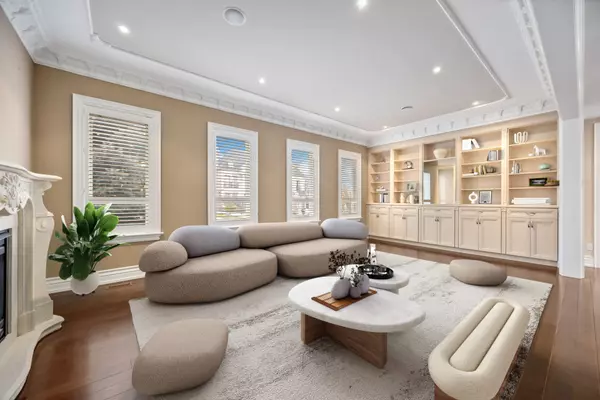REQUEST A TOUR If you would like to see this home without being there in person, select the "Virtual Tour" option and your agent will contact you to discuss available opportunities.
In-PersonVirtual Tour
$ 4,888,888
Est. payment /mo
Active
18 Alai CIR Markham, ON L3R 1E2
6 Beds
10 Baths
UPDATED:
12/23/2024 08:07 PM
Key Details
Property Type Single Family Home
Sub Type Detached
Listing Status Active
Purchase Type For Sale
Approx. Sqft 5000 +
MLS Listing ID N11890676
Style 2 1/2 Storey
Bedrooms 6
Annual Tax Amount $22,809
Tax Year 2024
Property Description
Discover the epitome of luxury at 18 Alai Circle, a magnificent architectural masterpiece nestled in one of Markhams most prestigious custom estate neighborhoods. This estate offers over 9,300 square feet of above-grade living space and pure elegance, making it a rare find in this exclusive community. Boasting 6+3 bedrooms and 10 full bathrooms, each bedroom features its own ensuite for ultimate privacy and convenience. The home showcases a grand central atrium with soaring ceilings and skylights, flooding the space with natural light and creating a breathtaking focal point. The expansive gourmet kitchen is equipped with high-end appliances, a massive granite center island, and custom cabinetry, perfect for entertaining.The third-floor loft retreat with a roof terrace and a solarium further enhance the luxurious living experience. You'll enjoy the built-in sauna situated on the 2nd floor sunroom suite. The homes exquisite finishes include stone countertops, solid core interior doors, custom iron railings, and ceiling moldings.The well-finished basement, with 10-foot ceilings, offers a dance studio, open recreation room, home theater, games room, and additional bedrooms, all serviced by a convenient elevator. A separate office component, also accessible by elevator, makes working from home a breeze. The fenced yard features a deck, perfect for outdoor gatherings. Additional highlights include a 4-car garage with a door leading to the backyard, and two rooftop walkouts. Conveniently located just minutes from Downtown Markham, top-ranked schools, York University Markham Campus, GO Train stations, and shopping centers like Pacific Mall and CF Markville Mall, this home offers an unparalleled lifestyle. This estate truly represents a rare opportunity to own one of the most distinguished properties in Markham. Don't miss the chance to call this one-of-a-kind home yours!
Location
State ON
County York
Community Milliken Mills East
Area York
Region Milliken Mills East
City Region Milliken Mills East
Rooms
Family Room Yes
Basement Finished
Kitchen 2
Separate Den/Office 3
Interior
Interior Features Central Vacuum, Auto Garage Door Remote, Sauna, On Demand Water Heater
Cooling Central Air
Fireplace Yes
Heat Source Gas
Exterior
Parking Features Private
Garage Spaces 4.0
Pool None
Roof Type Shingles,Flat
Lot Depth 131.96
Total Parking Spaces 8
Building
Foundation Concrete
Listed by RE/MAX EXCEL REALTY LTD.





