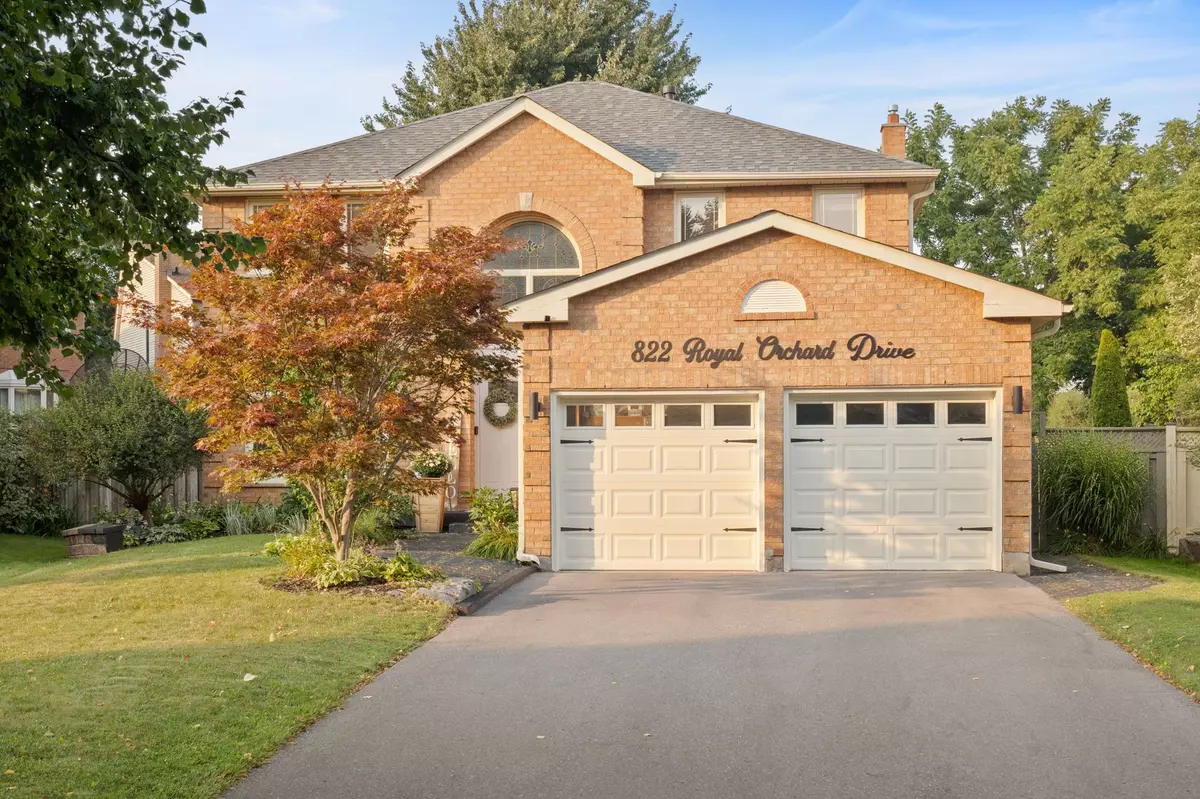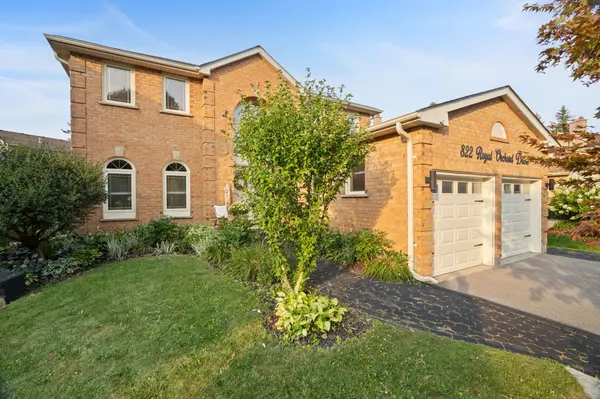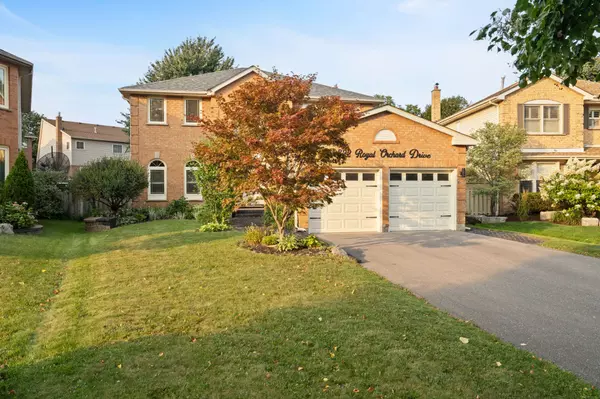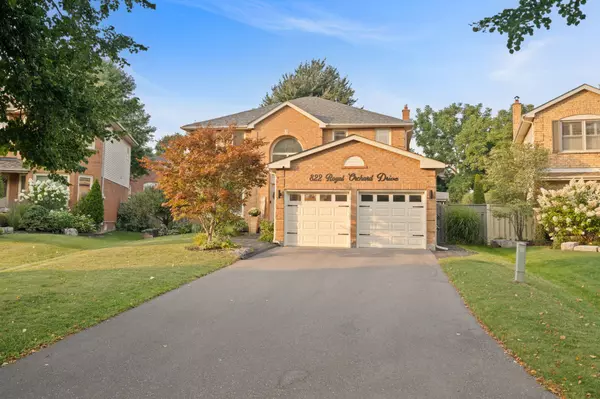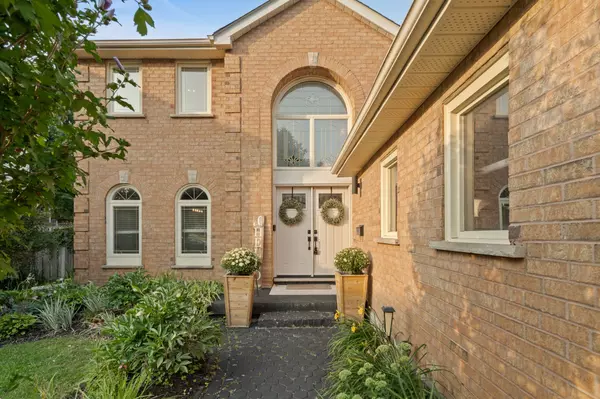REQUEST A TOUR If you would like to see this home without being there in person, select the "Virtual Tour" option and your advisor will contact you to discuss available opportunities.
In-PersonVirtual Tour
$ 1,150,000
Est. payment /mo
Active
822 Royal Orchard DR Oshawa, ON L1K 1Z8
4 Beds
4 Baths
UPDATED:
12/15/2024 07:01 PM
Key Details
Property Type Single Family Home
Sub Type Detached
Listing Status Active
Purchase Type For Sale
Approx. Sqft 2500-3000
MLS Listing ID E11889938
Style 2-Storey
Bedrooms 4
Annual Tax Amount $6,986
Tax Year 2024
Property Description
Welcome To This Beautifully Updated 4-Bedroom, 4-Bathroom Detached Home That's Ready For You To Move In With Nothing To Do! Featuring Updated Flooring Throughout, This Property Offers A Perfect Blend Of Modern Style And Functional Living Spaces. The Main Floor Boasts An Inviting And Versatile Layout With A Formal Dining Room, A Bright Living Room, And A Cozy Family Room Ideal For Both Relaxation And Entertainment. A Convenient Mudroom With Direct Access To The Garage Makes Everyday Living Easy And Organized. Step Outside To Your Large Backyard, Perfect For Gatherings And Outdoor Activities. The Expansive Deck Offers Plenty Of Space For Barbecues, Lounging, And Enjoying The Sunshine, Making It The Ultimate Outdoor Oasis. Upstairs, You'll Find Four Spacious Bedrooms, Including A Well-Appointed Primary Suite With A Private Ensuite. The Additional Three Bathrooms Ensure That There's Room For The Whole Family, Making Busy Mornings A Breeze. This Home Has Everything You Need For Modern Family Living, All In A Fantastic Neighborhood. Don't Miss Out On This Incredible Opportunity Schedule A Showing Today And Make This Stunning House Your Forever Home!
Location
State ON
County Durham
Community Pinecrest
Area Durham
Region Pinecrest
City Region Pinecrest
Rooms
Family Room Yes
Basement Finished
Kitchen 1
Interior
Interior Features Water Heater
Cooling Central Air
Fireplace No
Heat Source Gas
Exterior
Parking Features Private
Garage Spaces 4.0
Pool None
Roof Type Asphalt Shingle
Lot Depth 141.69
Total Parking Spaces 6
Building
Foundation Concrete
Listed by DAN PLOWMAN TEAM REALTY INC.

