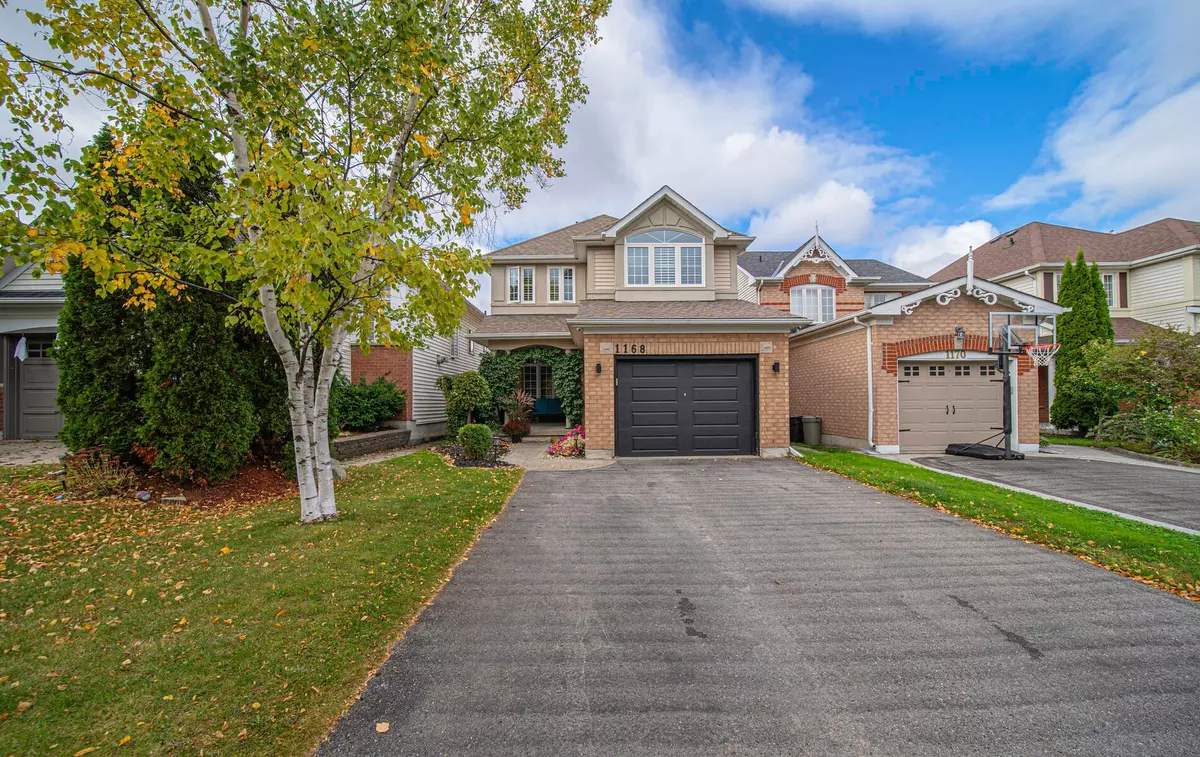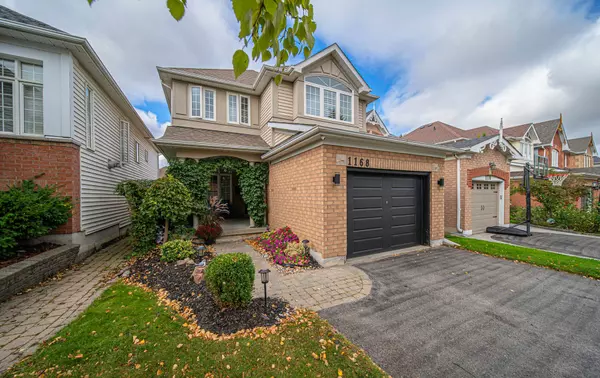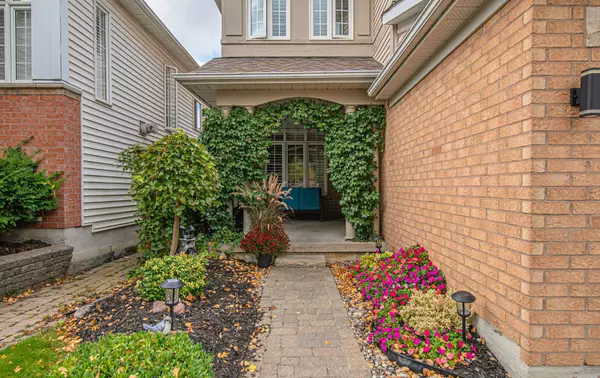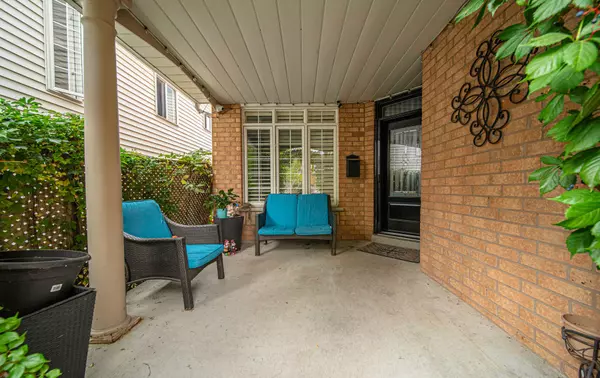REQUEST A TOUR If you would like to see this home without being there in person, select the "Virtual Tour" option and your agent will contact you to discuss available opportunities.
In-PersonVirtual Tour
$ 924,999
Est. payment /mo
Active
1168 Springbank DR Oshawa, ON L1K 2L2
4 Beds
3 Baths
UPDATED:
12/19/2024 12:43 PM
Key Details
Property Type Single Family Home
Sub Type Detached
Listing Status Active
Purchase Type For Sale
MLS Listing ID E11887472
Style 2-Storey
Bedrooms 4
Annual Tax Amount $5,641
Tax Year 2024
Property Description
Stunning well maintained 4-bedroom, 3-bathroom home in sought after Pinecrest neighbourhood seconds to great schools and parks and close to all amenities including the 407, shopping and 401.The main floor boasts an open-concept layout with laminate floors throughout and soaring 9-foot ceilings. The second-floor hallway is filled with natural light from a skylight, while the living and dining areas feature a gas fireplace and California shutters. The eat-in kitchen offers ample cabinetry, and access to a large deck, perfect for outdoor dining. Upstairs, you'll find four bedrooms, including a primary suite with an ensuite bathroom. The bright walk-out finished basement provides additional space, ideal for a rec room or home office. Outside, enjoy a private backyard complete with a deck and pergola, along with an attached single-car garage.
Location
State ON
County Durham
Community Pinecrest
Area Durham
Region Pinecrest
City Region Pinecrest
Rooms
Family Room Yes
Basement Finished, Walk-Out
Kitchen 1
Interior
Interior Features None
Heating Yes
Cooling Central Air
Fireplace Yes
Heat Source Gas
Exterior
Parking Features Private
Garage Spaces 4.0
Pool None
Roof Type Shingles
Lot Depth 109.55
Total Parking Spaces 5
Building
Unit Features Park,School
Foundation Concrete
Listed by KELLER WILLIAMS ENERGY LEPP GROUP REAL ESTATE





