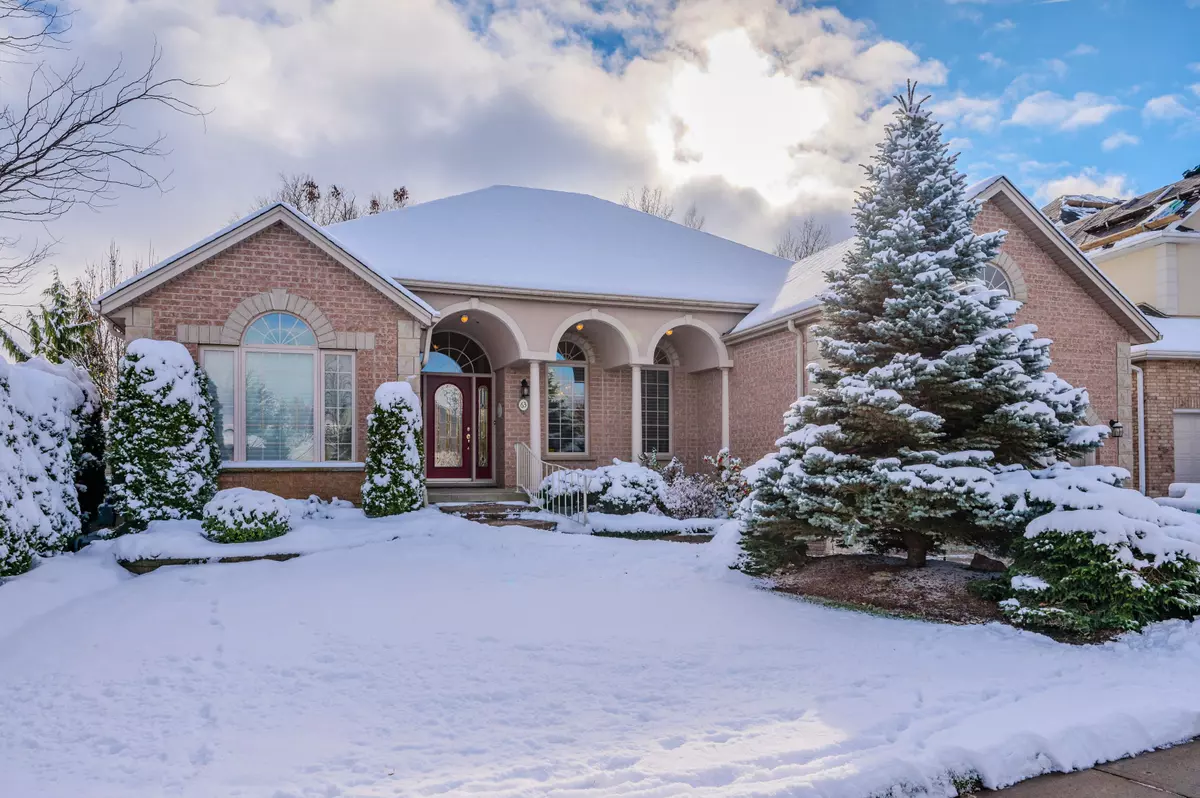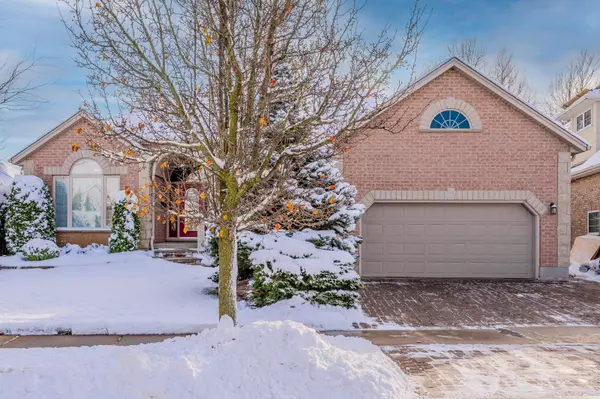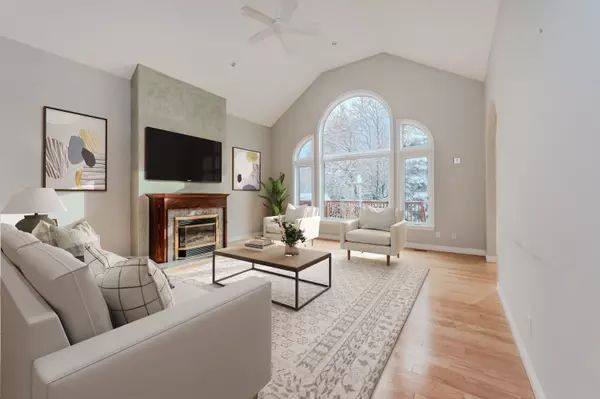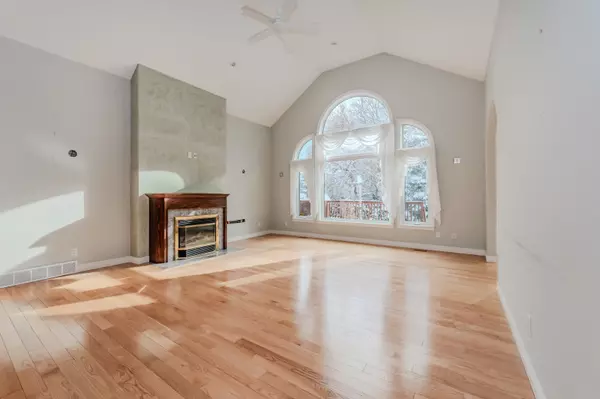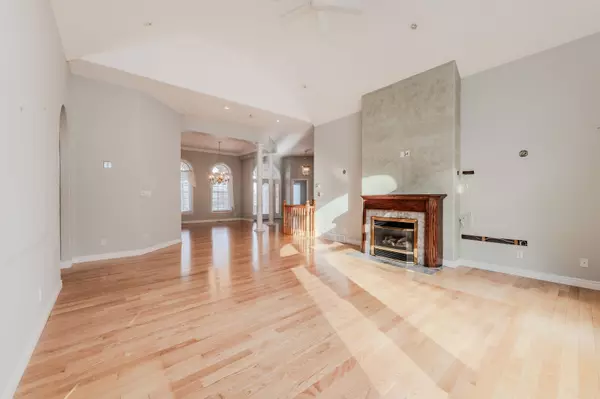63 Templeton DR Kitchener, ON N2A 4G1
2 Beds
4 Baths
UPDATED:
12/06/2024 02:57 AM
Key Details
Property Type Single Family Home
Sub Type Detached
Listing Status Active
Purchase Type For Sale
MLS Listing ID X11883558
Style Bungalow
Bedrooms 2
Annual Tax Amount $9,533
Tax Year 2024
Property Description
Location
State ON
County Waterloo
Area Waterloo
Rooms
Family Room No
Basement Finished, Walk-Up
Kitchen 1
Separate Den/Office 3
Interior
Interior Features Auto Garage Door Remote, Central Vacuum, Generator - Partial, Primary Bedroom - Main Floor, Water Softener
Cooling Central Air
Fireplaces Type Natural Gas, Rec Room, Living Room
Fireplace Yes
Heat Source Gas
Exterior
Exterior Feature Deck, Backs On Green Belt, Landscaped, Lawn Sprinkler System, Porch
Parking Features Private Double
Garage Spaces 2.0
Pool None
Roof Type Asphalt Shingle
Lot Depth 122.7
Total Parking Spaces 4
Building
Foundation Poured Concrete

