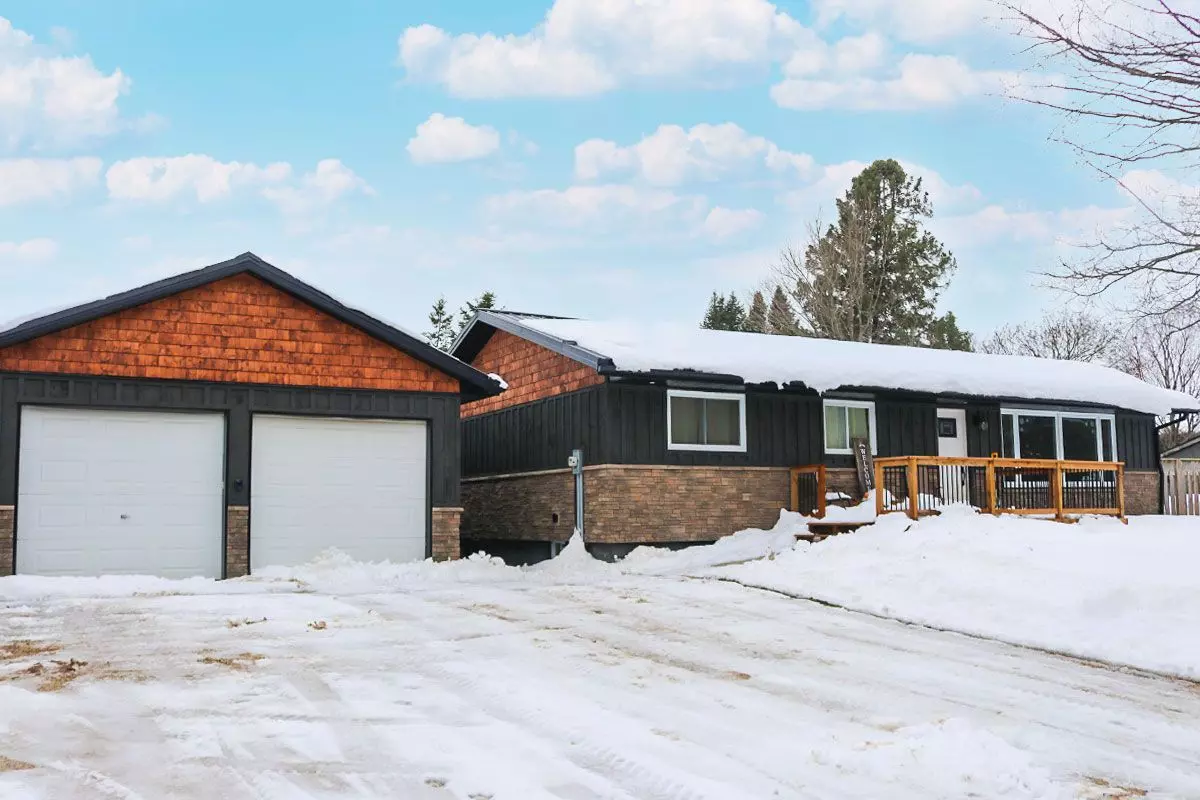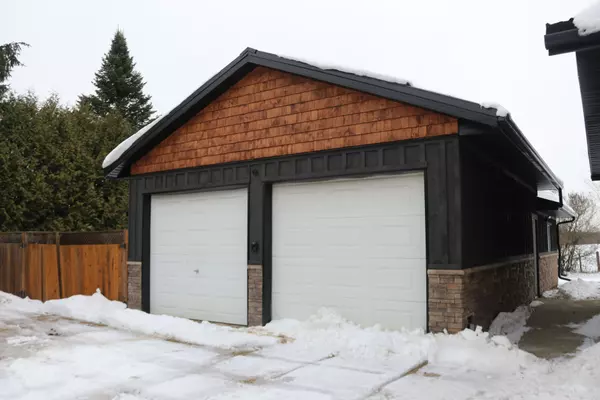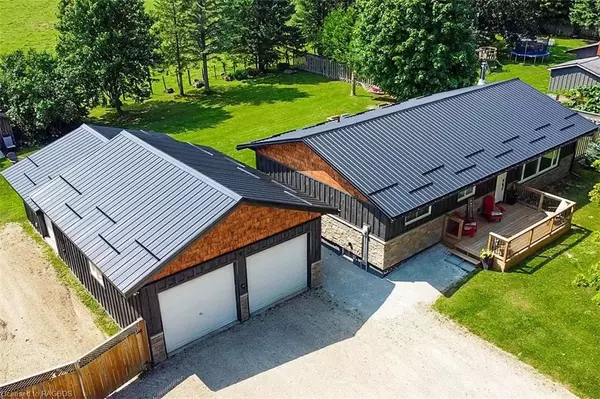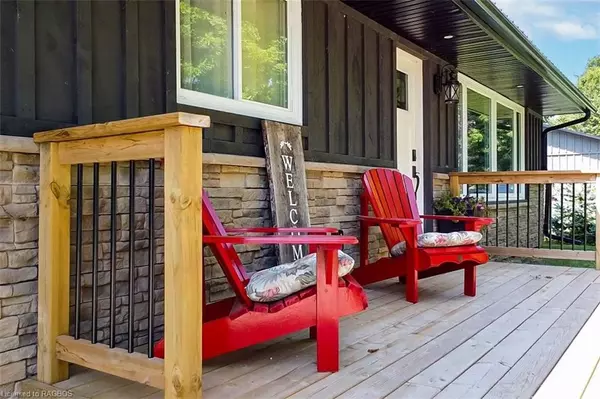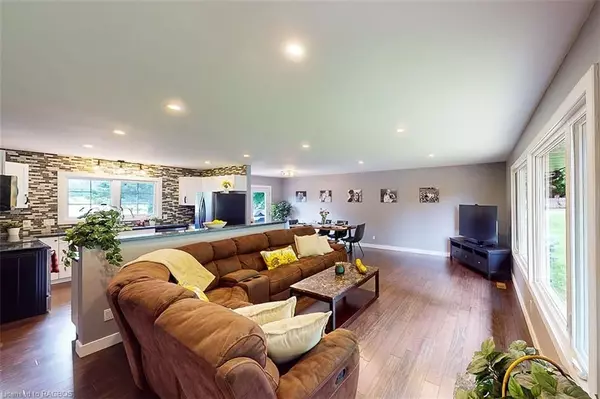614506 HAMILTON LN West Grey, ON N0C 1H0
3 Beds
2 Baths
2,166 SqFt
UPDATED:
12/11/2024 03:13 PM
Key Details
Property Type Single Family Home
Sub Type Detached
Listing Status Active
Purchase Type For Sale
Square Footage 2,166 sqft
Price per Sqft $359
MLS Listing ID X10846272
Style Bungalow
Bedrooms 3
Annual Tax Amount $2,990
Tax Year 2024
Lot Size 0.500 Acres
Property Description
Prime Location
Situated in a quiet area, this home is just minutes from Main Street shopping, the local library, arena, public school, hospital, and parks. Whether you're a family looking for a forever home, a weekender seeking a countryside escape, or a retiree wanting close proximity to necessities, Hamilton Lane has it all.
Spacious & Welcoming
The open-concept living space in this home is designed for comfort and hospitality. With plenty of room to entertain or unwind, the living area sets a warm and inviting tone. The bonus family room offers extra space, ideal for gatherings or a quiet retreat.
Outdoor Living
Step outside onto your private back deck, the perfect spot for a meal, a drink, or simply soaking in the country atmosphere. The backyard bonfire pit is ready for those cozy evenings under the stars. Plus, the large detached garage provides ample space for your vehicles, recreational toys, storage, and even a workshop.
Adventure Awaits
For outdoor enthusiasts, the location is unbeatable. Nearby trails, ski hills, the Beaver River, and inland lakes offer year-round activities. If you prefer a more relaxed pace, Markdale's quaint Main Street shopping area and the Markdale Golf & Curling Club are just a short stroll away.
Easy Access
Commuters will appreciate the quick access to major routes, with Collingwood and Owen Sound just 30 minutes away, and Kitchener-Waterloo or the GTA only 90 minutes down the road.
Don't miss out on the chance to own this beautiful home
Location
State ON
County Grey County
Community Rural West Grey
Area Grey County
Region Rural West Grey
City Region Rural West Grey
Rooms
Family Room Yes
Basement Finished, Full
Kitchen 1
Separate Den/Office 2
Interior
Interior Features Bar Fridge, Water Heater Owned, Sump Pump
Cooling Central Air
Fireplace No
Heat Source Propane
Exterior
Exterior Feature Deck
Parking Features Other, Other
Garage Spaces 9.0
Pool None
Waterfront Description None
View Meadow, Pasture, Trees/Woods
Roof Type Metal
Topography Flat,Open Space,Wooded/Treed
Lot Depth 165.0
Total Parking Spaces 12
Building
Unit Features Golf,Hospital
Foundation Concrete Block
New Construction false

