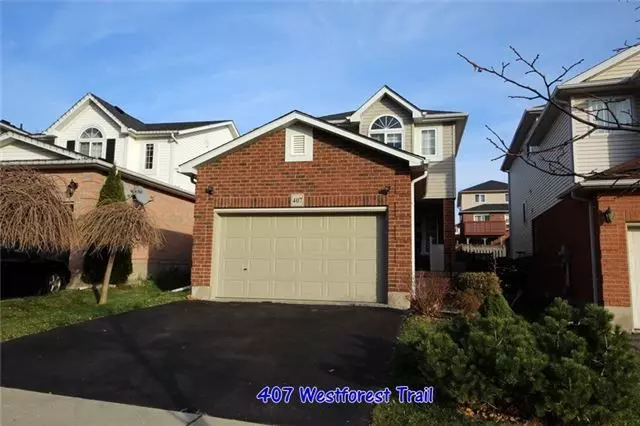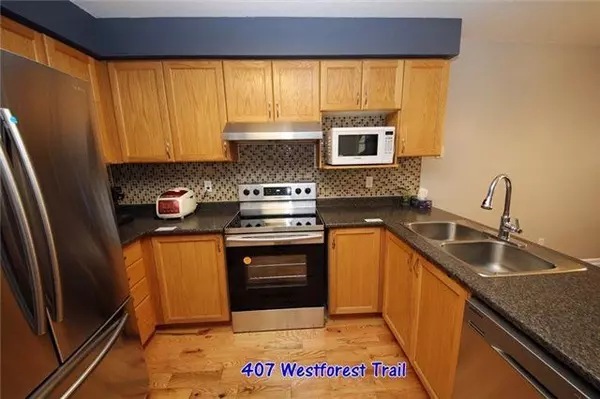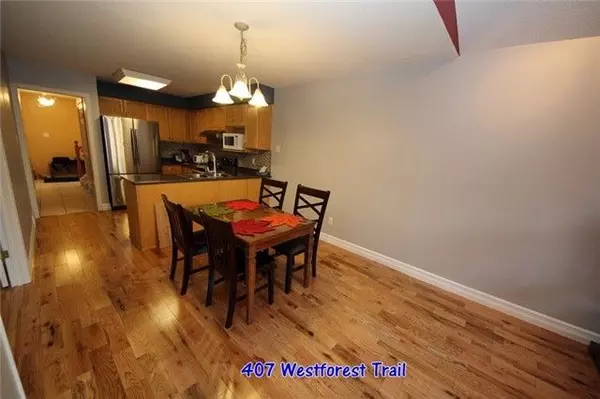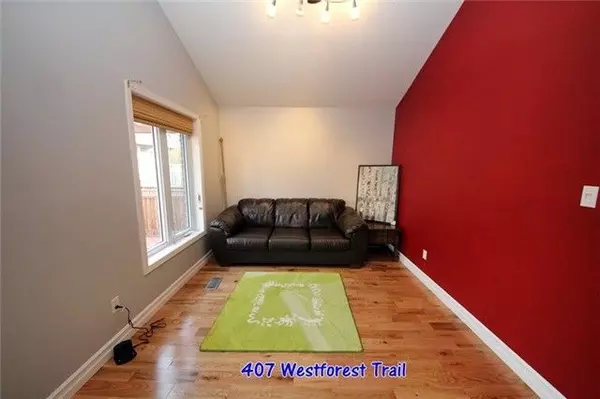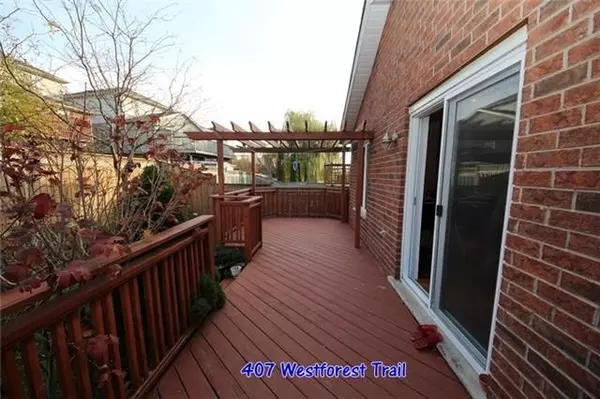REQUEST A TOUR If you would like to see this home without being there in person, select the "Virtual Tour" option and your agent will contact you to discuss available opportunities.
In-PersonVirtual Tour
$ 849,999
Est. payment /mo
Price Dropped by $20K
407 Westforest TRL Kitchener, ON N2N 3L8
3 Beds
4 Baths
UPDATED:
12/13/2024 08:23 PM
Key Details
Property Type Single Family Home
Sub Type Detached
Listing Status Active
Purchase Type For Sale
Approx. Sqft 2000-2500
MLS Listing ID X11880404
Style 2-Storey
Bedrooms 3
Annual Tax Amount $4,436
Tax Year 2023
Property Description
Nestled in the highly sought-after Beechwood Forest, 407 Westforest Trail offers a beautifully finished 3+1 bedroom, 4-bathroom home perfect for family living. This property features a bright and spacious layout with hardwood floors throughout, a modern kitchen, and a cozy dining/living area ideal for entertaining. Upstairs, you'll find three generous bedrooms, including a master suite with its own private ensuite. The finished basement adds a fourth bedroom, additional living space, and ample storage. Step outside to a fully fenced backyard, perfect for outdoor enjoyment and privacy. Located in a park-friendly neighbourhood with several recreational facilities nearby and within walking distance to Sandhills Public School and St. Dominics, this home combines convenience and charm. Whether you're relaxing in the serene surroundings or making the most of the family-friendly amenities, 407 Westforest Trail is more than a home; it's where life happens.Client RemarksNestled in the highly sought-after Beechwood Forest, 407 Westforest Trail offers a beautifully finished 3+1 bedroom, 4-bathroom home perfect for family living. This property features a bright and spacious layout with hardwood floors throughout, a modern kitchen, and a cozy dining/living area ideal for entertaining. Upstairs, you'll find three generous bedrooms, including a master suite with its own private ensuite. The finished basement adds a fourth bedroom, additional living space, and ample storage. Step outside to a fully fenced backyard, perfect for outdoor enjoyment and privacy. Located in a park-friendly neighbourhood with several recreational facilities nearby and within walking distance to Sandhills Public School and St. Dominics, this home combines convenience and charm. Whether you're relaxing in the serene surroundings or making the most of the family-friendly amenities, 407 Westforest Trail is more than a home; it's where life happens.
Location
State ON
County Waterloo
Area Waterloo
Rooms
Family Room Yes
Basement Finished
Kitchen 1
Separate Den/Office 1
Interior
Interior Features Carpet Free, Water Heater
Cooling Central Air
Fireplace No
Heat Source Gas
Exterior
Parking Features Front Yard Parking, Private
Garage Spaces 2.0
Pool None
Roof Type Asphalt Shingle
Lot Depth 108.0
Total Parking Spaces 4
Building
Foundation Concrete
Listed by RE/MAX HALLMARK ALLIANCE REALTY

