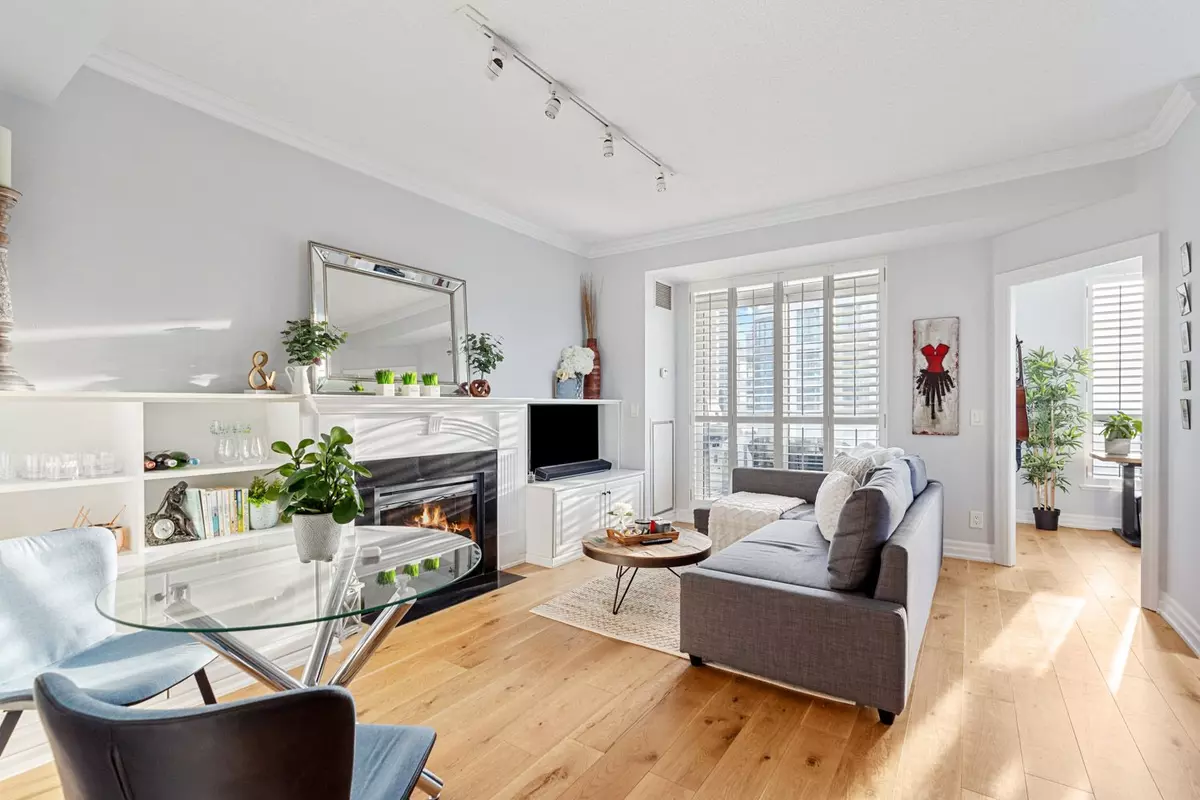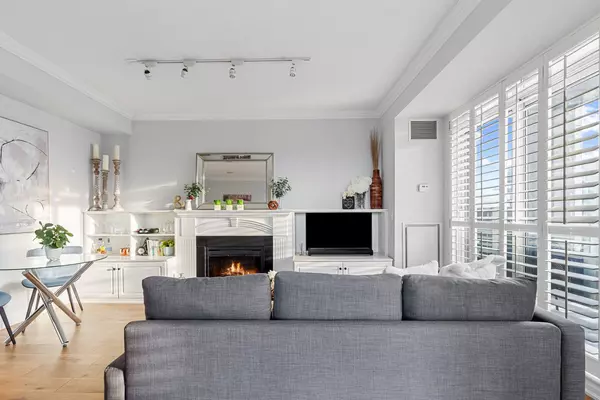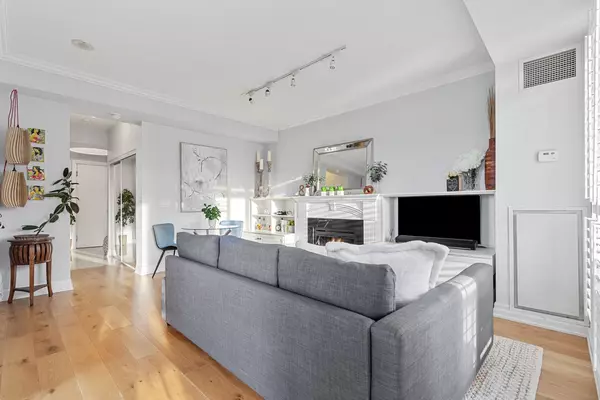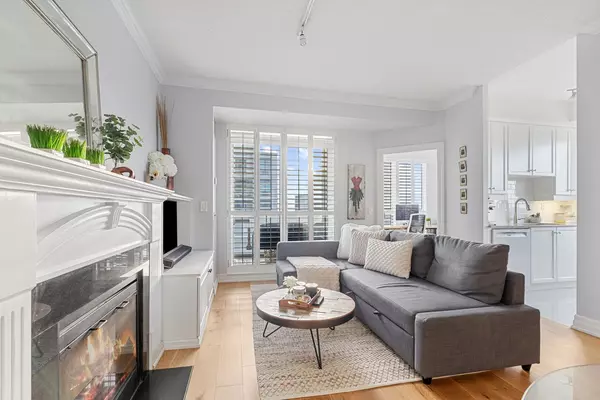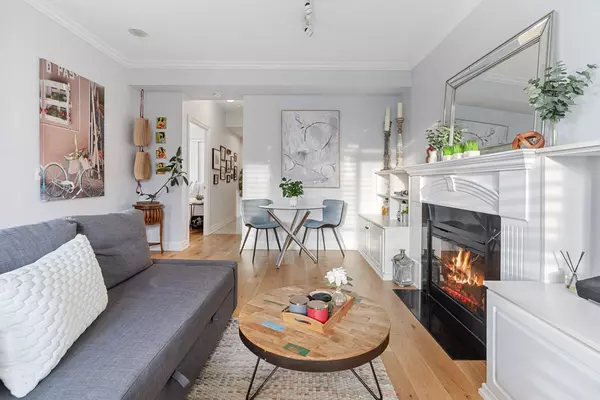REQUEST A TOUR If you would like to see this home without being there in person, select the "Virtual Tour" option and your agent will contact you to discuss available opportunities.
In-PersonVirtual Tour
$ 687,000
Est. payment /mo
Active
2083 Lake Shore BLVD W #1614 Toronto W06, ON M8V 4G2
1 Bed
1 Bath
UPDATED:
12/11/2024 04:14 PM
Key Details
Property Type Condo
Sub Type Condo Apartment
Listing Status Active
Purchase Type For Sale
Approx. Sqft 700-799
MLS Listing ID W11822718
Style Apartment
Bedrooms 1
HOA Fees $869
Annual Tax Amount $2,296
Tax Year 2024
Property Description
From the moment I stepped into this condo, it felt like home. Sunlight streams through expansive windows, highlighting 10-foot ceilings, crown mouldings, California shutters, and a custom fireplace wall unit - details that make this space truly inviting. The living room is a sanctuary for quiet afternoons or lively gatherings. The fireplace adds a sense of warmth and charm, making the space feel more like a home than a condo. Thoughtful design ensures both comfort and function. Built-in storage, from the custom kitchen pull-outs to the wardrobe and living room wall unit, makes organisation effortless. The open layout balances spaciousness with privacy. The building feels like a resort, featuring a gym, indoor jetted pool, sauna, rooftop deck, party room, guest suites, and visitor parking. Concierge service and a welcoming community add to the charm. Living here isn't just about the condo; it's about the lifestyle. The Humber River area offers peaceful beauty, with scenic walking paths that bring a sense of calm and connection. Nearby, a vibrant selection of restaurants and cafes provides the perfect balance of social opportunities and quiet moments over coffee. It's the best of both worlds - vibrant yet serene. Moving on is bittersweet, but I'm confident this home will bring its next owner the same comfort, charm, and lifestyle it has given me.
Location
State ON
County Toronto
Community Mimico
Area Toronto
Region Mimico
City Region Mimico
Rooms
Family Room No
Basement None
Kitchen 1
Separate Den/Office 1
Interior
Interior Features None
Cooling Central Air
Fireplaces Type Electric
Fireplace Yes
Heat Source Gas
Exterior
Parking Features None
View Lake, City, Skyline
Exposure West
Total Parking Spaces 1
Building
Story 15
Unit Features Beach,Clear View,Lake/Pond,Park,Public Transit
Locker Owned
Others
Security Features Concierge/Security
Pets Allowed Restricted
Listed by REAL BROKER ONTARIO LTD.

