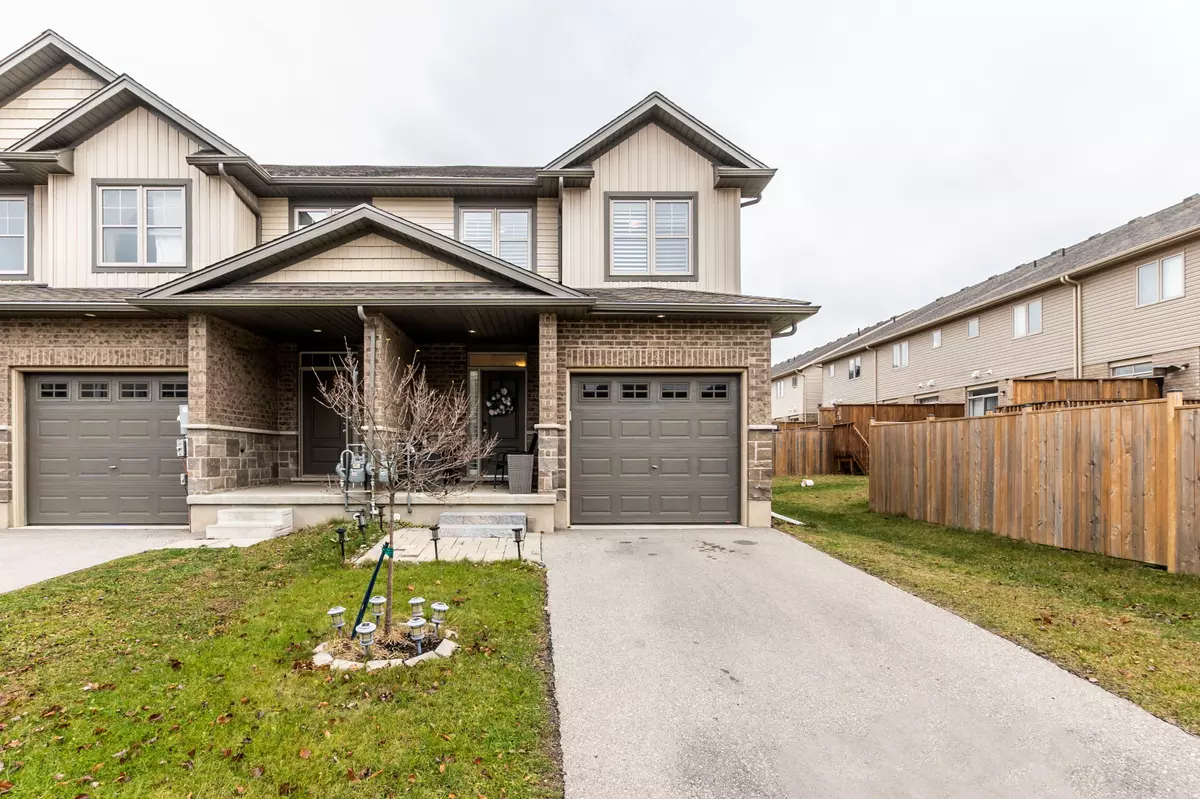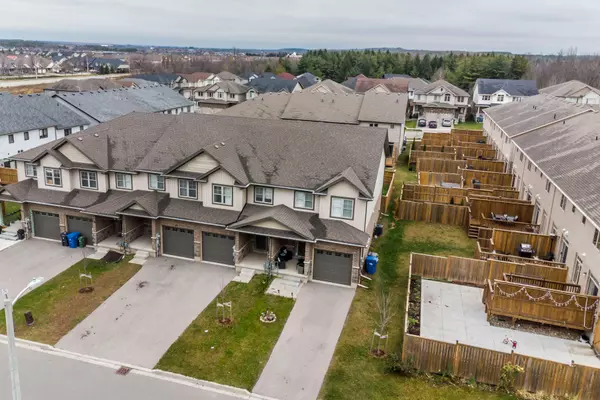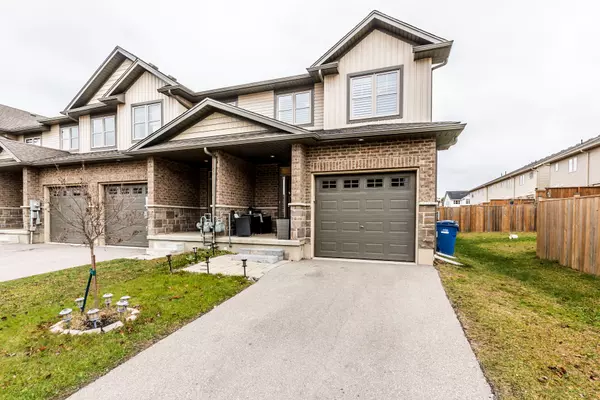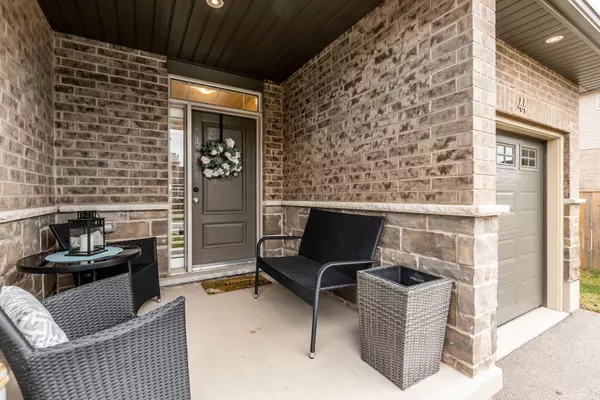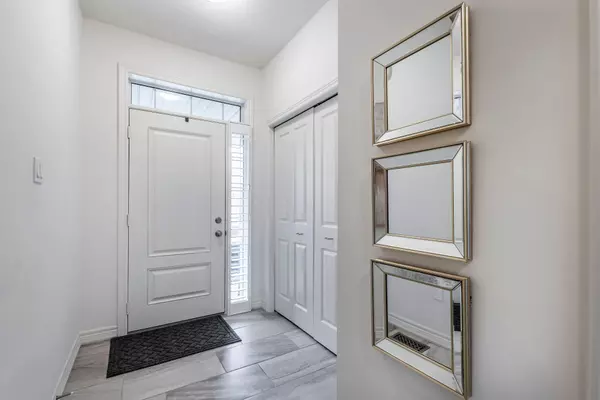REQUEST A TOUR If you would like to see this home without being there in person, select the "Virtual Tour" option and your agent will contact you to discuss available opportunities.
In-PersonVirtual Tour

$ 895,000
Est. payment /mo
Active
44 Kay CRES Guelph, ON N1L 0N2
3 Beds
4 Baths
UPDATED:
12/11/2024 01:24 PM
Key Details
Property Type Townhouse
Sub Type Att/Row/Townhouse
Listing Status Active
Purchase Type For Sale
Approx. Sqft 1500-2000
MLS Listing ID X11440407
Style 2-Storey
Bedrooms 3
Annual Tax Amount $5,335
Tax Year 2024
Property Description
Welcome to 44 Kay Crescent: gorgeous 2020 build FREEHOLD corner unit townhome with over 2000sf of finished living space from top to bottom. Open-concept main floor offers large 9 foot ceilings throughout, beautiful fully-loaded kitchen, living room & dining area with large windows for the whole family to enjoy. Kitchen upgrades include granite countertops, s/s appliances, built-in range hood. Upstairs, large primary bedroom features oversized walk-in closet and ensuite, 2 additional bedrooms + 4 pc bathroom, convenient second floor laundry and abundance of closet space. Basement includes full 4 pc bath, bedroom, office, rec-room and cold cellar. In the back yard, enjoy the good sized deck and fully fenced back yard. Situated in a family-friendly neighbourhood near a great park and walking trails, grocery, restaurants and so much more. Basement finished by home builder. 3 parking spaces available (1 Garage + 2 Driveway Parking). This home is sure to fit your familys needs. Book your private showing today!
Location
State ON
County Wellington
Community Guelph South
Area Wellington
Region Guelph South
City Region Guelph South
Rooms
Family Room No
Basement Full, Finished
Kitchen 1
Separate Den/Office 1
Interior
Interior Features Other
Cooling Central Air
Fireplaces Type Natural Gas
Fireplace Yes
Heat Source Gas
Exterior
Parking Features Private
Garage Spaces 2.0
Pool None
Roof Type Asphalt Shingle
Lot Depth 118.3
Total Parking Spaces 3
Building
Foundation Concrete
Listed by RE/MAX REAL ESTATE CENTRE INC.


