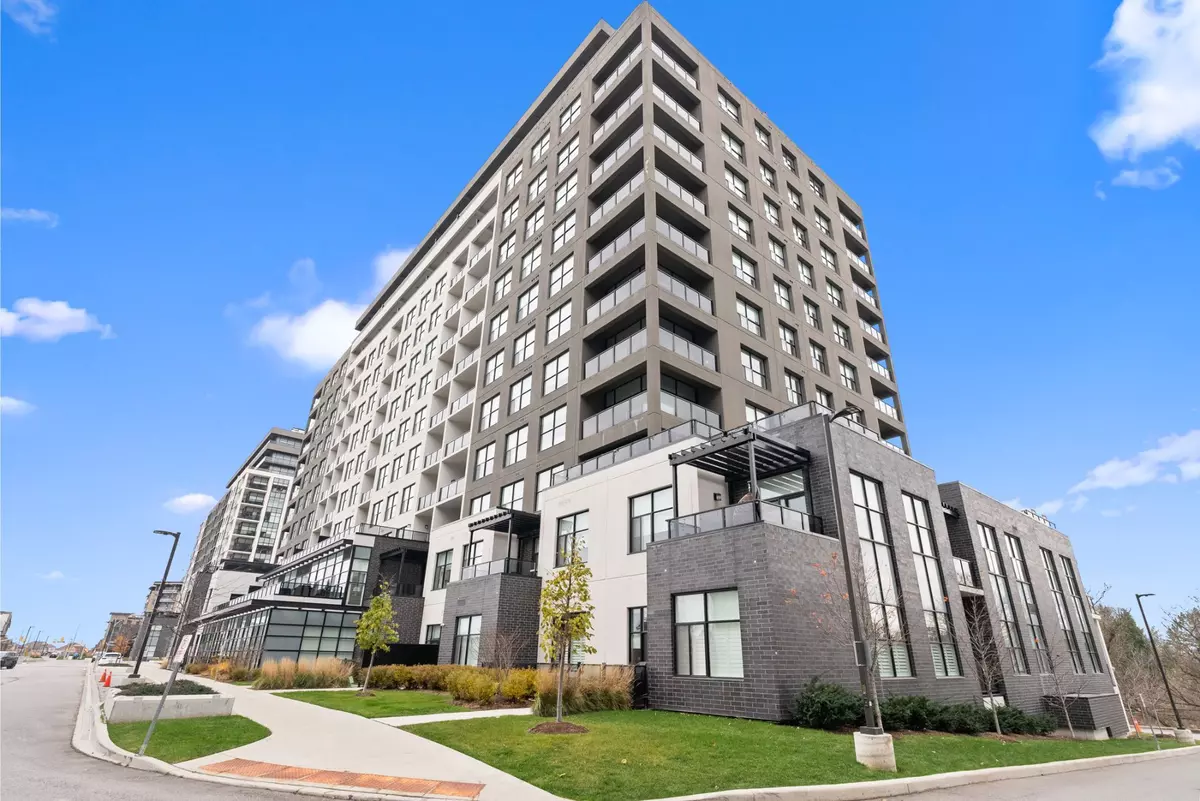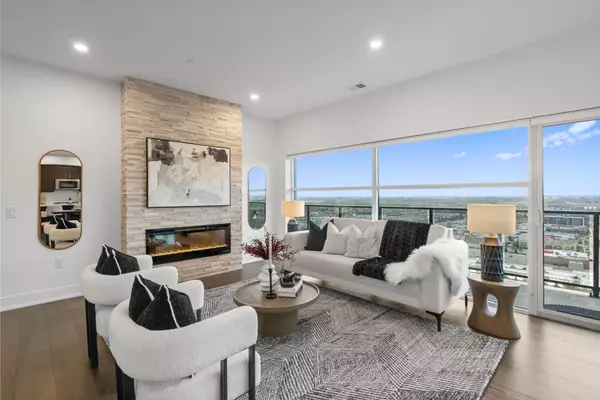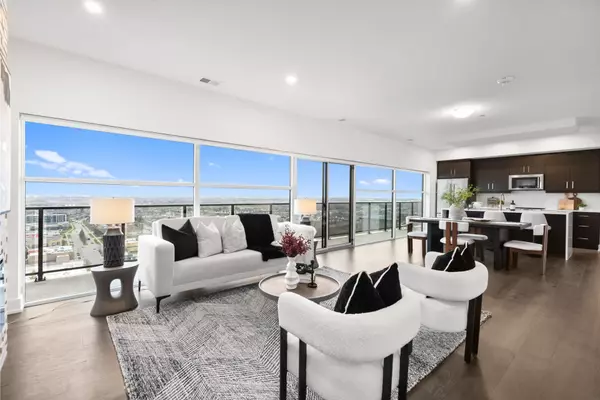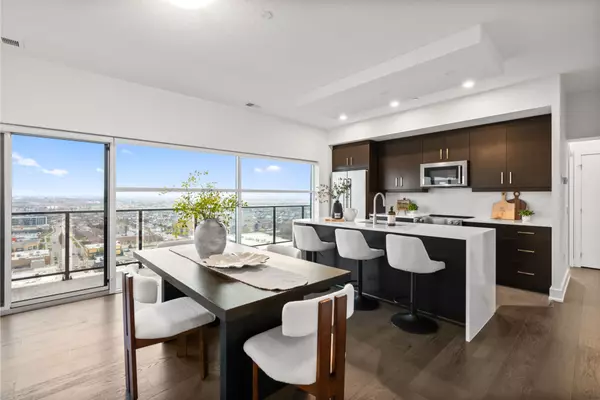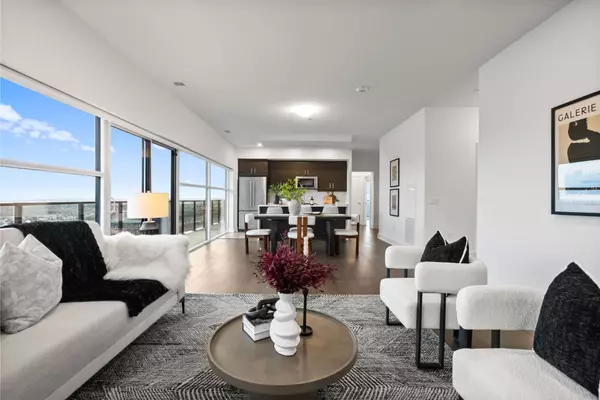
1880 Gordon ST #1304 Guelph, ON N1L 0P5
3 Beds
2 Baths
UPDATED:
12/01/2024 02:07 PM
Key Details
Property Type Condo
Sub Type Condo Apartment
Listing Status Active
Purchase Type For Sale
Approx. Sqft 1600-1799
MLS Listing ID X11421824
Style Apartment
Bedrooms 3
HOA Fees $962
Annual Tax Amount $6,194
Tax Year 2023
Property Description
Location
State ON
County Wellington
Community Guelph South
Area Wellington
Region Guelph South
City Region Guelph South
Rooms
Family Room No
Basement None
Kitchen 1
Separate Den/Office 1
Interior
Interior Features Other, Carpet Free
Cooling Central Air
Fireplaces Type Living Room
Fireplace Yes
Heat Source Gas
Exterior
Parking Features None
Waterfront Description None
View City
Roof Type Flat
Total Parking Spaces 2
Building
Story 13
Unit Features School,Rec./Commun.Centre,Place Of Worship,Park,Hospital,Other
Foundation Unknown
Locker Owned
Others
Security Features Concierge/Security
Pets Allowed Restricted


