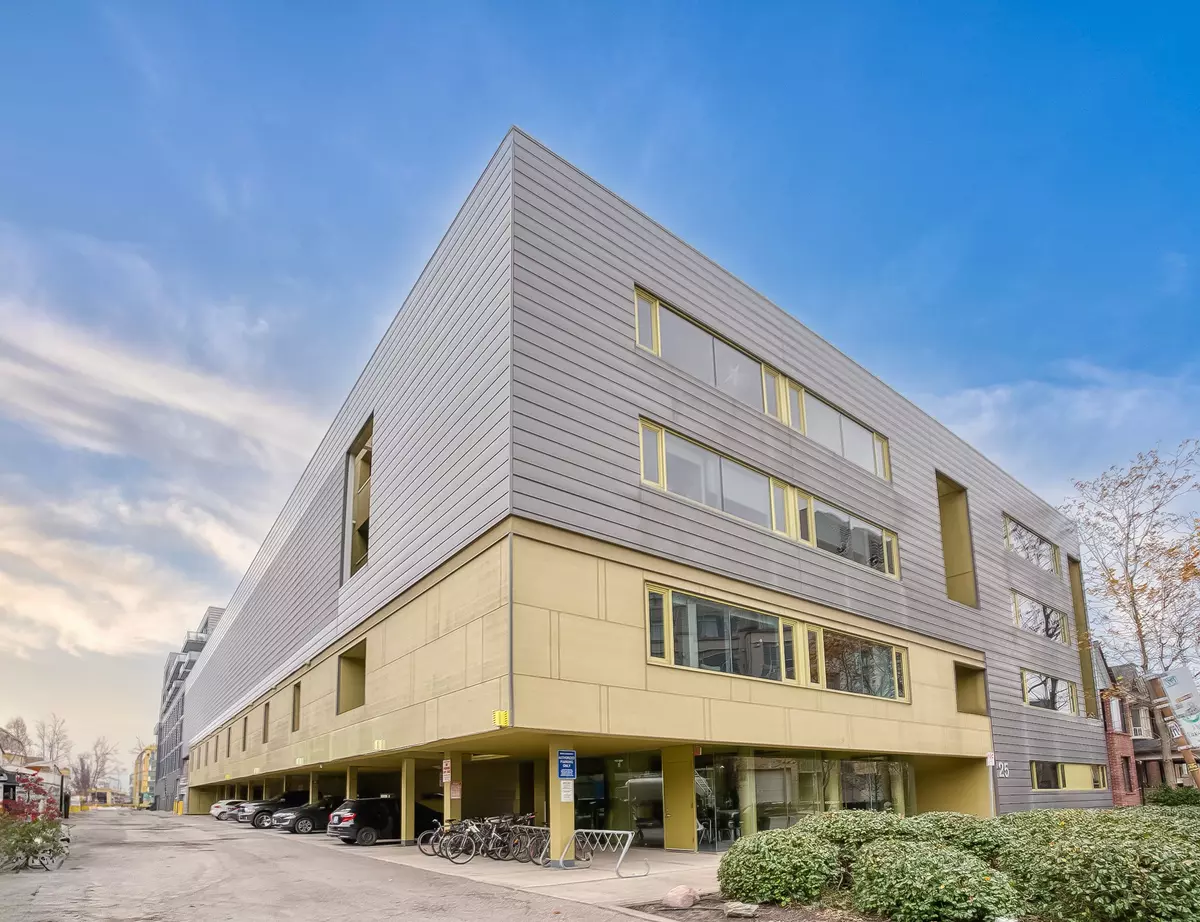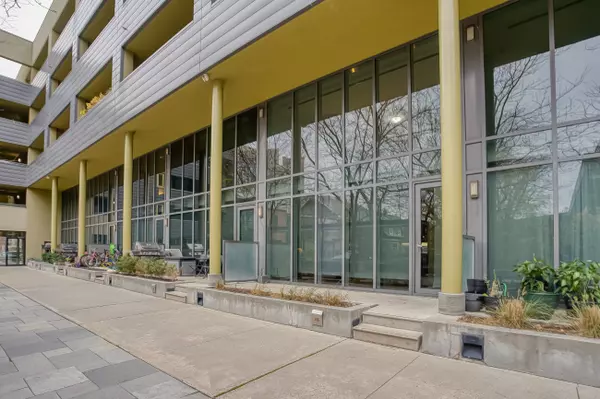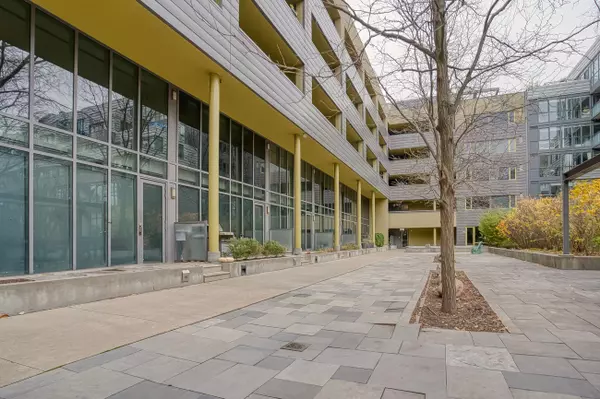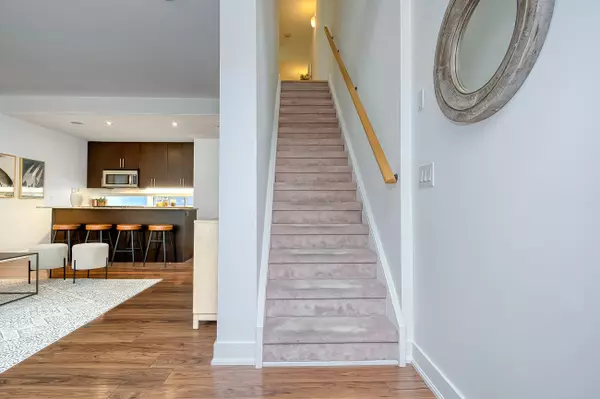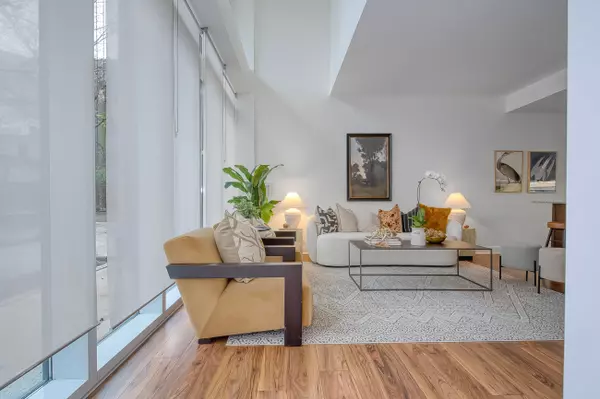REQUEST A TOUR If you would like to see this home without being there in person, select the "Virtual Tour" option and your agent will contact you to discuss available opportunities.
In-PersonVirtual Tour
$ 1,150,000
Est. payment /mo
Active
25 Ritchie AVE #106 Toronto W01, ON M6R 2J6
3 Beds
2 Baths
UPDATED:
12/11/2024 10:24 PM
Key Details
Property Type Condo
Sub Type Condo Townhouse
Listing Status Active
Purchase Type For Sale
Approx. Sqft 1200-1399
MLS Listing ID W10929769
Style 2-Storey
Bedrooms 3
HOA Fees $917
Annual Tax Amount $3,884
Tax Year 2024
Property Description
Nestled in the heart of vibrant Roncesvalles Village, this spacious 3-bedroom townhouse offers the perfect blend of modern living and prime location. Enter through a private courtyard with exclusive access to just 10 units on this level ensuring peace and privacy. The open-concept, two-level loftdesign boasts soaring 20-ft floor-to-ceiling windows, filling the space with natural light and offering a dramatic living experience. The main floor features a generously sized living room, an impressive kitchen perfect for entertaining, and a convenient 2-piece powder room. Upstairs, you'll find three comfortable bedrooms, a 4-piece bath, and an in-unit laundry area for added convenience.Additional perks include parking, a locker for extra storage, and proximity to everything Roncesvalles has to offer charming shops, trendy cafes, and easy access to public transit (TTC).Plus, this family-friendly neighbourhood is home to some of the citys top schools.
Location
State ON
County Toronto
Community Roncesvalles
Area Toronto
Region Roncesvalles
City Region Roncesvalles
Rooms
Family Room No
Basement None
Kitchen 1
Interior
Interior Features Other
Cooling Central Air
Fireplace No
Heat Source Gas
Exterior
Parking Features Surface
Garage Spaces 1.0
Total Parking Spaces 1
Building
Story 1
Unit Features Library,Park,Public Transit,Rec./Commun.Centre,School
Locker Owned
Others
Pets Allowed Restricted
Listed by BOSLEY REAL ESTATE LTD.

