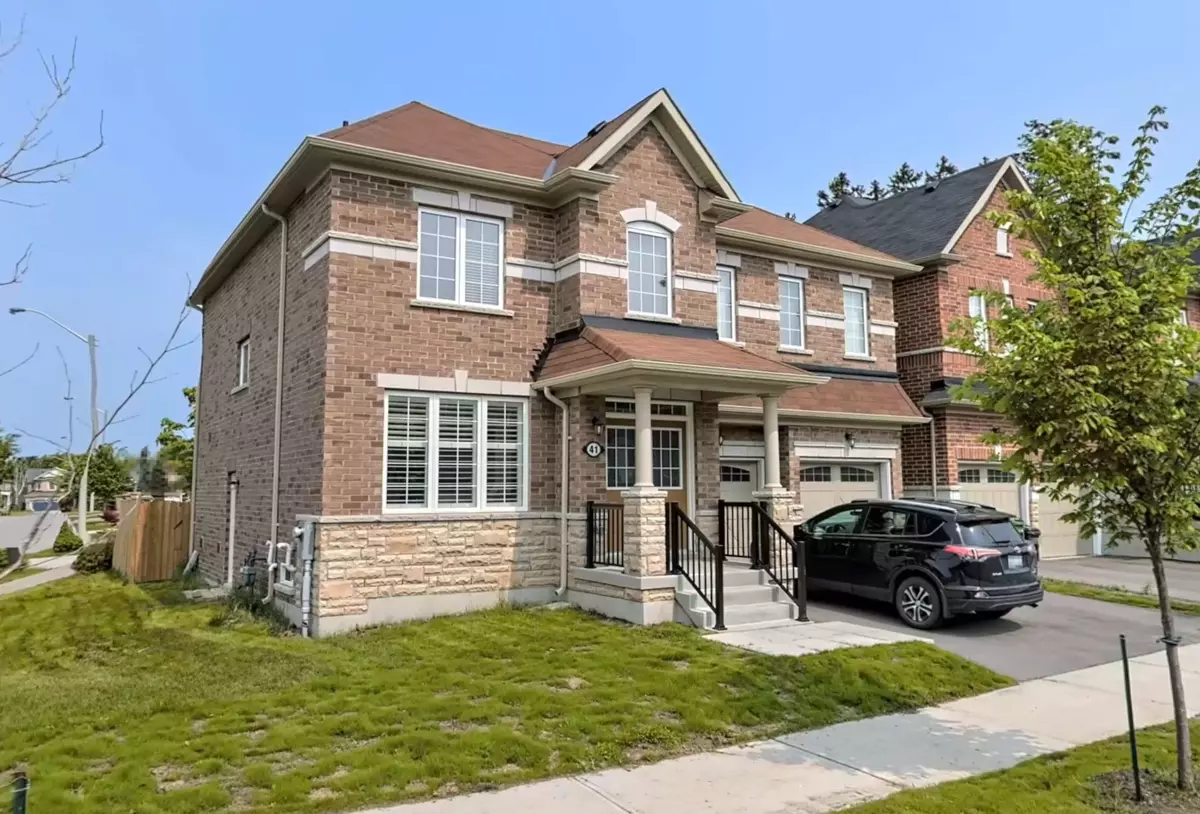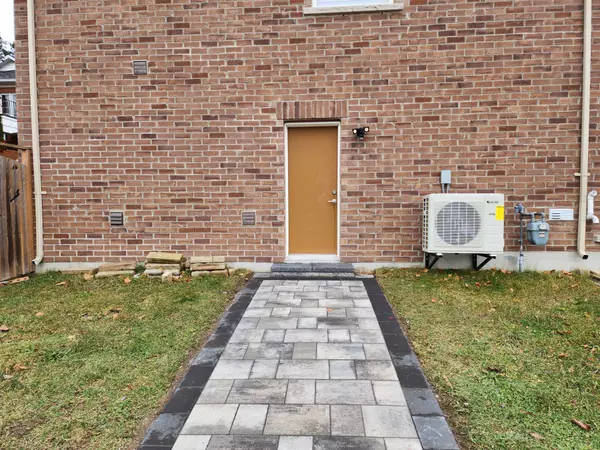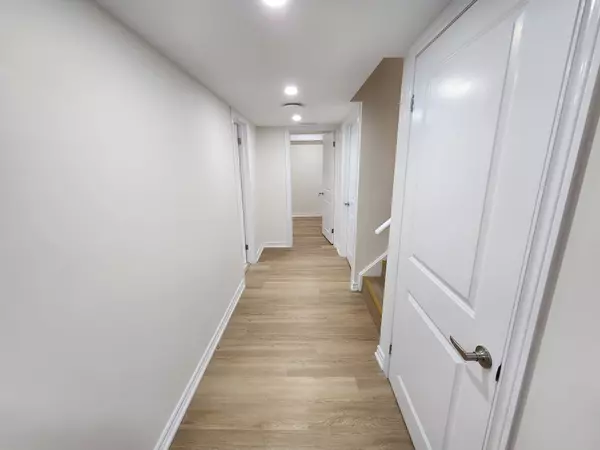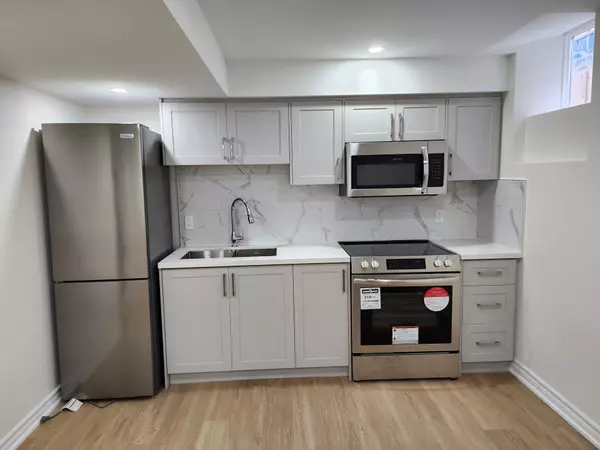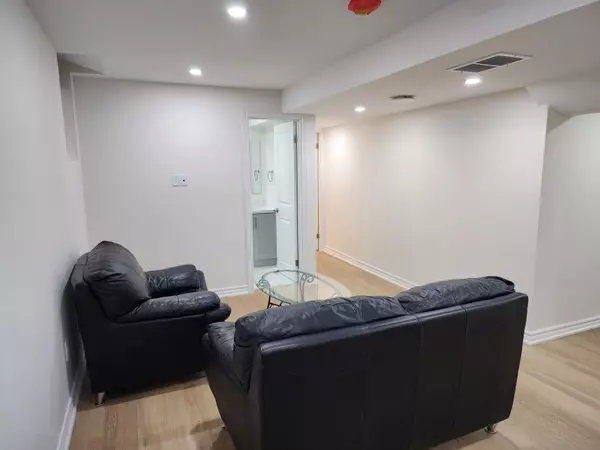REQUEST A TOUR If you would like to see this home without being there in person, select the "Virtual Tour" option and your agent will contact you to discuss available opportunities.
In-PersonVirtual Tour
$ 2,350
Est. payment /mo
Active
41 Asterfield DR #Bsmt Toronto E10, ON M1E 0B4
2 Beds
2 Baths
UPDATED:
11/25/2024 03:21 PM
Key Details
Property Type Single Family Home
Sub Type Detached
Listing Status Active
Purchase Type For Lease
MLS Listing ID E10845482
Style 2-Storey
Bedrooms 2
Property Description
Modern Elegance Meets Comfort in This Newly Renovated 2-Bedroom Basement Apartment. Step into this stunning, freshly renovated 2-bedroom, 2-bathroom basement apartment that combines style, functionality, and convenience. Perfect for those seeking a cozy yet contemporary living space, this unit has been thoughtfully designed with your comfort in mind. Features You'll Love: Brand-New Appliances: A sleek kitchen outfitted with brand-new stainless steel appliances, including a fridge, stove, and dishwasher. Private Laundry: Enjoy the convenience of your own ensuite washer and dryerno more trips to the laundromat! Spacious Bedrooms: Two generously sized bedrooms with ample closet space, perfect for restful nights and easy organization. Modern Bathrooms: Two luxurious washrooms featuring modern fixtures, making mornings a breeze. Bright and Inviting: Thoughtfully designed with quality finishes and modern lighting to create a warm and inviting atmosphere. Located in a quiet and friendly neighborhood, this unit offers easy access to nearby amenities, parks, and transit. Whether you're a young professional, a couple, or a small family, this apartment is the perfect place to call home. Ready to Move In: Book your viewing today and experience the charm of this move-in-ready gem. Make your next chapter one filled with comfort and styleschedule your tour now!
Location
State ON
County Toronto
Community West Hill
Area Toronto
Region West Hill
City Region West Hill
Rooms
Family Room Yes
Basement Finished
Kitchen 1
Interior
Interior Features Other
Cooling Central Air
Fireplace No
Heat Source Gas
Exterior
Parking Features Private
Garage Spaces 1.0
Pool None
Roof Type Asphalt Shingle
Total Parking Spaces 1
Building
Unit Features Library,Park,Public Transit,Rec./Commun.Centre
Foundation Not Applicable
Listed by HARVEY KALLES REAL ESTATE LTD.

