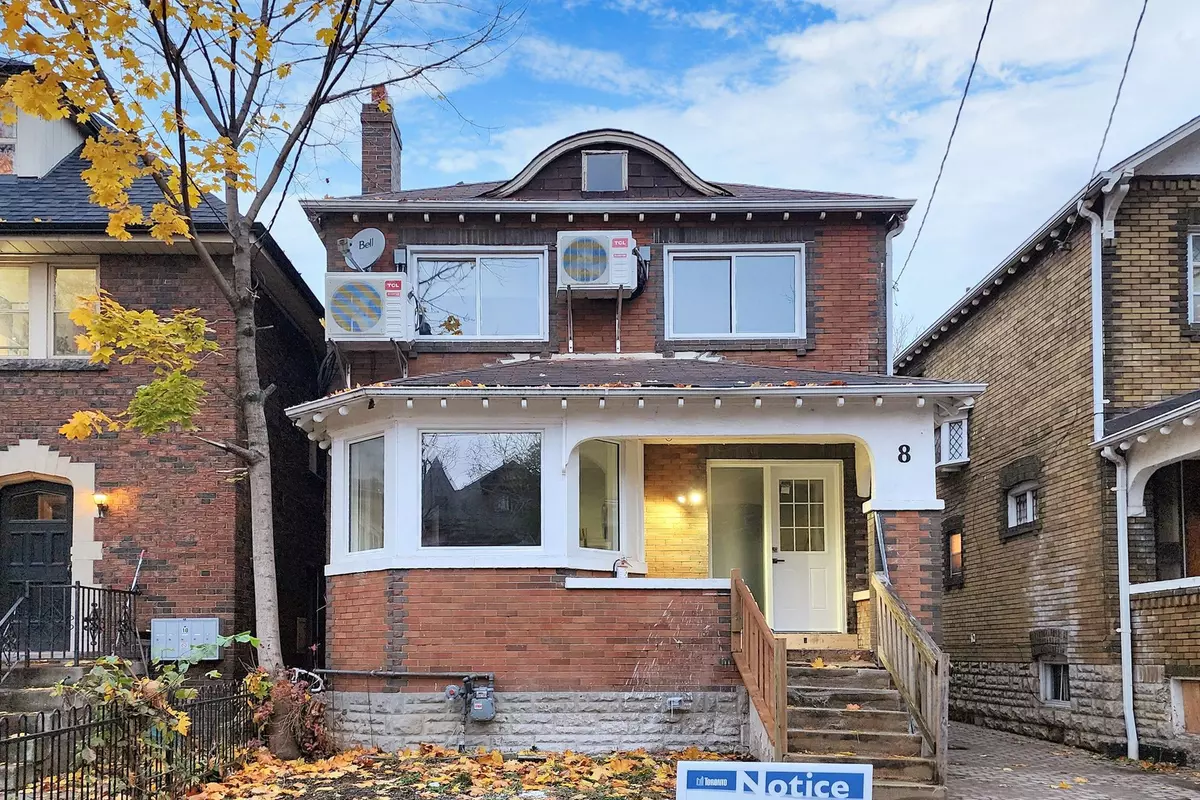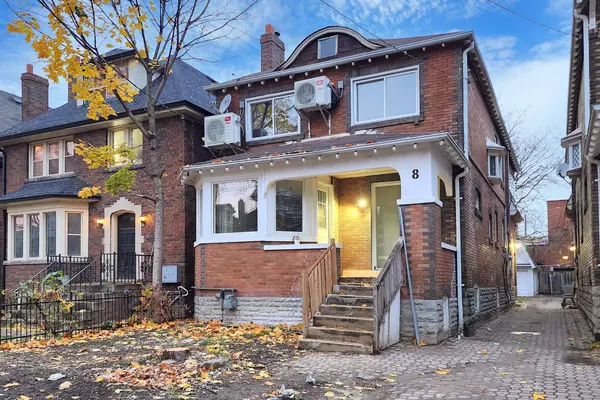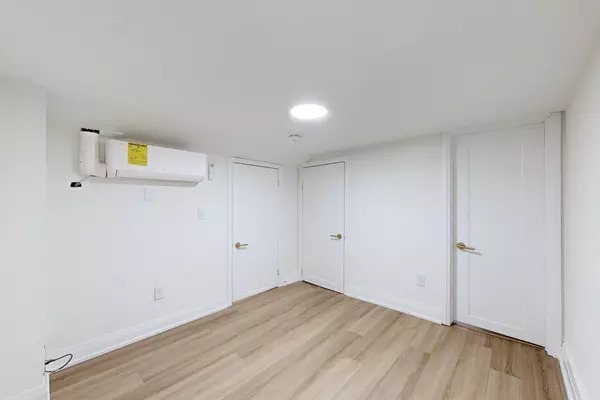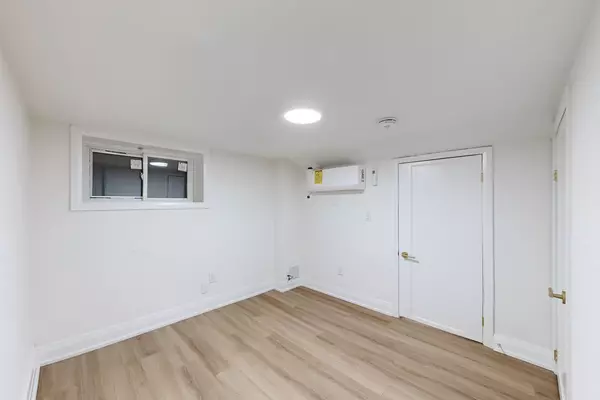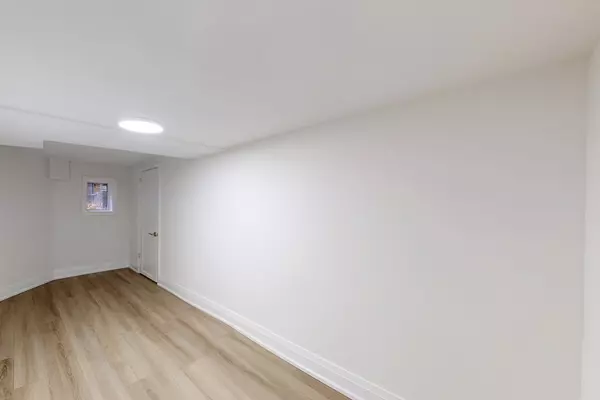REQUEST A TOUR If you would like to see this home without being there in person, select the "Virtual Tour" option and your agent will contact you to discuss available opportunities.
In-PersonVirtual Tour
$ 2,750
Est. payment /mo
Active
8 Laxton AVE #5 Toronto W01, ON M6K 1K9
3 Beds
2 Baths
UPDATED:
12/17/2024 02:52 PM
Key Details
Property Type Single Family Home
Sub Type Detached
Listing Status Active
Purchase Type For Lease
MLS Listing ID W10744093
Style 2-Storey
Bedrooms 3
Property Description
This spacious 3-bedroom, 2-bathroom basement unit offers a comfortable and functional living space with plenty of natural light. The unit features large windows that brighten the interior, along with beautiful hardwood flooring throughout. Gas and water are included in the rent for added convenience. The unit has a private, separate entrance, providing extra privacy and independence. Parking is available for an additional charge. Ideal for families or roommates, this well-maintained unit provides a generous layout in a quiet neighbourhood, with easy access to nearby amenities and public transit.
Location
State ON
County Toronto
Community South Parkdale
Area Toronto
Region South Parkdale
City Region South Parkdale
Rooms
Family Room Yes
Basement Finished, Full
Kitchen 1
Interior
Interior Features Carpet Free
Cooling Wall Unit(s)
Fireplace No
Heat Source Electric
Exterior
Parking Features Available
Pool None
Roof Type Shingles
Building
Foundation Concrete
Listed by HOMELIFE SIGNATURE REALTY

