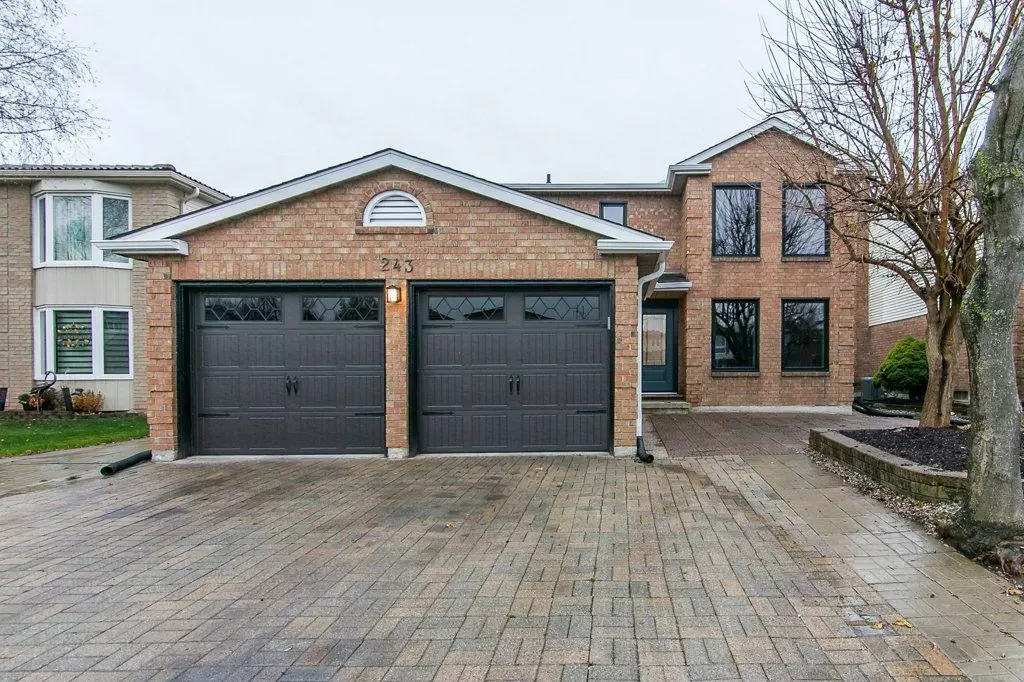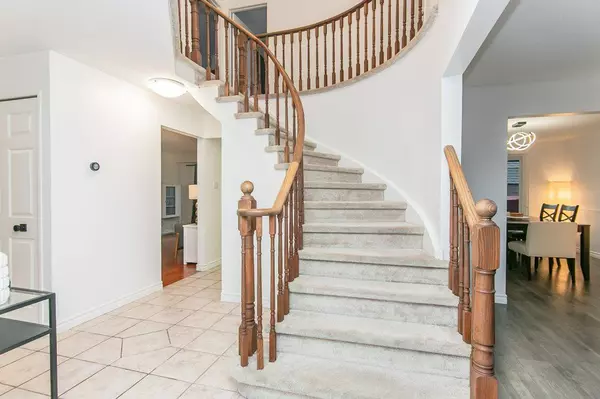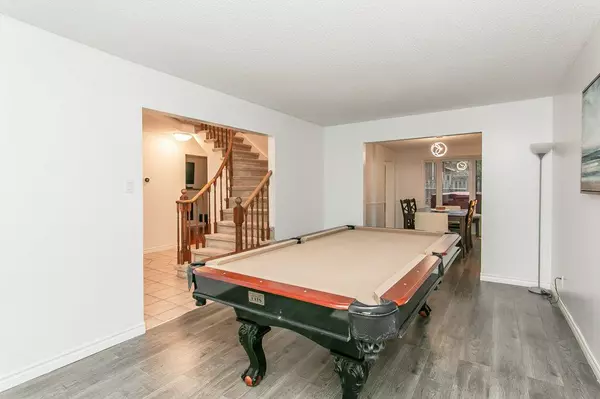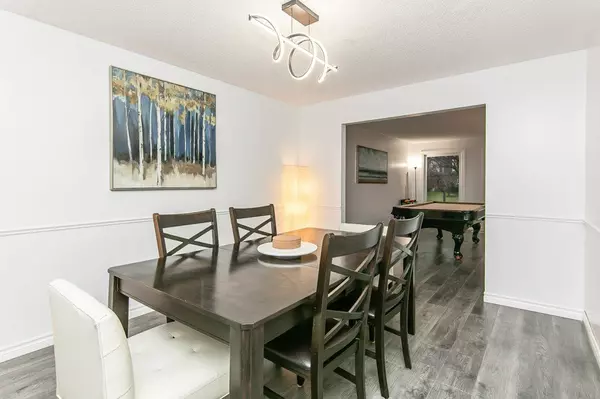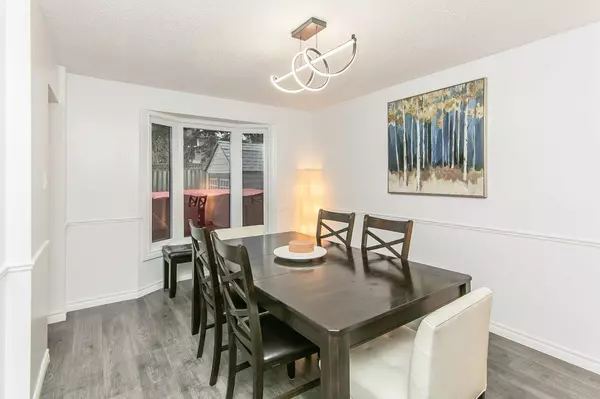REQUEST A TOUR If you would like to see this home without being there in person, select the "Virtual Tour" option and your agent will contact you to discuss available opportunities.
In-PersonVirtual Tour
$ 950,000
Est. payment /mo
Active
243 Highview DR Kitchener, ON N2N 2K6
4 Beds
3 Baths
UPDATED:
11/21/2024 03:01 PM
Key Details
Property Type Single Family Home
Sub Type Detached
Listing Status Active
Purchase Type For Sale
Approx. Sqft 1500-2000
MLS Listing ID X10433745
Style 2-Storey
Bedrooms 4
Annual Tax Amount $5,350
Tax Year 2024
Property Description
Welcome to this beautifully maintained 4-bedroom, 3-bathroom home in the highly desirable Forest Heights neighbourhood of Kitchener. Offering just under 1900 sq ft of bright and spacious living space, this home is perfect for both family living and entertaining. Step outside to your private backyard oasis featuring an unground pool - ideal for hosting gatherings or relaxing in style. Inside, enjoy large living areas and an unfinished basement with endless potential for customization. With 5-car parking, there's no shortage of space for guests. This is home is a true family haven, ready to create lasting memories.
Location
State ON
County Waterloo
Area Waterloo
Rooms
Family Room Yes
Basement Full, Partially Finished
Kitchen 1
Interior
Interior Features Auto Garage Door Remote, Rough-In Bath, Water Heater Owned
Cooling Central Air
Fireplace Yes
Heat Source Gas
Exterior
Parking Features Private Triple
Garage Spaces 3.0
Pool Inground
Roof Type Asphalt Shingle
Lot Depth 118.25
Total Parking Spaces 5
Building
Foundation Concrete
Listed by KELLER WILLIAMS REAL ESTATE ASSOCIATES

