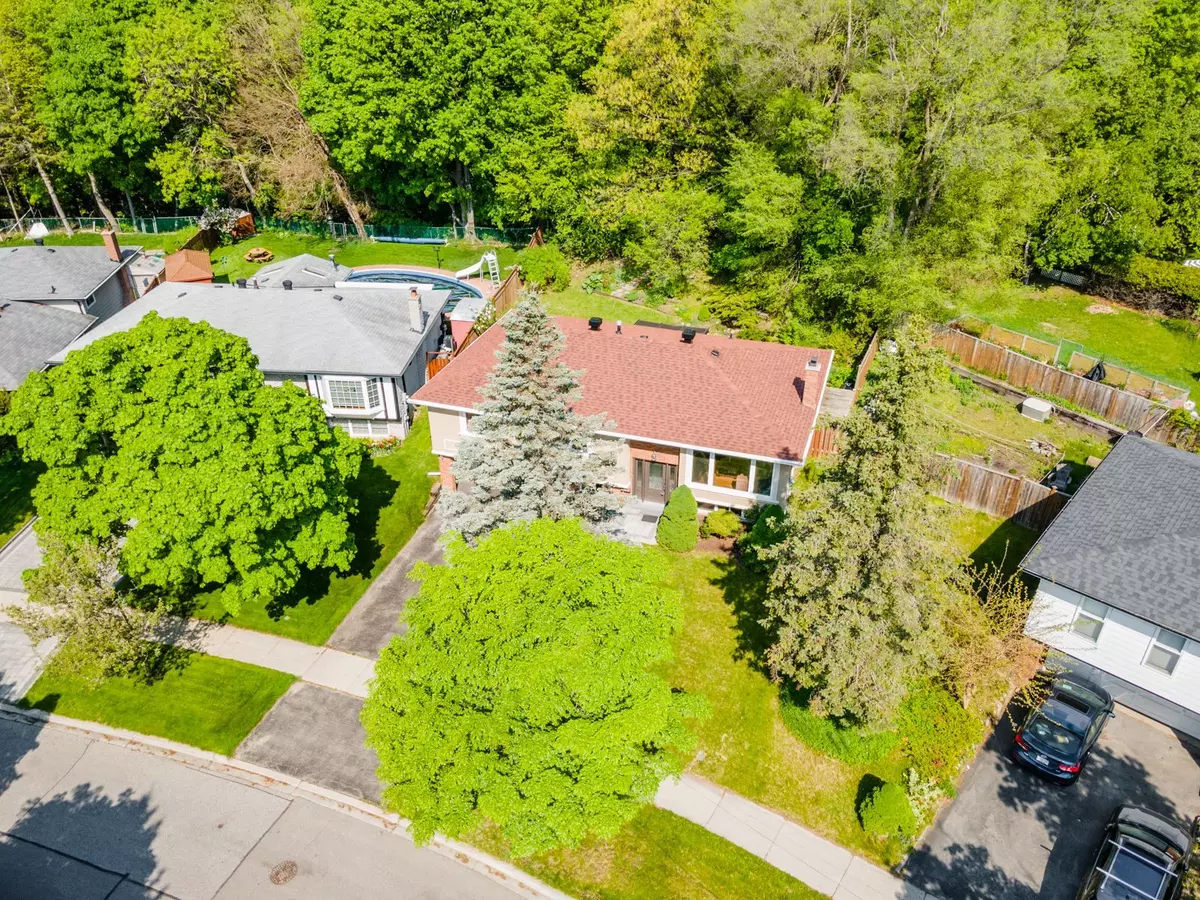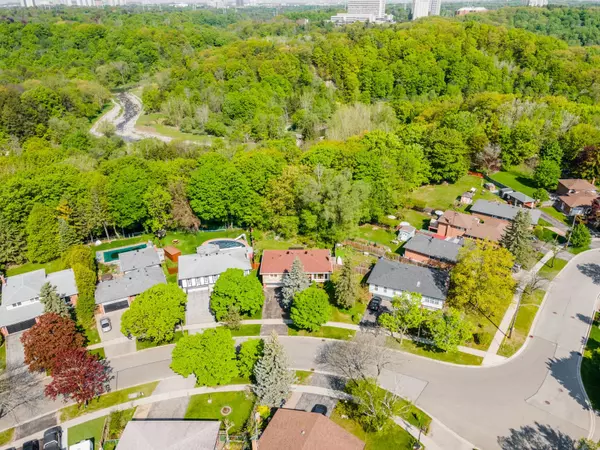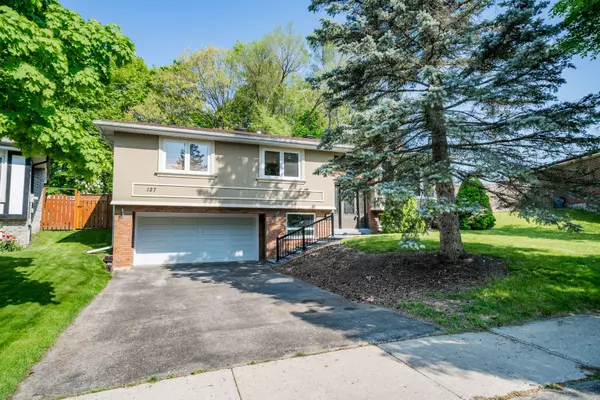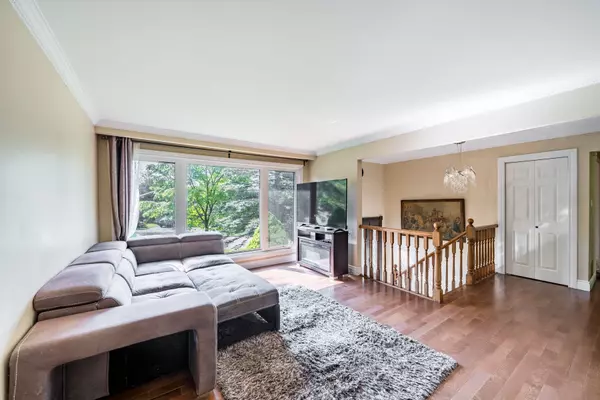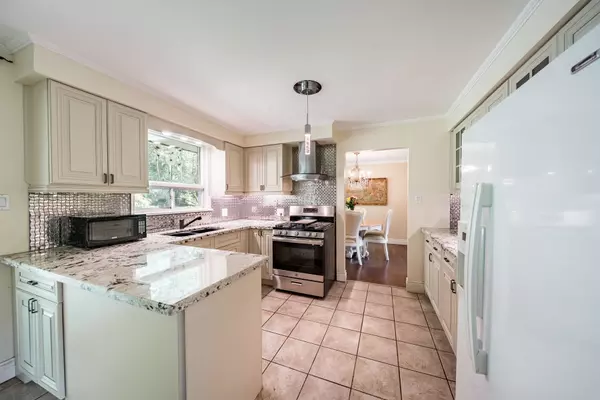REQUEST A TOUR If you would like to see this home without being there in person, select the "Virtual Tour" option and your agent will contact you to discuss available opportunities.
In-PersonVirtual Tour
$ 1,100,000
Est. payment /mo
Active
127 Weir CRES Toronto E10, ON M1E 4T1
3 Beds
3 Baths
UPDATED:
12/27/2024 03:07 PM
Key Details
Property Type Single Family Home
Sub Type Detached
Listing Status Active
Purchase Type For Sale
MLS Listing ID E10421953
Style Bungalow-Raised
Bedrooms 3
Annual Tax Amount $3,933
Tax Year 2024
Property Description
Welcome to this exquisite raised bungalow, perfectly situated on a picturesque ravine lot in a highly desirable neighbourhood! This home combines modern updates with the serenity of nature. As you enter, you're greeted by a bright and airy living area, featuring large windows that offer stunning views of the lush ravine. The open-concept design flows seamlessly into the updated kitchen. The main level boasts three spacious bedrooms, including a primary suite with an en-suite bathroom. The home has a newly renovated basement, which includes fresh flooring and trim throughout. With its own separate entrance, this space is perfect for multi generational living or as a potential rental opportunity. The basement includes a cozy family room, a bonus room that can be used as an office or guest space, and a stylish laundry area. Step outside to enjoy the expansive patio that overlooks the ravine, offering a peaceful spot for outdoor dining and relaxation. The large lot provides ample space for gardening, play, or simply soaking in the natural beauty. With convenient access to parks, schools, and shopping, this home truly has it all. Don't miss the opportunity to make this charming bungalow your own
Location
State ON
County Toronto
Community West Hill
Area Toronto
Region West Hill
City Region West Hill
Rooms
Family Room Yes
Basement Finished, Separate Entrance
Kitchen 2
Interior
Interior Features None
Cooling Central Air
Fireplace Yes
Heat Source Gas
Exterior
Parking Features Private
Garage Spaces 4.0
Pool None
Roof Type Asphalt Shingle
Lot Depth 100.38
Total Parking Spaces 5
Building
Foundation Unknown
Listed by RE/MAX WEST REALTY INC.

