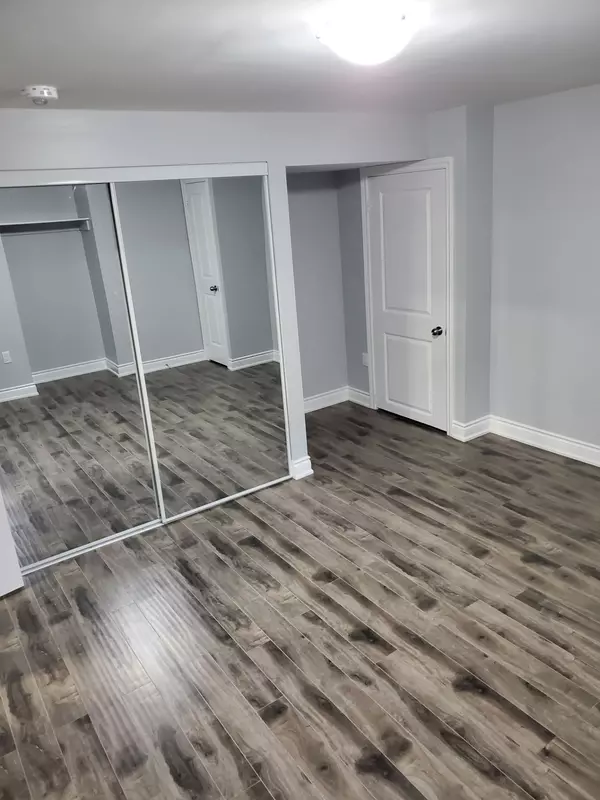REQUEST A TOUR If you would like to see this home without being there in person, select the "Virtual Tour" option and your agent will contact you to discuss available opportunities.
In-PersonVirtual Tour

$ 2,100
New
379 Trudeau DR Milton, ON L9T 8X9
1 Bed
1 Bath
UPDATED:
11/07/2024 04:06 AM
Key Details
Property Type Single Family Home
Sub Type Detached
Listing Status Active
Purchase Type For Rent
MLS Listing ID W10411676
Style 2-Storey
Bedrooms 1
Property Description
Client RemarksLots Of Space In This 2 Years New 2 Bedroom Legal Executive Walk-Up Basement Apartment. Open Concept With All Laminate Flooring W/Pot Lights, Large Windows And Bright Lighting Throughout. Very Clean, Bright And Professionally Finished Unit With Separate Laundry. Separate Private Entrance From Rear- Master Bedroom W/ Large Window & A Large Closet, Good Size 2nd Bedroom W/Large Closet- Large 3 Pc Bathroom W/Standing Glass Shower, One Parking Space In Driveway, Private Separate Entrance. All Inclusive Rent With 1 Parking Spot.
Location
State ON
County Halton
Area Clarke
Rooms
Family Room No
Basement Separate Entrance, Walk-Up
Kitchen 1
Ensuite Laundry In-Suite Laundry
Separate Den/Office 1
Interior
Interior Features None
Laundry Location In-Suite Laundry
Cooling Central Air
Fireplace No
Heat Source Gas
Exterior
Garage Available
Garage Spaces 1.0
Pool None
Waterfront No
Roof Type Asphalt Shingle
Parking Type Attached
Total Parking Spaces 1
Building
Foundation Concrete
Listed by RE/MAX REAL ESTATE CENTRE INC.




