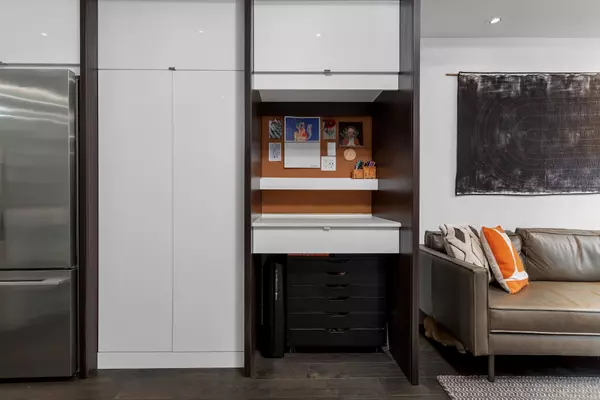REQUEST A TOUR If you would like to see this home without being there in person, select the "Virtual Tour" option and your agent will contact you to discuss available opportunities.
In-PersonVirtual Tour

$ 2,490,000
Est. payment /mo
New
226 Lippincott ST Toronto C01, ON M5S 2P5
4 Beds
3 Baths
UPDATED:
11/07/2024 01:35 AM
Key Details
Property Type Multi-Family
Sub Type Semi-Detached
Listing Status Active
Purchase Type For Sale
MLS Listing ID C10411462
Style 3-Storey
Bedrooms 4
Annual Tax Amount $10,715
Tax Year 2024
Property Description
Welcome to elevated living in this exceptionally renovated Victorian with 4 levels of modern living space plus an exceptional multi-purpose laneway studio garage in vibrant Harbord Village. Completely renovated and reimagined, 226 Lippincott boasts a welcoming front porch with Douglas Fir columns, glass railings and frosted privacy glass dividers; bright open concept main floor with high ceilings, open riser oak staircase with floor-to-ceiling glass balustrade; Delecata kitchen with Caesarstone counters, Wolf gas stove, breakfast island and convenient built-in work station; bright family room with sliding glass walk-out to a sleek covered porch area with skylight, lower stone patio and private south facing back yard with cedar fence and the exceptional studio garage; stunning third floor primary retreat with 5 skylights, walk-through closet with dressing area, 5-piece spa inspired ensuite and south facing balcony; two large bedrooms on the 2nd floor plus a bonus office/den that could almost be counted as a 4th upper bedroom; generous lower level with separate walk-out to the back yard, recreation room, additional bedroom/office, 3-piece washroom and roughed-in area for kitchen that provides nanny/in-law/income suite potential. This is a home that needs to be seen to be fully appreciated.
Location
State ON
County Toronto
Rooms
Family Room Yes
Basement Finished with Walk-Out
Kitchen 1
Separate Den/Office 1
Interior
Interior Features Storage
Cooling Central Air
Inclusions Fisher Paykel Fridge, Wolf Gas Stove, Bosch Dishwasher, Panasonic Microwave, Samsung Washer & Dryer, All Electric Light Fixtures, All Window Coverings, Electric Garage Opener
Exterior
Garage Lane
Garage Spaces 1.0
Pool None
Roof Type Asphalt Shingle
Parking Type Detached
Total Parking Spaces 1
Building
Foundation Brick
Others
Senior Community Yes
Listed by SOTHEBY`S INTERNATIONAL REALTY CANADA






