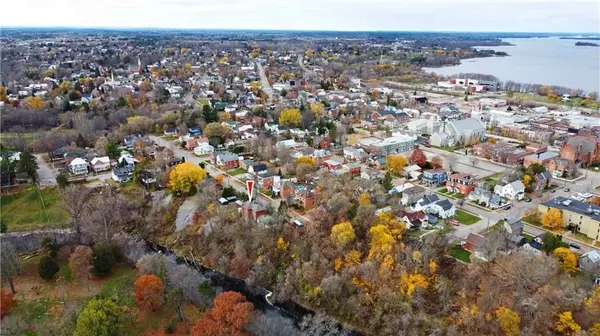REQUEST A TOUR If you would like to see this home without being there in person, select the "Virtual Tour" option and your agent will contact you to discuss available opportunities.
In-PersonVirtual Tour

$ 474,900
Est. payment /mo
New
120 WELLAND ST Pembroke, ON K8A 5Y3
5 Beds
2 Baths
UPDATED:
11/06/2024 08:51 PM
Key Details
Property Type Single Family Home
Sub Type Detached
Listing Status Active
Purchase Type For Sale
MLS Listing ID X10411059
Style 2-Storey
Bedrooms 5
Annual Tax Amount $4,735
Tax Year 2024
Property Description
Flooring: Tile, Flooring: Softwood, Embrace timeless elegance in this two-storey, turn of century home nestled on an oversized lot overlooking the Muskrat River & Pansy Patch Park. Located on a quiet dead-end street, this charming residence features 5 bedrms, 2 bathrooms, main floor laundry, attached garage, & walk out basement. The bright main floor primary bedrm boasts an ensuite, walk-in closet, plank flooring, & private entrance, also ideal for a family room or large office. Relax in the cozy living room or entertain guests in the dining room adjacent to the well equipped kitchen, complete w large walk-in pantry. Incl appliances: fridge, stove, dishwasher, washer, dryer. Enjoy outdoor living with breathtaking views from the private deck & yard. Step out for fresh air onto the upper balcony. Beautiful original pine floors grace both levels, adding warmth & charm. This exceptional home combines stately architecture with versatile spaces & a serene location. Don’t miss the opportunity to make this unique property yours!, Flooring: Mixed
Location
State ON
County Renfrew
Area 530 - Pembroke
Rooms
Family Room No
Basement Full, Unfinished
Interior
Interior Features Water Heater Owned
Cooling None
Heat Source Gas
Exterior
Garage Unknown
Pool None
Roof Type Asphalt Shingle
Parking Type Attached
Total Parking Spaces 4
Building
Foundation Stone
Others
Security Features Unknown
Pets Description Unknown
Listed by EXIT OTTAWA VALLEY REALTY






