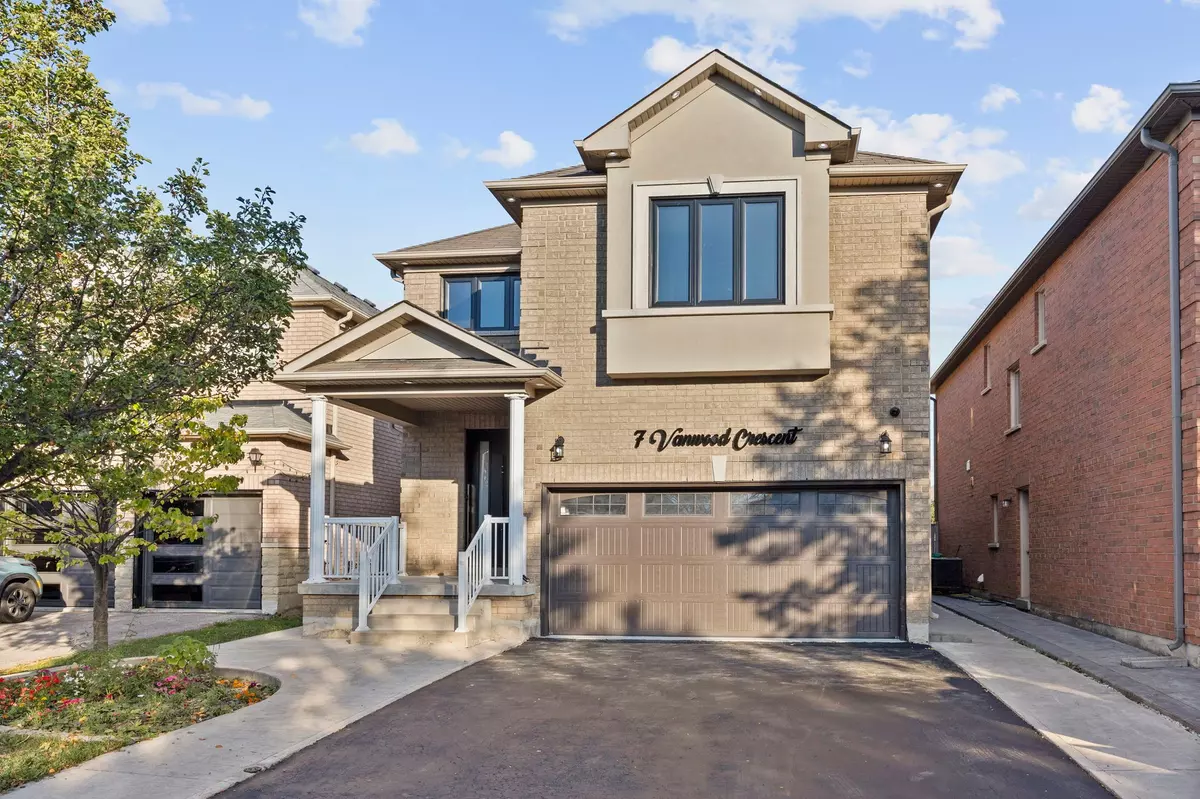REQUEST A TOUR If you would like to see this home without being there in person, select the "Virtual Tour" option and your agent will contact you to discuss available opportunities.
In-PersonVirtual Tour

$ 1,449,900
Est. payment /mo
New
7 Vanwood CRES Brampton, ON L6P 2X4
4 Beds
5 Baths
UPDATED:
11/06/2024 07:27 PM
Key Details
Property Type Single Family Home
Sub Type Detached
Listing Status Active
Purchase Type For Sale
MLS Listing ID W10410404
Style 2-Storey
Bedrooms 4
Annual Tax Amount $7,338
Tax Year 2024
Property Description
Don't Miss This Beautiful House With New Kitchen, Upgraded Washroom, New Vanities ,Freshly Painted, New Pot Lights, 2 Bedroom Basement Apartment With Kitchen, Separate Laundry And Separate Entrance, New S/S Stove, Gas Stove Line Also There. French Immersion School Around The Corner. Minutes Away From Big Box Stores, Supermarket, Restaurants, Shopping Mall, Schools, HWY 407, 427, 410 And Lovely Neighbourhood. Gas Stove Outlet In Kitchen.
Location
State ON
County Peel
Area Vales Of Castlemore
Rooms
Family Room No
Basement Finished, Separate Entrance
Kitchen 2
Separate Den/Office 2
Interior
Interior Features Other
Cooling Central Air
Fireplace Yes
Heat Source Gas
Exterior
Garage Private
Garage Spaces 4.0
Pool None
Waterfront No
Roof Type Asphalt Shingle
Parking Type Attached
Total Parking Spaces 6
Building
Foundation Concrete
Listed by HOMELIFE/FUTURE REALTY INC.






