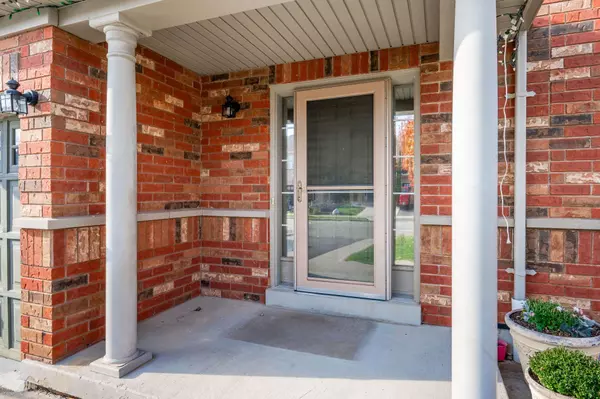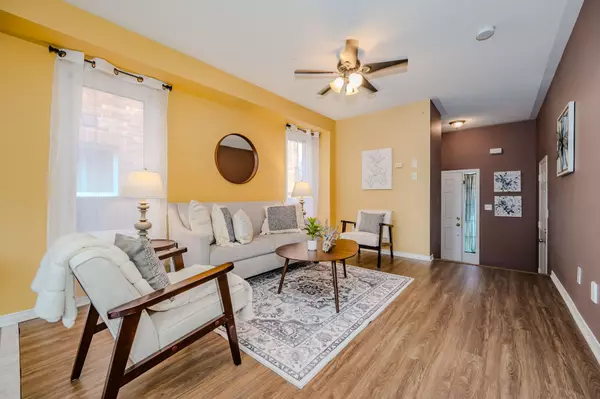REQUEST A TOUR If you would like to see this home without being there in person, select the "Virtual Tour" option and your agent will contact you to discuss available opportunities.
In-PersonVirtual Tour

$ 949,900
Est. payment /mo
New
37 Hollingsworth CIR Brampton, ON L7A 0J7
3 Beds
3 Baths
UPDATED:
11/07/2024 12:00 AM
Key Details
Property Type Single Family Home
Sub Type Semi-Detached
Listing Status Active
Purchase Type For Sale
MLS Listing ID W10410351
Style 2-Storey
Bedrooms 3
Annual Tax Amount $4,383
Tax Year 2024
Property Description
Welcome to 37 Hollingsworth Circle. This home is located in a prime location of beautiful Brampton. Close to great schools, parks, transit and many local amenities. Upon entry you will find a fantastic open concept main floor boasting a great sized family room, large kitchen and separate dining room area equipped with a walkout to the backyard patio. The main floor also features a 2 piece washroom and convenient access to the 1 car garage. Upstairs there are 3 great sized bedrooms. The primary bedroom is quite large and features its very own 4 piece ensuite and walk in closet. The basement is also completely finished adding a great additional space. Continue outside and you will find a great sized backyard, a perfect spot to entertain with family and friends. It is fully fenced, features an above ground swimming pool and has a concrete patio which extends into a beautiful walkway wrapping right around to the front of the home. This is a great home in a great neighbourhood. Book your tour today!
Location
State ON
County Peel
Area Fletcher'S Meadow
Rooms
Family Room Yes
Basement Full, Finished
Kitchen 1
Interior
Interior Features Other
Cooling None
Fireplace No
Heat Source Gas
Exterior
Garage Private
Garage Spaces 2.0
Pool Above Ground
Waterfront No
Roof Type Asphalt Shingle
Parking Type Built-In
Total Parking Spaces 3
Building
Unit Features Fenced Yard,Hospital,Public Transit,School,Place Of Worship,Park
Foundation Poured Concrete
Listed by RE/MAX REAL ESTATE CENTRE INC.






