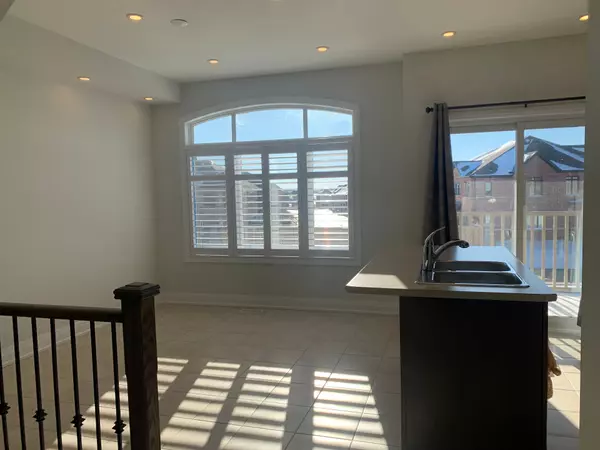REQUEST A TOUR If you would like to see this home without being there in person, select the "Virtual Tour" option and your agent will contact you to discuss available opportunities.
In-PersonVirtual Tour

$ 3,099
New
12 Summerbeam WAY Brampton, ON L6Y 6K5
4 Beds
4 Baths
UPDATED:
11/06/2024 02:26 PM
Key Details
Property Type Townhouse
Sub Type Att/Row/Townhouse
Listing Status Active
Purchase Type For Rent
MLS Listing ID W10409660
Style 3-Storey
Bedrooms 4
Property Description
Stunning 3 Storey Executive Townhouse Located In High Demand Area Of Brampton West With 9' Ft Ceilings, Hardwood Floor And Pot Light. Kitchen With A Private Balcony. Large Open Concept Living Rm & Family Rm That Leads To A Private Deck. Close To Mississauga, Toronto Premium Outlet And Amazon Warehouse, Shopping, Fine Dining, Schools, Hwy 401/407.
Location
State ON
County Peel
Area Bram West
Rooms
Family Room Yes
Basement Unfinished
Kitchen 1
Ensuite Laundry Ensuite
Interior
Interior Features Other
Laundry Location Ensuite
Heating Yes
Cooling Central Air
Fireplace No
Heat Source Gas
Exterior
Garage Private
Garage Spaces 1.0
Pool None
Waterfront No
Roof Type Asphalt Shingle
Parking Type Attached
Total Parking Spaces 2
Building
Foundation Concrete
Listed by AIMHOME REALTY INC.






