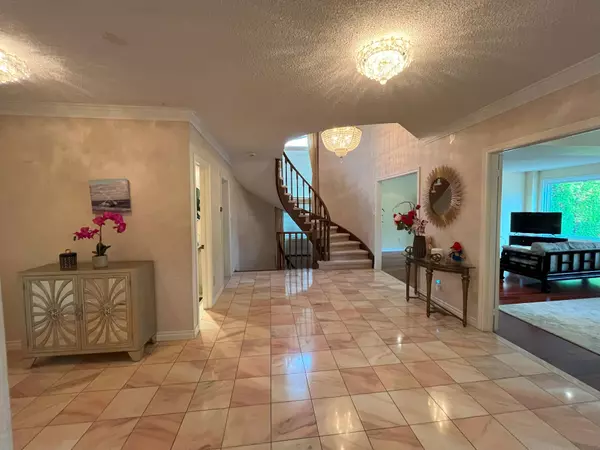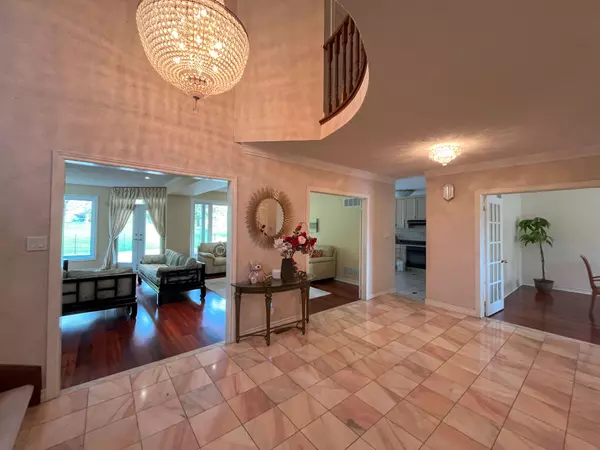
Address not disclosed Oakville, ON L6M 2N9
5 Beds
6 Baths
UPDATED:
11/06/2024 09:04 AM
Key Details
Property Type Single Family Home
Sub Type Detached
Listing Status Active
Purchase Type For Rent
Approx. Sqft 3500-5000
MLS Listing ID W10409477
Style 2-Storey
Bedrooms 5
Property Description
Location
State ON
County Halton
Area Glen Abbey
Rooms
Family Room Yes
Basement Finished, Full
Kitchen 1
Ensuite Laundry Laundry Room, Sink
Interior
Interior Features Central Vacuum, Generator - Full, Sauna
Laundry Location Laundry Room,Sink
Heating Yes
Cooling Central Air
Fireplaces Type Family Room
Fireplace Yes
Heat Source Gas
Exterior
Garage Private Double
Garage Spaces 4.0
Pool Inground
Waterfront No
View Golf Course
Roof Type Asphalt Shingle
Parking Type Attached
Total Parking Spaces 6
Building
Unit Features Clear View,Golf,Park,Ravine,School,Rec./Commun.Centre
Foundation Unknown
Others
Security Features Carbon Monoxide Detectors,Smoke Detector






