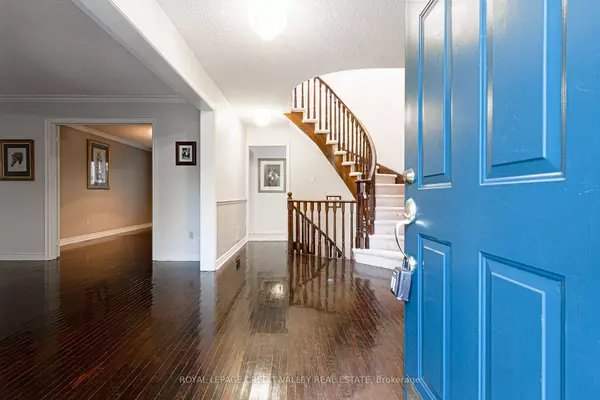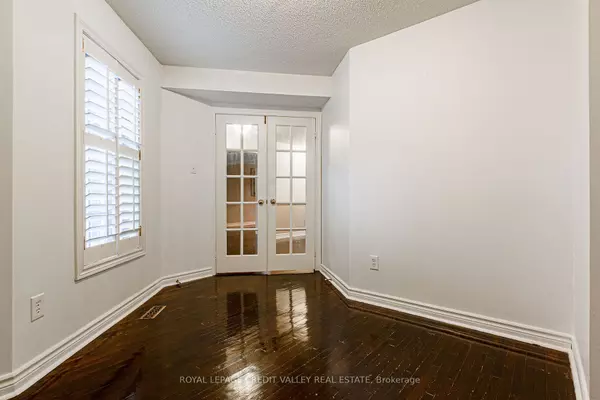REQUEST A TOUR If you would like to see this home without being there in person, select the "Virtual Tour" option and your agent will contact you to discuss available opportunities.
In-PersonVirtual Tour

$ 1,795,800
Est. payment /mo
New
1460 Bancroft DR Mississauga, ON L5V 1L6
4 Beds
4 Baths
UPDATED:
11/05/2024 09:19 PM
Key Details
Property Type Single Family Home
Sub Type Detached
Listing Status Active
Purchase Type For Sale
Approx. Sqft 3000-3500
MLS Listing ID W10408996
Style 2-Storey
Bedrooms 4
Annual Tax Amount $9,220
Tax Year 2024
Property Description
Located in a very convenient and highly desirable area, this well maintained Kaneff built beauty is sure to please. A very large home at 3,368 above grade sf, with a stunning layout on the main level. It features a big family room, separate living and dining rooms, office/den. Main Also has a very large eat-in kitchen with built-in oven, b/i desk, large pantry and overlooks a beautiful backyard oasis. Upstairs you will find 4 very generous sized bedrooms, 2 full washrooms and a big skylight for tons of natural lighting. Primary has a massive ensuite bathroom and 3 closets (his & hers plus walk-in). Basement is also finished with a wet bar, a spacious workshop , 3pc washroom, cantina, storage space and guest bedroom. Master bed set(if needed), Elliptical machine, Basement fridge, Freezer, wine fridge, bar stools, high top table in basement.
Location
State ON
County Peel
Area East Credit
Rooms
Family Room Yes
Basement Finished
Kitchen 1
Separate Den/Office 1
Interior
Interior Features Central Vacuum
Cooling Central Air
Fireplaces Type Natural Gas
Fireplace Yes
Heat Source Gas
Exterior
Garage Private
Garage Spaces 2.0
Pool None
Waterfront No
Roof Type Asphalt Shingle
Parking Type Built-In
Total Parking Spaces 4
Building
Foundation Poured Concrete
Listed by ROYAL LEPAGE CREDIT VALLEY REAL ESTATE






