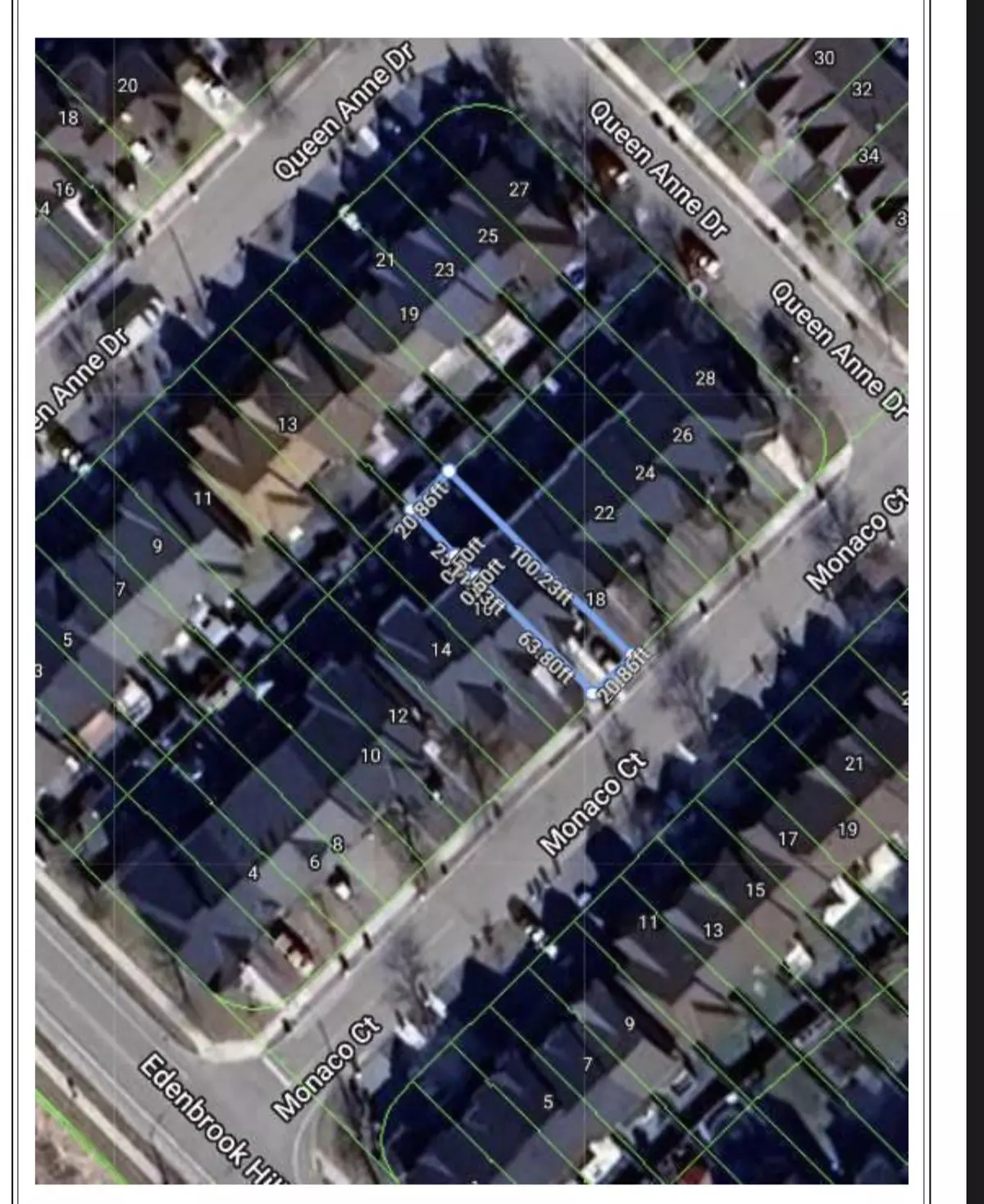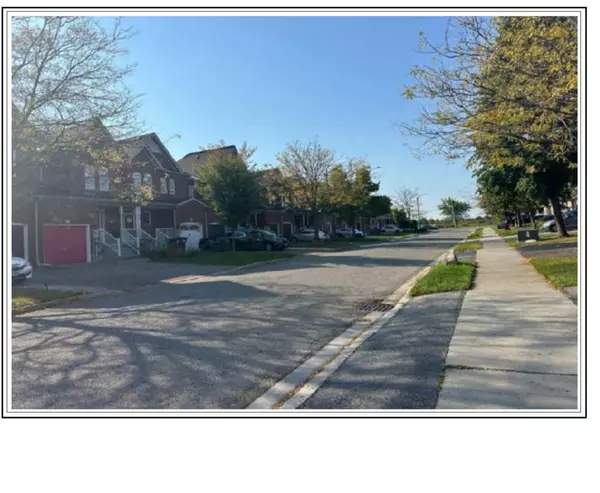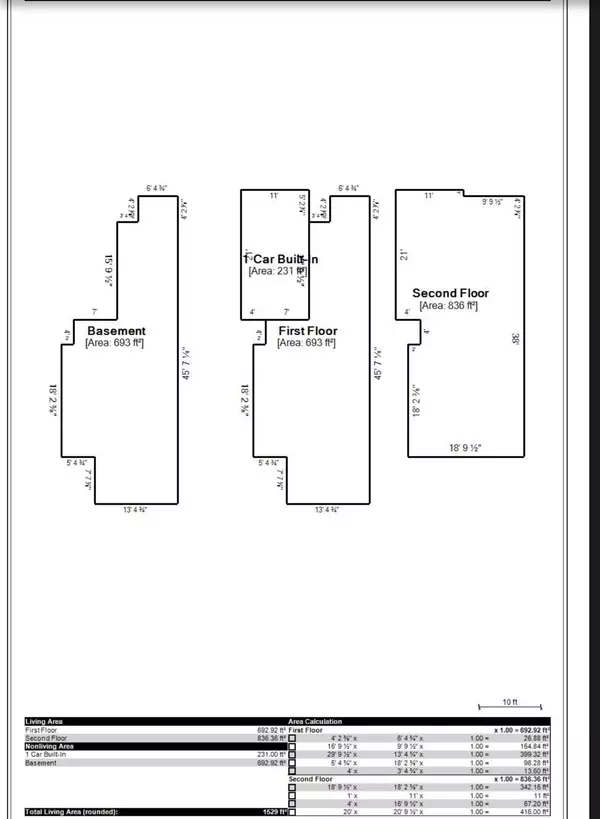REQUEST A TOUR If you would like to see this home without being there in person, select the "Virtual Tour" option and your agent will contact you to discuss available opportunities.
In-PersonVirtual Tour

$ 869,999
Est. payment /mo
New
18 Monaco CT Brampton, ON L7A 1X4
3 Beds
4 Baths
UPDATED:
11/05/2024 09:31 PM
Key Details
Property Type Townhouse
Sub Type Att/Row/Townhouse
Listing Status Active
Purchase Type For Sale
MLS Listing ID W10408787
Style 2-Storey
Bedrooms 3
Annual Tax Amount $4,527
Tax Year 2024
Property Description
3+2 Bedroom Townhouse for Sale in High Demand Neighborhood: Upgraded & Well-Kept. Welcome to this exceptional 3+2 bedroom freehold townhouse located in a highly sought-after neighborhood. This home has been lovingly maintained and boasts a number of recent updates, including fresh paint and new pot lights in the great room and dining area, making it move-in ready. The main level features three good-sized bedrooms, with the master bedroom offering a walk-in closet and ensuite 4-pc washroom with a soaker tub, perfect for relaxing after a long day. The finished basement includes two additional bedrooms and a spacious rec room, providing ample space for family and friends to gather. The exterior of the property has been tastefully updated with concrete on the front, side, and landscaped backyard, offering a low-maintenance and stylish finish. The backyard is perfect for entertaining and relaxing with family and friends, and easy access to the garage from the backyard adds convenience. This family-friendly neighborhood is situated in a high-traffic area, close to schools, cafes, restaurants, a gym, shopping, and public transit, ensuring that all your daily needs are within easy reach. Other major amenities such as banks and medical offices are also nearby, making this location highly convenient. Don't miss out on the opportunity to make this beautifully upgraded townhouse your new home. Book a viewing today and experience the comfort and convenience it has to offer.
Location
State ON
County Peel
Area Fletcher'S Meadow
Rooms
Family Room Yes
Basement Apartment, Finished
Kitchen 1
Separate Den/Office 2
Interior
Interior Features Water Heater, Water Meter
Cooling Central Air
Fireplaces Type Natural Gas
Fireplace Yes
Heat Source Gas
Exterior
Exterior Feature Landscaped, Patio, Privacy, Porch
Garage Private
Garage Spaces 2.0
Pool None
Waterfront No
Roof Type Asphalt Shingle
Parking Type Built-In
Total Parking Spaces 3
Building
Unit Features Clear View,Fenced Yard,Park,School,Rec./Commun.Centre,School Bus Route
Foundation Concrete
Listed by IPRO REALTY LTD






