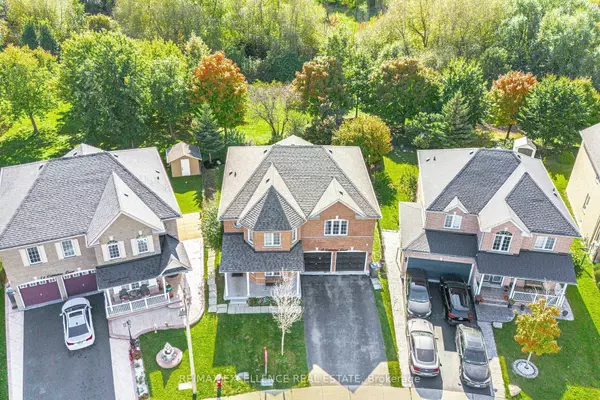REQUEST A TOUR If you would like to see this home without being there in person, select the "Virtual Tour" option and your agent will contact you to discuss available opportunities.
In-PersonVirtual Tour

$ 1,299,000
Est. payment /mo
New
12 Cobblestone CT Brampton, ON L6R 2S1
4 Beds
5 Baths
UPDATED:
11/05/2024 06:12 PM
Key Details
Property Type Single Family Home
Sub Type Detached
Listing Status Active
Purchase Type For Sale
Approx. Sqft 2500-3000
MLS Listing ID W10408493
Style 2-Storey
Bedrooms 4
Annual Tax Amount $6,895
Tax Year 2024
Property Description
Stunning 4-Bedroom Plus 2-Bedroom Legal Basement Detached Home on a quiet court with a 2-car garage. This home features a formal living room and a separate dining room, perfect for hosting. The large gourmet kitchen boasts a center island and a spacious, open-concept breakfast area with a walkout to a large deck overlooking a ravine no houses at the back for ultimate privacy! The cozy family room with a gas fireplace creates a perfect space for relaxation. Enjoy the convenience of main floor laundry with direct access to the garage. Pot lights outside provide an elegant touch to the exterior. The legal lookout basement includes 2 bedrooms, offering excellent rental income potential, while a 1-bedroom, 1 full bathroom section is reserved for personal use. There's also laundry on both the main floor and in the basement.
Location
State ON
County Peel
Area Sandringham-Wellington
Rooms
Family Room Yes
Basement Finished, Separate Entrance
Kitchen 2
Separate Den/Office 2
Interior
Interior Features Other
Cooling Central Air
Fireplace Yes
Heat Source Gas
Exterior
Garage Private
Garage Spaces 4.0
Pool None
Waterfront No
Roof Type Shingles
Parking Type Attached
Total Parking Spaces 6
Building
Unit Features Hospital,Library,Park,Public Transit,Ravine,School
Foundation Concrete
Listed by RE/MAX EXCELLENCE REAL ESTATE






