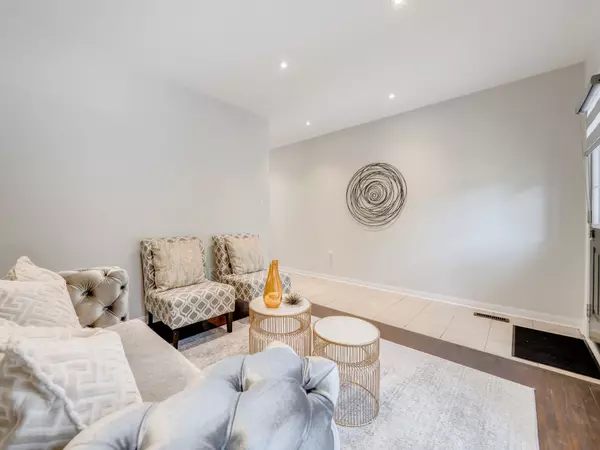REQUEST A TOUR If you would like to see this home without being there in person, select the "Virtual Tour" option and your agent will contact you to discuss available opportunities.
In-PersonVirtual Tour

$ 949,900
Est. payment /mo
New
744 Irving TER Milton, ON L9T 6H3
3 Beds
4 Baths
UPDATED:
11/05/2024 06:10 PM
Key Details
Property Type Single Family Home
Sub Type Semi-Detached
Listing Status Active
Purchase Type For Sale
MLS Listing ID W10408429
Style 2-Storey
Bedrooms 3
Annual Tax Amount $3,551
Tax Year 2024
Property Description
**Priced to sell. *Best deal in the neighborhood. Nestled in the heart of a family-friendly Beaty neighborhood, this stunning all-brick semi-detached home is a true gem. Boasting 3 spacious bedrooms and 4 modern bathrooms, this residence is brimming with upgrades. Enjoy the elegance of hardwood flooring throughout and the ambiance created by LED potlights on the main floor. The living room features a charming bay window, while the master bedroom offers a walk-in closet and a luxurious 3-piece en-suite. The upgraded kitchen is a chefs delight with a stylish backsplash, pantry, and high-end Jenn Air appliances. The finished basement includes a recreational room, additional LED potlights, and a full bath. You will appreciate the convenience of walking distance to schools, parks, and the library, as well as quick access to Highway 401 and Mississauga. This home truly has it all!
Location
State ON
County Halton
Area Beaty
Rooms
Family Room Yes
Basement Finished
Kitchen 1
Interior
Interior Features Water Heater, Water Softener
Cooling Central Air
Fireplace No
Heat Source Gas
Exterior
Garage Private
Garage Spaces 2.0
Pool None
Waterfront No
Roof Type Asphalt Shingle
Parking Type Built-In
Total Parking Spaces 3
Building
Foundation Concrete
Listed by ROYAL LEPAGE PLATINUM REALTY






