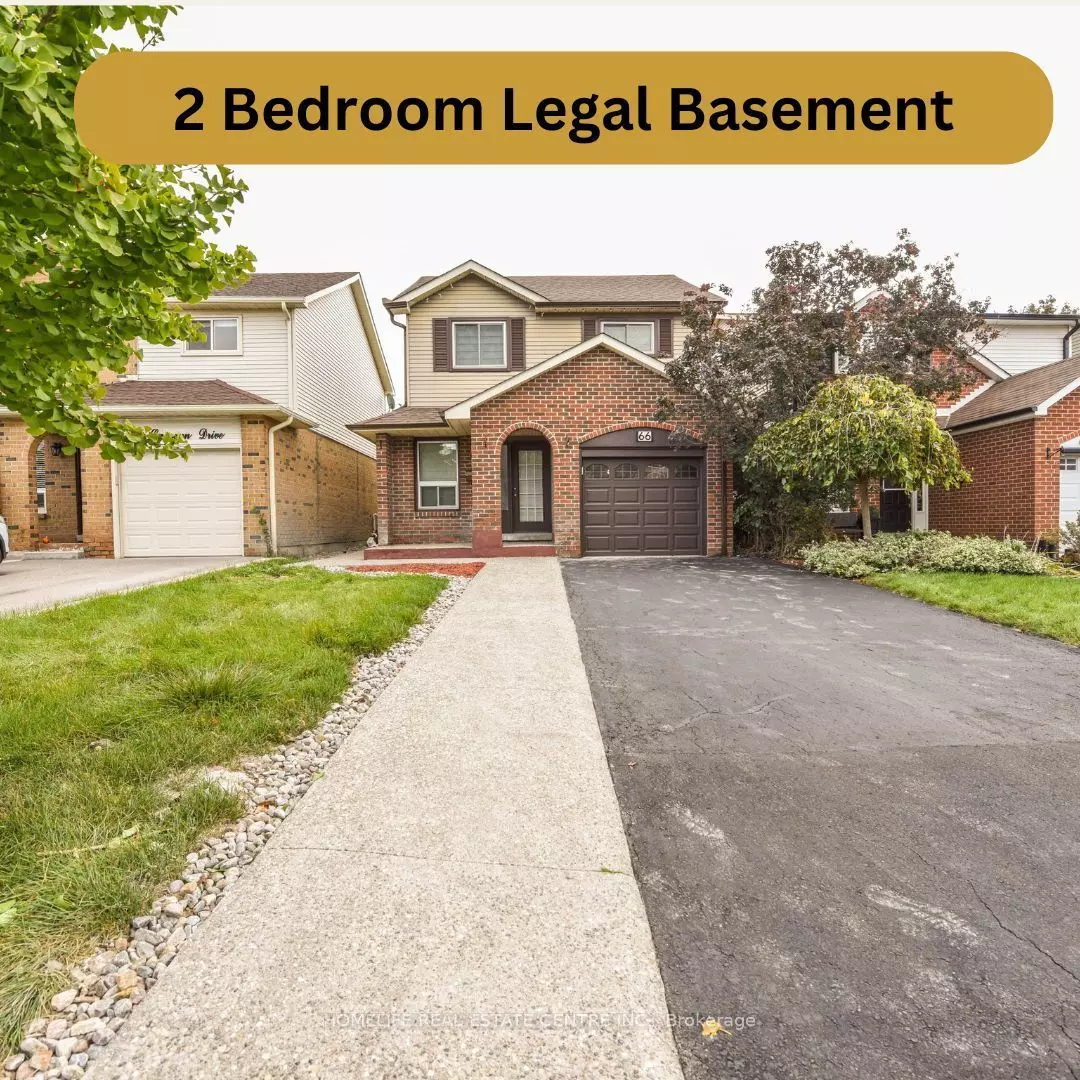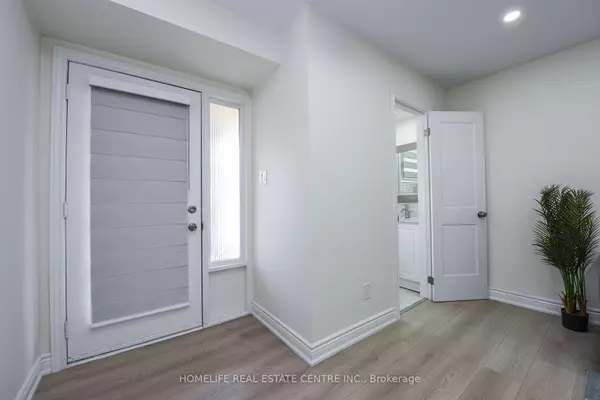REQUEST A TOUR If you would like to see this home without being there in person, select the "Virtual Tour" option and your agent will contact you to discuss available opportunities.
In-PersonVirtual Tour

$ 1,089,000
Est. payment /mo
New
66 Swennen DR Brampton, ON L6V 4E1
3 Beds
5 Baths
UPDATED:
11/06/2024 08:24 PM
Key Details
Property Type Single Family Home
Sub Type Detached
Listing Status Active
Purchase Type For Sale
MLS Listing ID W10408335
Style Backsplit 5
Bedrooms 3
Annual Tax Amount $4,261
Tax Year 2024
Property Description
Fully Renovated***LEGAL SECOND DWELLING*** Welcome To This Beautiful Backsplit 5 Detached house has Living, dinning and family room. Discover the epitome of modern living in this fully renovated detached house with 3 + 2 Bedrooms and finished Basement Apartment. Brand new Kitchen with S/S Appliances, Quartz Counter Top and laundry .This residence has been transformed from top to bottom with all renovations. Hard to find a 3 Full Washrooms on main Floor.2 Master bedrooms with 4 pcs Ensuite and other good-sized bedroom on the Upper Floor. The basement is finished with a full kitchen , laundry and washroom and 2 bedrooms. Close to all amenities like transit, shopping, parks, schools, community center
Location
State ON
County Peel
Area Brampton North
Rooms
Family Room Yes
Basement Finished
Kitchen 2
Separate Den/Office 2
Interior
Interior Features None
Cooling Central Air
Fireplace No
Heat Source Gas
Exterior
Garage Private
Garage Spaces 4.0
Pool None
Waterfront No
Roof Type Shingles
Parking Type Attached
Total Parking Spaces 5
Building
Unit Features Place Of Worship,Park,School,School Bus Route
Foundation Concrete
Listed by HOMELIFE REAL ESTATE CENTRE INC.






