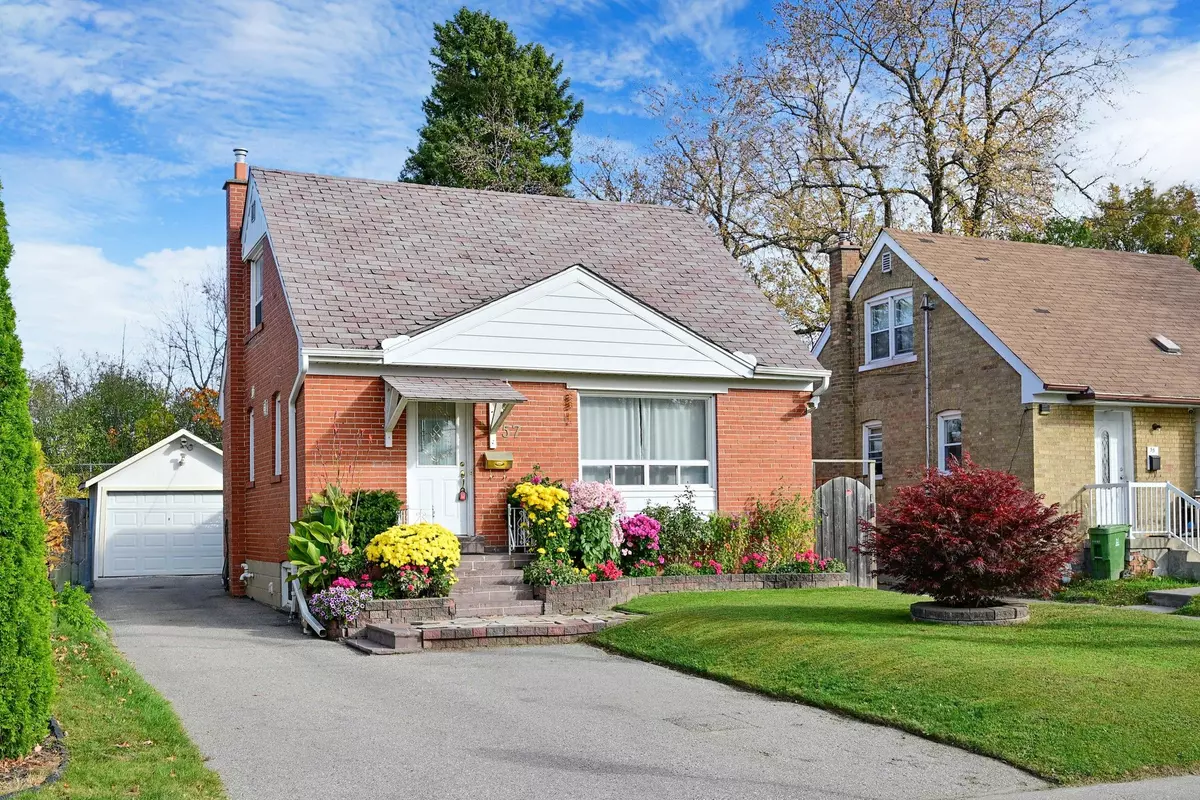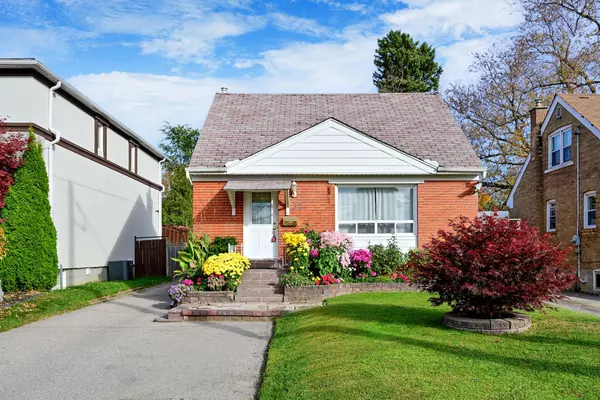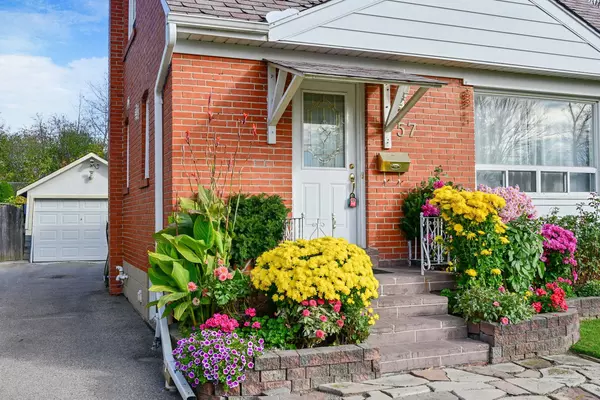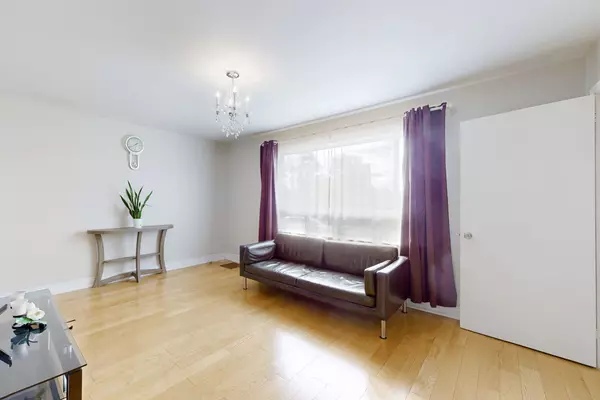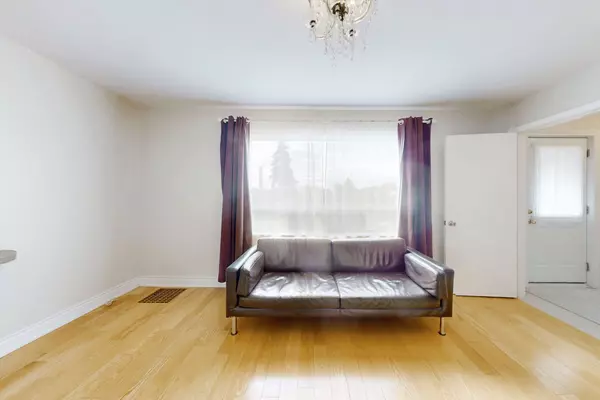REQUEST A TOUR If you would like to see this home without being there in person, select the "Virtual Tour" option and your agent will contact you to discuss available opportunities.
In-PersonVirtual Tour
$ 949,000
Est. payment /mo
Price Dropped by $36K
57 Ellington DR Toronto E04, ON M1R 3X6
3 Beds
2 Baths
UPDATED:
01/10/2025 02:39 PM
Key Details
Property Type Single Family Home
Sub Type Detached
Listing Status Active
Purchase Type For Sale
MLS Listing ID E10407565
Style 1 1/2 Storey
Bedrooms 3
Annual Tax Amount $3,898
Tax Year 2024
Property Description
Welcome To 57 Ellington Dr. Prime Location, 20 Minutes to Downtown. 40' x125 ' Deep In Sought After Wexford Area. Quiet Kids Friendly Neighbourhood, Solid Brick Home With 3 +1 Bedrooms Plus Private Long Driveway & Garage. Enjoy This Ready To Move-In Well Kept Home. Hardwood Floor Throughout Main & 2nd Flr.Gorgeous Sun-Filled Living And Kitchen Area. Open Concept Upgraded Kitchen W/Quartz CounterTop & Large Island With Breakfast Bar. Main Flr Prime Rm and 2 Spacious Bedrooms Upstairs, Clean & Bright. Custom Built Sun Room .Finished Basement Newly Upgraded Vinyl Floor, Includes A Extra Spacious Living Area With Above Grade Windows, One Bedroom And 2pc Bath.Lot of Windows. Cottage Like Pool Sized Backyard, Perfect For Entertaining. Long Driveway Easily Fits 3 Cars And Backyard Garage. There Are Endless Possibilities! Great Location Steps To Green Space, Parks, Costco,Schools ,Wexford CSA,Restaurants,Eglinton Square Shopping Plaza And Ttc.
Location
State ON
County Toronto
Community Wexford-Maryvale
Area Toronto
Region Wexford-Maryvale
City Region Wexford-Maryvale
Rooms
Family Room No
Basement Finished, Full
Kitchen 1
Separate Den/Office 1
Interior
Interior Features Other
Heating Yes
Cooling Central Air
Fireplace No
Heat Source Gas
Exterior
Parking Features Private
Garage Spaces 3.0
Pool None
Roof Type Other
Lot Depth 125.0
Total Parking Spaces 4
Building
Foundation Other
Listed by RE/MAX EXCEL REALTY LTD.

