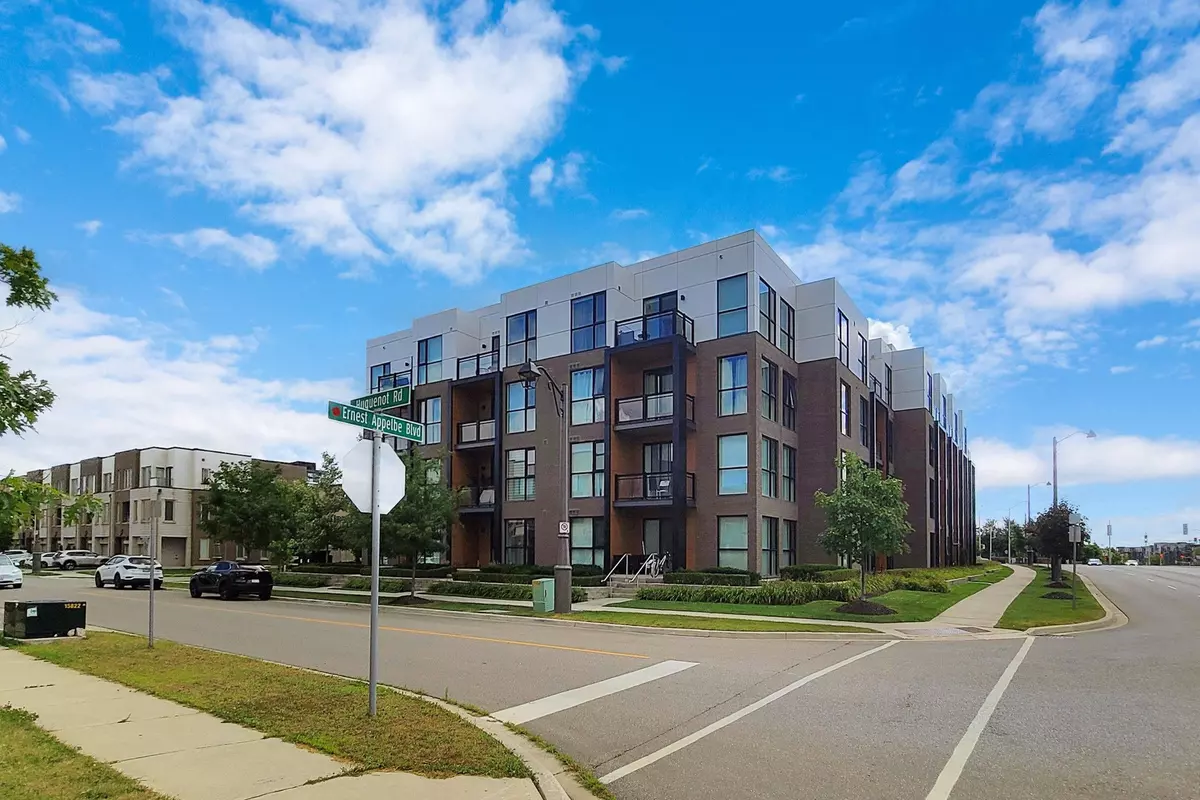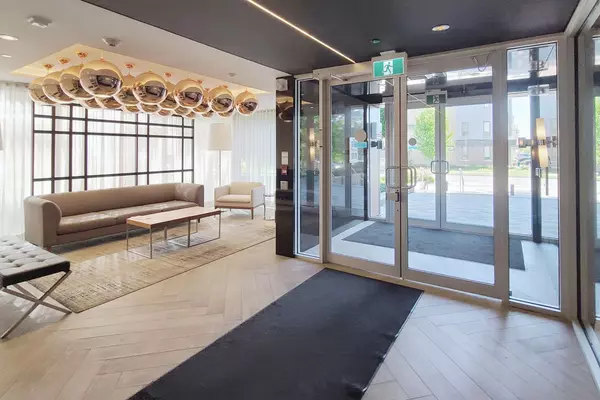REQUEST A TOUR If you would like to see this home without being there in person, select the "Virtual Tour" option and your agent will contact you to discuss available opportunities.
In-PersonVirtual Tour

$ 888,000
Est. payment /mo
New
150 Sabina DR #408 Oakville, ON L6H 0W3
4 Beds
3 Baths
UPDATED:
11/05/2024 02:15 AM
Key Details
Property Type Condo
Sub Type Condo Apartment
Listing Status Active
Purchase Type For Sale
Approx. Sqft 1200-1399
MLS Listing ID W10407463
Style Apartment
Bedrooms 4
HOA Fees $854
Annual Tax Amount $3,620
Tax Year 2024
Property Description
Gorgeous Spacious 3 Bedrooms + Study Penthouse Corner Unit With 1250 Sqft In Prime Oakville Location. Featuring Bright South/East Facing, Hardwood/Laminate Floor Throughout, Smooth Ceilings, Floor To Ceiling Windows And Upgraded Kitchen With Glossy Cabinets, Marble Backsplash, Large Centre Island & Under Cabinet Lighting. Located Right Across The Street From Superstore, Walmart, Shopping And Restaurants. Quick Access to 403 and 407. A Must See!
Location
State ON
County Halton
Rooms
Family Room No
Basement None
Main Level Bedrooms 2
Kitchen 1
Separate Den/Office 1
Interior
Interior Features Carpet Free
Cooling Central Air
Laundry Ensuite
Exterior
Garage Underground
Garage Spaces 1.0
Amenities Available BBQs Allowed, Gym, Party Room/Meeting Room, Visitor Parking
Parking Type Underground
Total Parking Spaces 1
Building
Locker Owned
Others
Senior Community Yes
Pets Description Restricted
Listed by CC GROUP REALTY






