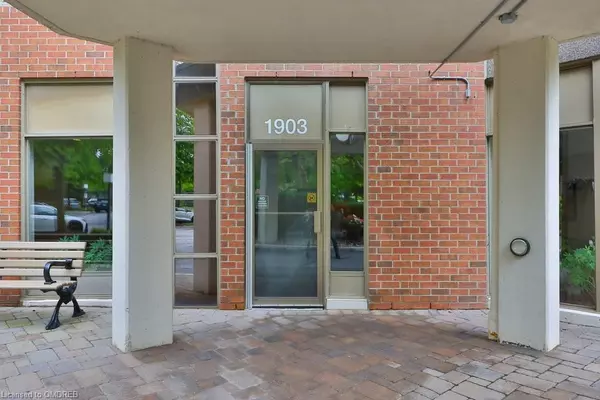REQUEST A TOUR If you would like to see this home without being there in person, select the "Virtual Tour" option and your agent will contact you to discuss available opportunities.
In-PersonVirtual Tour

$ 795,000
Est. payment /mo
Active Under Contract
1903 PILGRIMS WAY #305 Oakville, ON L6M 2X1
2 Beds
2 Baths
1,518 SqFt
UPDATED:
11/07/2024 09:45 PM
Key Details
Property Type Condo
Sub Type Condo Apartment
Listing Status Active Under Contract
Purchase Type For Sale
Approx. Sqft 1400-1599
Square Footage 1,518 sqft
Price per Sqft $523
MLS Listing ID W10404248
Style Other
Bedrooms 2
HOA Fees $1,077
Annual Tax Amount $3,732
Tax Year 2024
Property Description
Experience the epitome of refined condo living without sacrificing space. Welcome to this large, bright and airy 1500+ sqft corner unit, boasting two bedrooms and two bathrooms, located at The Arboretum in the desirable Glen Abbey. Embrace the feeling of tranquility as you gaze upon the picturesque, tree-lined views from the floor to ceiling windows. Step onto your private walk-out balcony, the perfect setting for enjoying morning coffee or indulging in a breath of fresh air. The unit is move-in ready but presents a fantastic opportunity for those looking to personalize their space or anyone interested in renovations at a competitive price!
This residence features generously-sized principal rooms and a charming eat-in kitchen, designed for both comfort and style. The exceptional amenities include a sophisticated party and games room, an inviting indoor pool, a serene solarium, tennis courts, and more. All of this is conveniently situated within walking distance of essential amenities, ensuring a lifestyle of ease and sophistication.
This residence features generously-sized principal rooms and a charming eat-in kitchen, designed for both comfort and style. The exceptional amenities include a sophisticated party and games room, an inviting indoor pool, a serene solarium, tennis courts, and more. All of this is conveniently situated within walking distance of essential amenities, ensuring a lifestyle of ease and sophistication.
Location
State ON
County Halton
Area Glen Abbey
Rooms
Basement Unknown
Kitchen 1
Ensuite Laundry Ensuite
Interior
Interior Features Other
Laundry Location Ensuite
Cooling Central Air
Fireplace No
Heat Source Gas
Exterior
Garage Unknown
Pool None
Waterfront No
Roof Type Other
Parking Type Underground
Total Parking Spaces 1
Building
Story Call LBO
Unit Features Hospital
Locker Exclusive
New Construction false
Others
Pets Description No
Listed by ROYAL LEPAGE REAL ESTATE SERVICES PHINNEY REAL ESTATE






