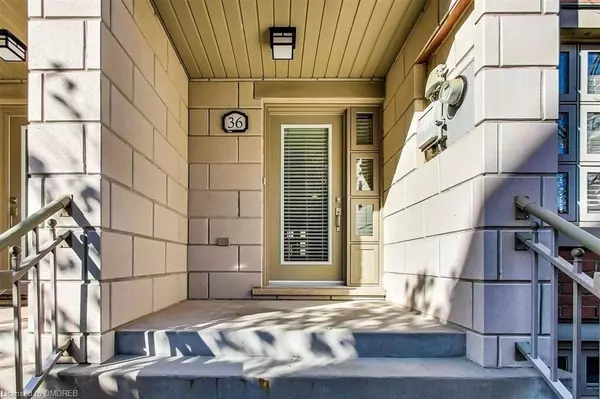REQUEST A TOUR If you would like to see this home without being there in person, select the "Virtual Tour" option and your agent will contact you to discuss available opportunities.
In-PersonVirtual Tour

$ 3,995
Active
2460 PRINCE MICHAEL DR #36 Oakville, ON L6H 0G9
3 Beds
3 Baths
2,250 SqFt
UPDATED:
11/02/2024 08:00 PM
Key Details
Property Type Condo
Sub Type Condo Townhouse
Listing Status Active
Purchase Type For Rent
Approx. Sqft 2250-2499
Square Footage 2,250 sqft
MLS Listing ID W10404093
Style 2-Storey
Bedrooms 3
Annual Tax Amount $1
Tax Year 2024
Property Description
Welcome To Joshua Creek, Oakville's Most Desirable Neighbourhood. Tenant has full use of amenities in building. Close To Top Rated Schools, Transit, Shops, Highways, This 3 Bed, 3 Bath Executive Corner Unit Town Is Over 2200 Sqft With 2 Private Balcony's, Eat In Kitchen, S/S Appliances, Hardwood Floors, Large Living/Dining Area, Finished Basement, Upgraded Broadloom In Bedrooms, 9Ft Ceilings
Location
State ON
County Halton
Area Iroquois Ridge North
Rooms
Basement Finished, Full
Kitchen 1
Interior
Interior Features None
Cooling Central Air
Fireplace No
Heat Source Unknown
Exterior
Garage Private Double
Garage Spaces 2.0
Pool None
Waterfront No
Roof Type Asphalt Shingle
Parking Type Attached
Total Parking Spaces 4
Building
Story Call LBO
Locker None
New Construction false
Others
Pets Description Restricted
Listed by RE/MAX Aboutowne Realty Corp., Brokerage






