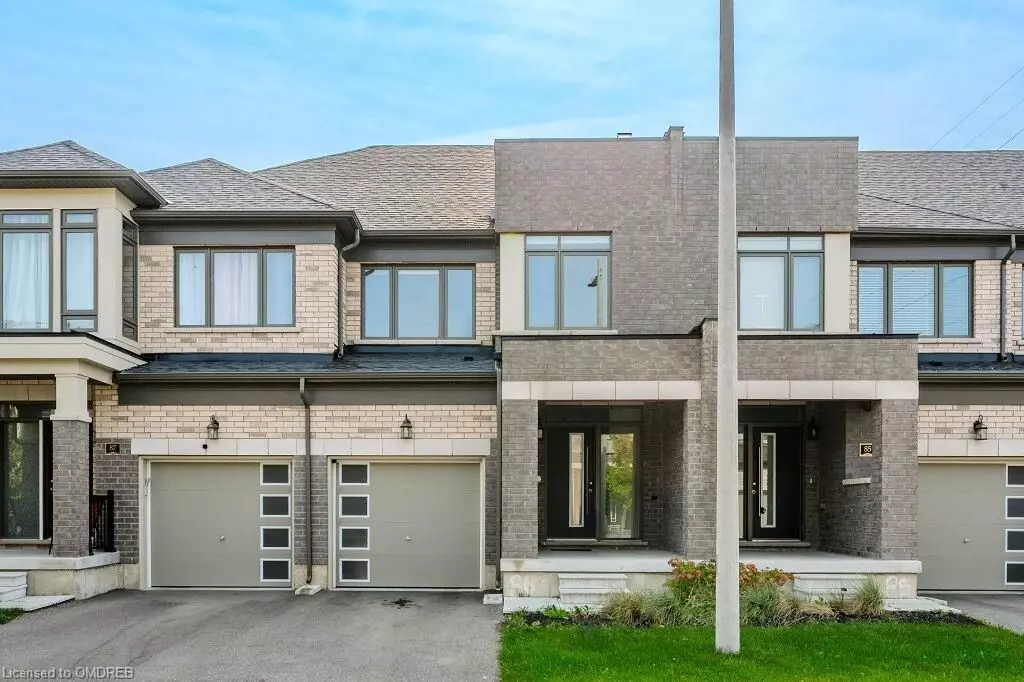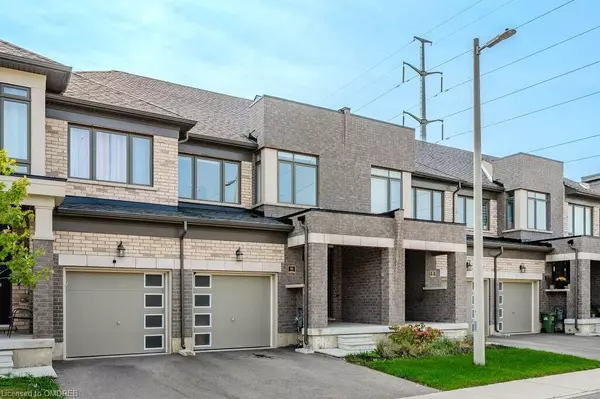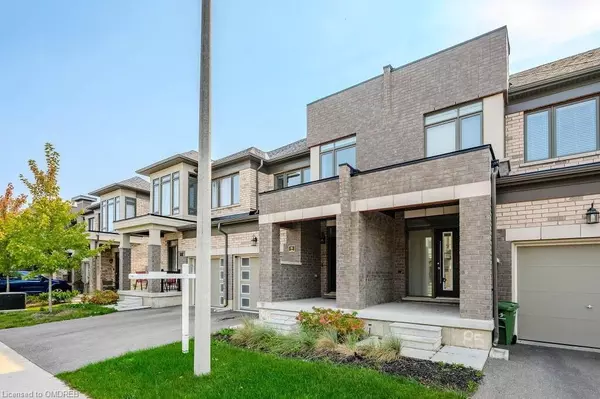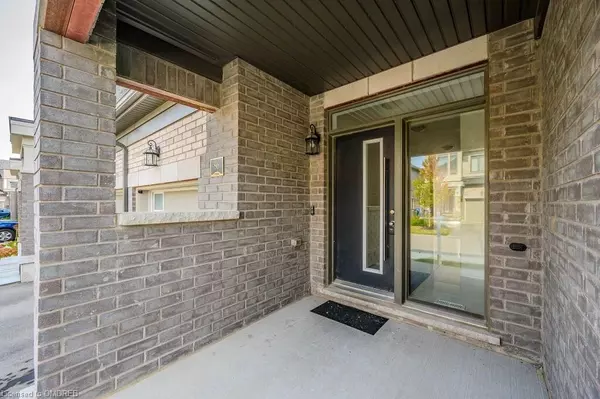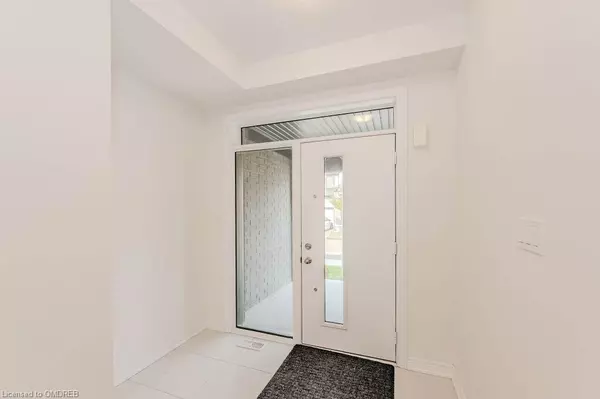166 DEERPATH DR #86 Guelph, ON N1K 0E2
3 Beds
3 Baths
1,750 SqFt
UPDATED:
12/11/2024 02:55 PM
Key Details
Property Type Townhouse
Sub Type Att/Row/Townhouse
Listing Status Active
Purchase Type For Sale
Square Footage 1,750 sqft
Price per Sqft $434
MLS Listing ID X10404070
Style 2-Storey
Bedrooms 3
HOA Fees $90
Annual Tax Amount $4,777
Tax Year 2024
Property Description
Location
State ON
County Wellington
Community Parkwood Gardens
Area Wellington
Region Parkwood Gardens
City Region Parkwood Gardens
Rooms
Basement Unfinished, Full
Kitchen 1
Interior
Interior Features Ventilation System, Water Meter, Air Exchanger
Cooling Central Air
Fireplace No
Heat Source Gas
Exterior
Parking Features Private
Garage Spaces 1.0
Pool None
Roof Type Asphalt Shingle
Lot Depth 109.22
Total Parking Spaces 2
Building
Unit Features Hospital
Locker None
New Construction false
Others
Pets Allowed Restricted

